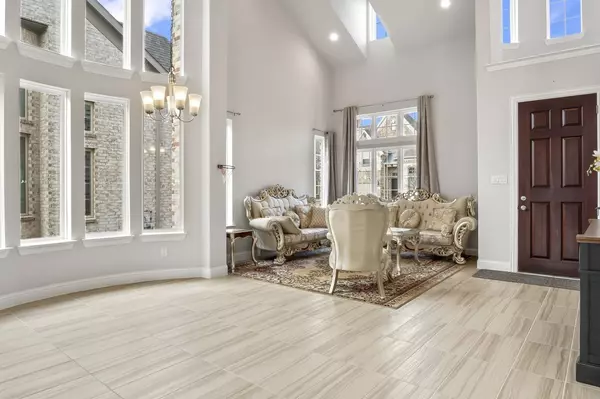$899,000
For more information regarding the value of a property, please contact us for a free consultation.
5 Beds
4 Baths
4,067 SqFt
SOLD DATE : 06/02/2023
Key Details
Property Type Single Family Home
Sub Type Single Family Residence
Listing Status Sold
Purchase Type For Sale
Square Footage 4,067 sqft
Price per Sqft $221
Subdivision Lake Forest Ph Ia
MLS Listing ID 20265316
Sold Date 06/02/23
Style Traditional
Bedrooms 5
Full Baths 4
HOA Fees $73/ann
HOA Y/N Mandatory
Year Built 2022
Annual Tax Amount $1,677
Lot Size 6,795 Sqft
Acres 0.156
Property Description
Stunning & spacious 5 Bedroom, 4 bath Grand Home in the much desired Lake Forest Community impresses on every level! Don't wait for new construction. The gorgeous on-trend interior is open concept with a light neutral color palette accentuated by tons of natural light throughout the home! Built with attention to detail & quality! Master & Guest bedrooms with private baths on first floor. At the heart of the home is an amazing kitchen with a Granite Counter tops, huge island & is open to the living room with its wall of dramatic windows! Primary suite downstairs with a walk-in closet, a must-see spa-like ensuite with open shower, Framed Mirrors & separate vanities. A classic, spiral staircase leads to the warm & inviting upstairs complete with a game room, a media room,3 bedrooms & 2 full baths. Upgrades include Plantation Shutters, Wood flooring in Gameroom and Walkins,Upgraded carpet. Close to major roadways-highways, schools & incredible neighborhood amenities!
Location
State TX
County Collin
Community Community Pool, Perimeter Fencing, Playground
Direction north on 121 to LAKE FOREST EXIT AND TURN LEFT ONTO LAKE FOREST, HEAD NORTH TO TURN RIGHT ON BRANTLEY DR TURN LEFT ON MCKINNEY HOLLOW
Rooms
Dining Room 2
Interior
Interior Features Cable TV Available, Decorative Lighting, Eat-in Kitchen, Granite Counters, High Speed Internet Available, Kitchen Island, Open Floorplan, Vaulted Ceiling(s)
Heating Central, Natural Gas
Cooling Ceiling Fan(s), Central Air
Flooring Carpet, Ceramic Tile, Wood
Fireplaces Number 1
Fireplaces Type Family Room
Appliance Dishwasher, Gas Cooktop, Microwave, Plumbed For Gas in Kitchen, Vented Exhaust Fan
Heat Source Central, Natural Gas
Exterior
Exterior Feature Rain Gutters
Garage Spaces 2.0
Fence Wood
Community Features Community Pool, Perimeter Fencing, Playground
Utilities Available Cable Available, City Sewer, City Water, Electricity Connected, Individual Gas Meter, Individual Water Meter, Sidewalk, Underground Utilities
Roof Type Composition
Parking Type 2-Car Double Doors, Garage Door Opener, Garage Faces Front
Garage Yes
Building
Lot Description Few Trees, Interior Lot, Landscaped, Sprinkler System, Subdivision
Story Two
Foundation Slab
Structure Type Brick
Schools
Elementary Schools Jesse Mcgowen
Middle Schools Evans
High Schools Mckinney
School District Mckinney Isd
Others
Ownership Owner
Acceptable Financing Cash, Conventional, VA Loan
Listing Terms Cash, Conventional, VA Loan
Financing Conventional
Read Less Info
Want to know what your home might be worth? Contact us for a FREE valuation!

Our team is ready to help you sell your home for the highest possible price ASAP

©2024 North Texas Real Estate Information Systems.
Bought with Yogesh Nanji • Keller Williams Realty
GET MORE INFORMATION

Realtor/ Real Estate Consultant | License ID: 777336
+1(817) 881-1033 | farren@realtorindfw.com






