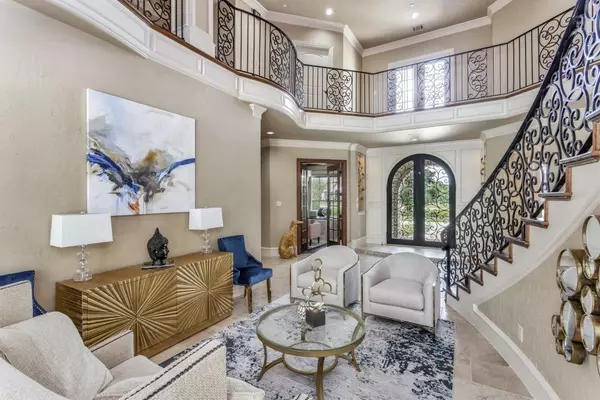$1,917,829
For more information regarding the value of a property, please contact us for a free consultation.
5 Beds
7 Baths
6,247 SqFt
SOLD DATE : 06/23/2023
Key Details
Property Type Single Family Home
Sub Type Single Family Residence
Listing Status Sold
Purchase Type For Sale
Square Footage 6,247 sqft
Price per Sqft $307
Subdivision Brooks Farm Estates Ph Ii
MLS Listing ID 20265699
Sold Date 06/23/23
Style Traditional
Bedrooms 5
Full Baths 6
Half Baths 1
HOA Fees $54/ann
HOA Y/N Mandatory
Year Built 2014
Annual Tax Amount $21,126
Lot Size 1.010 Acres
Acres 1.01
Property Description
Full acre estate home in the prestigious city of Parker with sweeping front circle drive & elegant double door entry. The grand entry boasts gorgeous iron staircase and huge custom ceiling in the foyer. This custom home offers beautiful hardwood and travertine floors, detailed crown molding and custom ceilings throughout. Sophisticated study is accented with coffer ceiling, fireplace and built-in cabinets. Tall windows provide views throughout the 1st & 2nd floor that brings the outside in. This home boasts a primary and guest suite on the 1st floor. All the bedrooms are generous and offer large closets and ENSUITE baths. Owner's suite is a massive private retreat with large sitting area, spa type bath, double shower and dual custom closets. The expansive 2nd level has 3 bedrooms, 3 baths, theatre, game room, bar, and multiple sitting areas. Outdoor kitchen & 3 patios provide multiple GREAT sitting areas for entertainment. Enjoy a GREAT lifestyle in this timeless, beautiful property.
Location
State TX
County Collin
Direction From I-75 North. Exit Parker Rd. East. Follow Parker Road to McCreary Road, turning right on McCreary Road. Turn right on Audubon and home will be on your left.
Rooms
Dining Room 2
Interior
Interior Features Built-in Wine Cooler, Cable TV Available, Central Vacuum, Chandelier, Double Vanity, Dry Bar, Flat Screen Wiring, Granite Counters, High Speed Internet Available, Kitchen Island, Pantry, Sound System Wiring, Walk-In Closet(s)
Heating Fireplace(s), Natural Gas
Cooling Ceiling Fan(s), Central Air, Electric
Flooring Carpet, Hardwood, Travertine Stone
Fireplaces Number 5
Fireplaces Type Bedroom, Family Room, Gas, Gas Logs, Gas Starter, Master Bedroom, Outside, Raised Hearth, Stone, Wood Burning
Appliance Dishwasher, Disposal, Electric Oven, Gas Cooktop, Microwave, Convection Oven, Double Oven, Plumbed For Gas in Kitchen, Refrigerator, Tankless Water Heater, Vented Exhaust Fan, Water Softener
Heat Source Fireplace(s), Natural Gas
Exterior
Exterior Feature Balcony, Covered Patio/Porch, Gas Grill, Outdoor Grill, Outdoor Kitchen
Garage Spaces 3.0
Fence Wrought Iron
Pool Fenced, Heated, In Ground, Outdoor Pool, Pool/Spa Combo, Pump, Water Feature
Utilities Available Aerobic Septic, Cable Available, City Water, Phone Available, Septic, Underground Utilities
Roof Type Composition
Parking Type Circular Driveway, Driveway, Epoxy Flooring, Garage, Garage Door Opener, Garage Faces Side
Garage Yes
Private Pool 1
Building
Lot Description Acreage, Few Trees, Landscaped, Lrg. Backyard Grass, Many Trees, Sprinkler System, Subdivision
Story Two
Foundation Pillar/Post/Pier, Slab
Structure Type Brick,Rock/Stone,Stucco
Schools
Elementary Schools Hunt
Middle Schools Murphy
High Schools Mcmillen
School District Plano Isd
Others
Acceptable Financing Cash, Conventional
Listing Terms Cash, Conventional
Financing Cash
Read Less Info
Want to know what your home might be worth? Contact us for a FREE valuation!

Our team is ready to help you sell your home for the highest possible price ASAP

©2024 North Texas Real Estate Information Systems.
Bought with Syed Naqvi • Citiwide Alliance Realty
GET MORE INFORMATION

Realtor/ Real Estate Consultant | License ID: 777336
+1(817) 881-1033 | farren@realtorindfw.com






