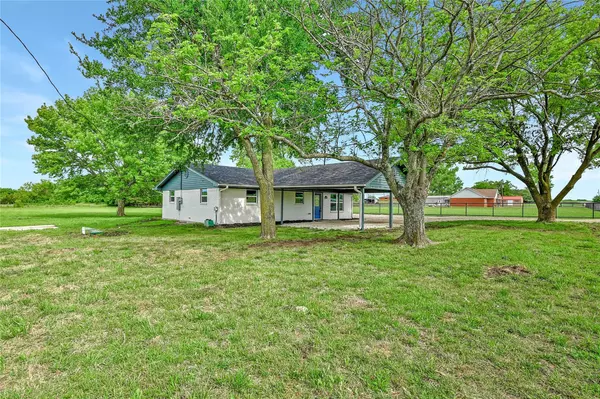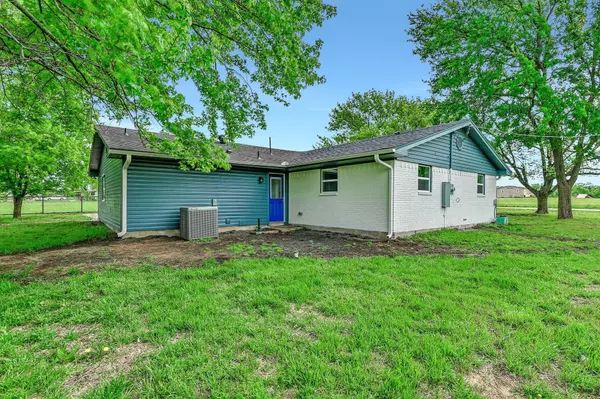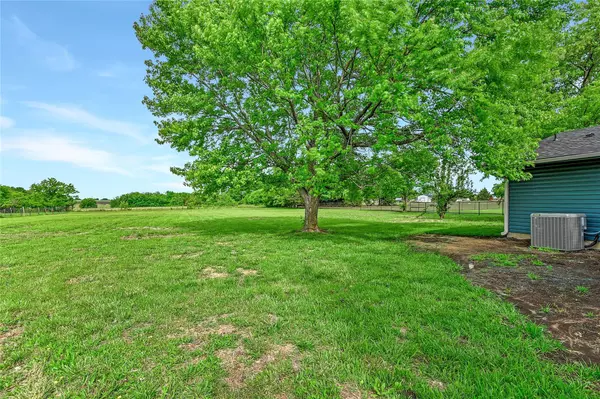$365,000
For more information regarding the value of a property, please contact us for a free consultation.
4 Beds
2 Baths
1,774 SqFt
SOLD DATE : 06/21/2023
Key Details
Property Type Single Family Home
Sub Type Single Family Residence
Listing Status Sold
Purchase Type For Sale
Square Footage 1,774 sqft
Price per Sqft $205
Subdivision William A Pk Surv Abs #925
MLS Listing ID 20319399
Sold Date 06/21/23
Style Ranch
Bedrooms 4
Full Baths 2
HOA Y/N None
Year Built 1971
Annual Tax Amount $5,332
Lot Size 1.350 Acres
Acres 1.35
Lot Dimensions 170 x 345
Property Description
Are you looking for a beautifully remodeled country home with a modern interior design? This home is just a couple of miles from Hwy 75 with easy access to both Grayson on Collin County. The home has gone through an extensive remodel to open up the living area to the kitchen, add a large pantry and utility room as well as a beautiful master suite that has a ensuite bathroom with a beautiful large shower and walk in closet. The roof has been replaced and new gutters installed. The electrical has been updated and all new lighting fixtures, fans, outlets and switches. The plumbing system has been updated and the secondary bathroom has a new tub, sink, faucets and toilet. Granite counter tops in both bathrooms and kitchen. New paint in the interior and exterior. New luxury vinyl plank flooring and carpet throughout. Outside you will find a few large mature trees, an acre of a grassed yard where horses, chickens and cows are welcome. Conveniently located and ready for a new family.
Location
State TX
County Grayson
Direction From Sherman exit FM 902 in Howe, take a left on E FM 902 over highway 75 then continue straight at stop sign on Ponderosa. Take a right on Shephard. Go South on Shepherd 1 mile to stop sign that runs back into FM 902. Go left on East 902 for .3 miles. Take a right on a private road, house on right
Rooms
Dining Room 1
Interior
Interior Features Decorative Lighting, Eat-in Kitchen, Granite Counters, High Speed Internet Available, Walk-In Closet(s)
Heating Central, Electric
Cooling Ceiling Fan(s), Central Air, Electric
Flooring Carpet, Luxury Vinyl Plank
Appliance Dishwasher, Disposal, Electric Range, Microwave, Tankless Water Heater
Heat Source Central, Electric
Laundry Electric Dryer Hookup, Utility Room, Full Size W/D Area, Washer Hookup
Exterior
Exterior Feature Covered Patio/Porch, Rain Gutters, Lighting
Carport Spaces 2
Fence Metal, Partial, Pipe, Wire
Utilities Available Aerobic Septic, Rural Water District
Roof Type Composition
Parking Type Attached Carport, Carport, Covered, Driveway, Gravel
Garage No
Building
Story One
Foundation Slab
Structure Type Brick,Siding
Schools
Elementary Schools Summit Hill
Middle Schools Howe
High Schools Howe
School District Howe Isd
Others
Restrictions No Mobile Home
Ownership JMB Realty Group, LLC
Acceptable Financing Cash, Conventional, FHA, USDA Loan, VA Loan
Listing Terms Cash, Conventional, FHA, USDA Loan, VA Loan
Financing Conventional
Special Listing Condition Aerial Photo
Read Less Info
Want to know what your home might be worth? Contact us for a FREE valuation!

Our team is ready to help you sell your home for the highest possible price ASAP

©2024 North Texas Real Estate Information Systems.
Bought with Michelle Neeley • Monument Realty
GET MORE INFORMATION

Realtor/ Real Estate Consultant | License ID: 777336
+1(817) 881-1033 | farren@realtorindfw.com






