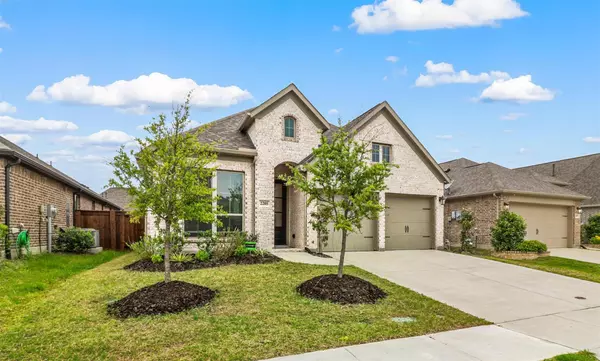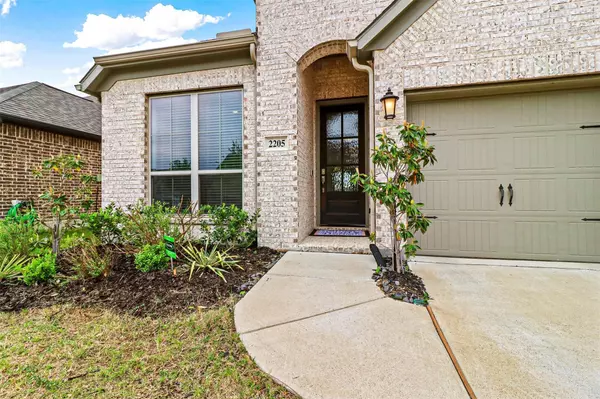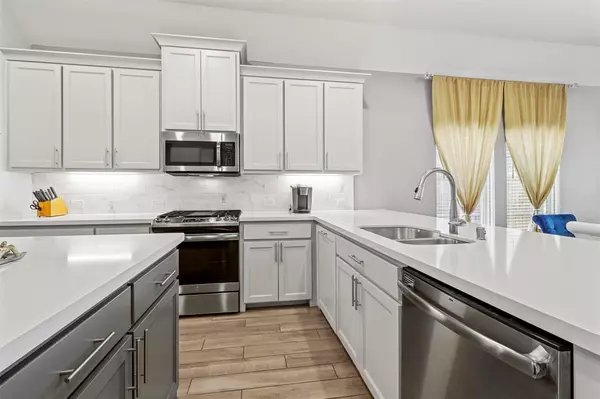$355,000
For more information regarding the value of a property, please contact us for a free consultation.
3 Beds
2 Baths
1,984 SqFt
SOLD DATE : 06/23/2023
Key Details
Property Type Single Family Home
Sub Type Single Family Residence
Listing Status Sold
Purchase Type For Sale
Square Footage 1,984 sqft
Price per Sqft $178
Subdivision Devonshire Village 4C
MLS Listing ID 20312883
Sold Date 06/23/23
Style Traditional
Bedrooms 3
Full Baths 2
HOA Fees $51/qua
HOA Y/N Mandatory
Year Built 2019
Lot Size 5,401 Sqft
Acres 0.124
Lot Dimensions 5401
Property Description
Welcome to this beautiful well kept Perry home featuring 3 bedrooms, 2 full baths, and an office with French doors and plenty of space to work from home. You'll be greeted with 12ft soaring ceilings in the entry. Wood-like tile throughout the home that is modern, stylist, and durable. Enjoy the open kitchen concept with tons of cabinetry, gas burner stove, a center island and wraparound countertops perfect for entertaining guests. Gorgeous tall windows in the family room bringing in natural light, all 8-foot doors throughout the home. Each bedroom offers walk-in closets for ample storage space. Oversized primary bedroom with ensuite, standup shower, soaking corner tub, and dual sinks. After a long day step outside to a serene covered patio and enjoy the Texas weather. Schedule your showing today!
Location
State TX
County Kaufman
Community Club House, Community Pool, Greenbelt, Sidewalks
Direction From I-635 E take exit 6B for US-80 E toward Terrell. Take the Broad St exit toward FM 688/FM 740/Pinson Rd. Continue onto W Broad St. Turn R onto Pinson Rd. Turn R onto Ravenhill Rd. At the traffic circle take the 3rd exit onto Knoxbridge Rd. Turn R onto Birdwell Cove. Turn R onto Harlow Ln.
Rooms
Dining Room 1
Interior
Interior Features Built-in Features, Decorative Lighting, Double Vanity, Eat-in Kitchen, Flat Screen Wiring, High Speed Internet Available, Kitchen Island, Open Floorplan, Pantry, Walk-In Closet(s)
Heating Electric
Cooling Attic Fan, Ceiling Fan(s), Central Air
Flooring Carpet, Combination, Tile
Appliance Dishwasher, Disposal, Dryer, Electric Range, Gas Range, Microwave, Convection Oven, Plumbed For Gas in Kitchen, Tankless Water Heater, Vented Exhaust Fan, Water Filter
Heat Source Electric
Laundry Electric Dryer Hookup, In Hall, Utility Room
Exterior
Exterior Feature Covered Patio/Porch, Rain Gutters, Lighting
Garage Spaces 2.0
Fence Back Yard, Full, Wood
Community Features Club House, Community Pool, Greenbelt, Sidewalks
Utilities Available Cable Available, Co-op Electric, MUD Sewer, MUD Water, Phone Available, Sidewalk, Underground Utilities
Roof Type Composition,Shingle
Parking Type 2-Car Double Doors, Concrete, Covered, Driveway, Garage, Garage Door Opener, Garage Faces Front, Inside Entrance, Kitchen Level, Lighted
Garage Yes
Building
Lot Description Interior Lot, Sprinkler System, Subdivision
Story One
Foundation Slab
Structure Type Brick
Schools
Elementary Schools Griffin
Middle Schools Jackson
High Schools North Forney
School District Forney Isd
Others
Ownership Contact Agent - Multiple Sellers
Acceptable Financing Cash, Conventional, FHA, USDA Loan, VA Loan
Listing Terms Cash, Conventional, FHA, USDA Loan, VA Loan
Financing FHA 203(b)
Read Less Info
Want to know what your home might be worth? Contact us for a FREE valuation!

Our team is ready to help you sell your home for the highest possible price ASAP

©2024 North Texas Real Estate Information Systems.
Bought with Joshua Hill • At Properties Christie's Int'l
GET MORE INFORMATION

Realtor/ Real Estate Consultant | License ID: 777336
+1(817) 881-1033 | farren@realtorindfw.com






