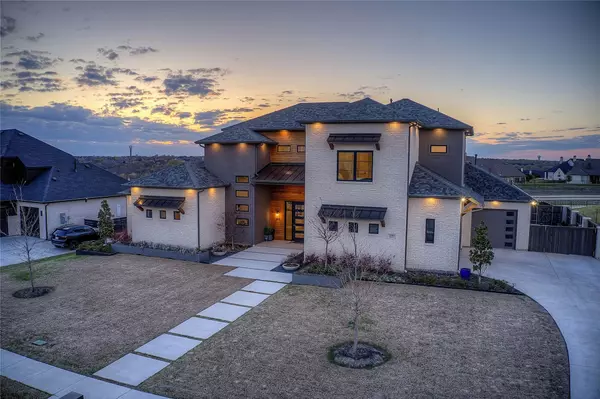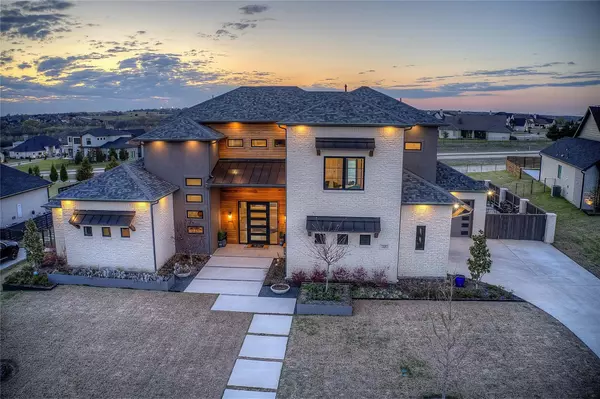$1,399,500
For more information regarding the value of a property, please contact us for a free consultation.
5 Beds
6 Baths
4,997 SqFt
SOLD DATE : 06/23/2023
Key Details
Property Type Single Family Home
Sub Type Single Family Residence
Listing Status Sold
Purchase Type For Sale
Square Footage 4,997 sqft
Price per Sqft $280
Subdivision Stoneleigh Ph 5B
MLS Listing ID 20321717
Sold Date 06/23/23
Style Contemporary/Modern
Bedrooms 5
Full Baths 5
Half Baths 1
HOA Fees $54/ann
HOA Y/N Mandatory
Year Built 2021
Annual Tax Amount $21,775
Lot Size 0.505 Acres
Acres 0.505
Property Description
Discover luxurious living in Heath, Texas with this stunning property on a spacious half-acre lot. The home's two-story design offers a grand entrance that leads into a spacious living room with soaring ceilings and large windows that provide natural light. You'll love the gourmet kitchen with its high-end appliances and custom cabinets. The dining area offers plenty of space for hosting guests. The first-floor primary bedroom offers a luxurious, spa-like en-suite that's perfect for unwinding after a long day. Step outside and take in the breathtaking outdoor living area, complete with an amazing pool and plenty of space for entertaining guests. Located just minutes from some of the best shops and restaurants, this home truly has it all. Don't miss out on the chance to make this incredible property your own!
Location
State TX
County Rockwall
Direction From FM-460 turn left onto FM-740, right on Laurence Dr, right on McLendon Rd, right on McDonald Rd, turn right, turn left, left on Stafford Dr
Rooms
Dining Room 1
Interior
Interior Features Cable TV Available, Cathedral Ceiling(s), Chandelier, Flat Screen Wiring, Granite Counters, High Speed Internet Available, Open Floorplan, Pantry, Walk-In Closet(s), Wet Bar, Wired for Data
Heating Central, Electric, Fireplace(s), Natural Gas
Cooling Ceiling Fan(s), Central Air, Electric
Flooring Concrete, Hardwood, Tile
Fireplaces Number 2
Fireplaces Type Brick, Family Room, Outside, Propane, Raised Hearth
Appliance Built-in Gas Range, Built-in Refrigerator, Dishwasher, Disposal, Electric Oven, Gas Cooktop, Microwave, Double Oven, Vented Exhaust Fan
Heat Source Central, Electric, Fireplace(s), Natural Gas
Laundry Utility Room, Full Size W/D Area
Exterior
Exterior Feature Attached Grill, Covered Patio/Porch, Gas Grill, Rain Gutters, Outdoor Grill, Outdoor Kitchen, Outdoor Living Center
Garage Spaces 3.0
Fence Back Yard, Fenced, Metal
Pool Gunite, Heated, In Ground, Outdoor Pool, Pool Sweep, Pool/Spa Combo
Utilities Available Cable Available, City Sewer, City Water, Curbs, Individual Gas Meter, Individual Water Meter, Natural Gas Available, Sidewalk
Roof Type Composition
Parking Type Driveway, Electric Vehicle Charging Station(s), Garage, Garage Door Opener, Garage Faces Side, RV Access/Parking
Garage Yes
Private Pool 1
Building
Lot Description Cul-De-Sac, Few Trees, Landscaped, Lrg. Backyard Grass, Sprinkler System
Story Two
Foundation Slab
Structure Type Brick,Stucco
Schools
Elementary Schools Amy Parks-Heath
Middle Schools Cain
High Schools Heath
School District Rockwall Isd
Others
Ownership withheld
Acceptable Financing Cash, Conventional
Listing Terms Cash, Conventional
Financing Conventional
Read Less Info
Want to know what your home might be worth? Contact us for a FREE valuation!

Our team is ready to help you sell your home for the highest possible price ASAP

©2024 North Texas Real Estate Information Systems.
Bought with Tiffany Brown • Mersal Realty
GET MORE INFORMATION

Realtor/ Real Estate Consultant | License ID: 777336
+1(817) 881-1033 | farren@realtorindfw.com






