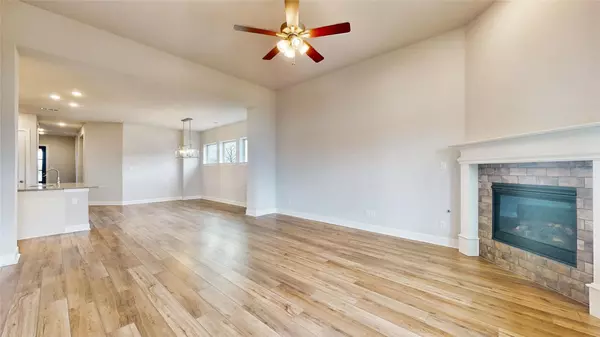$525,000
For more information regarding the value of a property, please contact us for a free consultation.
4 Beds
3 Baths
2,255 SqFt
SOLD DATE : 06/20/2023
Key Details
Property Type Single Family Home
Sub Type Single Family Residence
Listing Status Sold
Purchase Type For Sale
Square Footage 2,255 sqft
Price per Sqft $232
Subdivision Mantua Point
MLS Listing ID 20296986
Sold Date 06/20/23
Style Traditional
Bedrooms 4
Full Baths 3
HOA Fees $58/ann
HOA Y/N Mandatory
Year Built 2022
Lot Size 8,145 Sqft
Acres 0.187
Property Description
Treat yourself to the timeless comforts, top-quality construction, and superb upgrades of this beautiful new home in Mantua! The Forreston is a David Weekley Homes floor plan favorite and features the most popular options. These include an enclosed study with a combination of quiet and style, a tasteful kitchen with a chef-inspired appliance package with a 36in five-burner gas cooktop, a cozy fireplace in the family room, and open concept living. The 12ft ceilings in the family room and owner's retreat allow this home to live big with the luxurious owner’s retreat situated at the back of the home, making it easy for you to get away and enjoy the oversized super shower and get a great night’s sleep. Come enjoy Mantua, the new Master Planned Community in Van Alstyne, Texas where you will have easy access to the city but can enjoy the comforts and ease of the country!
Location
State TX
County Grayson
Community Club House, Community Pool, Curbs, Greenbelt, Jogging Path/Bike Path, Park, Playground, Pool, Sidewalks
Direction Take exit toward CR 375 from 75 North. Left on CR 375. Right on Collin McKinney Pkwy. Left on McDougall Creek. Home is on your right!
Rooms
Dining Room 1
Interior
Interior Features Built-in Features, Cable TV Available, Decorative Lighting, Double Vanity, Granite Counters, High Speed Internet Available, Kitchen Island, Open Floorplan, Pantry, Walk-In Closet(s)
Heating Central, Natural Gas
Cooling Ceiling Fan(s), Central Air, Electric
Flooring Carpet, Ceramic Tile
Fireplaces Number 1
Fireplaces Type Brick, Family Room, Heatilator, Living Room
Appliance Dishwasher, Disposal, Electric Oven, Gas Oven, Gas Water Heater, Microwave, Tankless Water Heater, Vented Exhaust Fan
Heat Source Central, Natural Gas
Laundry Electric Dryer Hookup, Utility Room, Full Size W/D Area, Washer Hookup
Exterior
Exterior Feature Covered Patio/Porch, Rain Gutters, Lighting
Garage Spaces 2.0
Fence Back Yard, Fenced, Metal, Wood
Community Features Club House, Community Pool, Curbs, Greenbelt, Jogging Path/Bike Path, Park, Playground, Pool, Sidewalks
Utilities Available City Sewer, City Water, Concrete, Curbs, Sidewalk
Roof Type Composition
Parking Type Covered, Driveway, Garage, Garage Door Opener, Garage Faces Front
Garage Yes
Building
Lot Description Corner Lot, Few Trees, Landscaped, Lrg. Backyard Grass, Sprinkler System, Subdivision
Story One
Foundation Slab
Structure Type Brick,Rock/Stone
Schools
Elementary Schools John And Nelda Partin
High Schools Van Alstyne
School District Van Alstyne Isd
Others
Ownership David Weekley Homes
Financing Conventional
Read Less Info
Want to know what your home might be worth? Contact us for a FREE valuation!

Our team is ready to help you sell your home for the highest possible price ASAP

©2024 North Texas Real Estate Information Systems.
Bought with Jennifer Roberts • Orchard Brokerage
GET MORE INFORMATION

Realtor/ Real Estate Consultant | License ID: 777336
+1(817) 881-1033 | farren@realtorindfw.com






