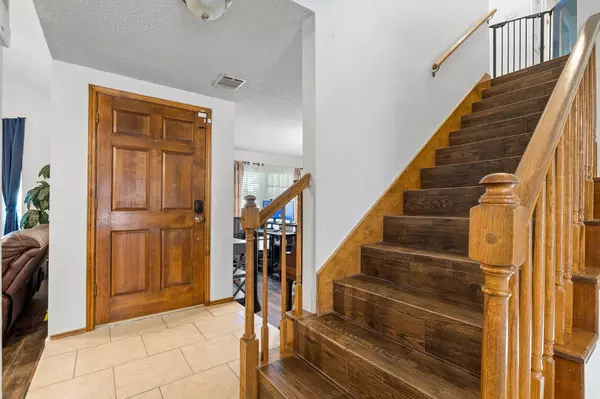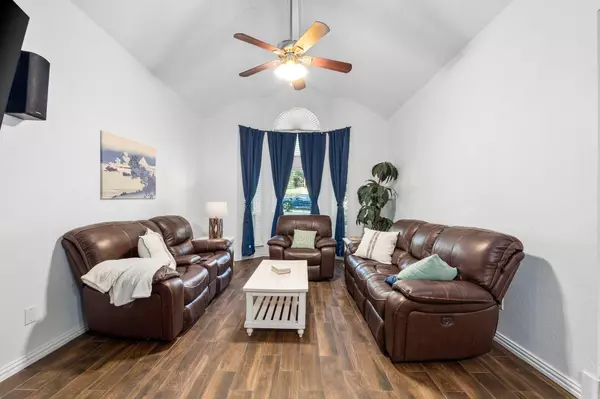$330,000
For more information regarding the value of a property, please contact us for a free consultation.
4 Beds
3 Baths
2,161 SqFt
SOLD DATE : 06/15/2023
Key Details
Property Type Single Family Home
Sub Type Single Family Residence
Listing Status Sold
Purchase Type For Sale
Square Footage 2,161 sqft
Price per Sqft $152
Subdivision Shorewood Estates
MLS Listing ID 20332570
Sold Date 06/15/23
Style Traditional
Bedrooms 4
Full Baths 2
Half Baths 1
HOA Y/N None
Year Built 1985
Annual Tax Amount $7,694
Lot Size 7,230 Sqft
Acres 0.166
Lot Dimensions 66 x 113 x 66 x112
Property Description
Get ready for a hassle-free move into this stunning 2-story gem! Upgrades include new roof, carpeting, wood look tile, fresh paint, hot tub, and upgraded breaker panel. Enjoy new windows, kitchen appliances, backsplash, lighting, fans, blinds, doors, and renovated bathrooms. Living area has wood-burning fireplace. Master bedroom offers jetted tub, shower, and walk-in closets. Outside features fenced yard, oak trees, custom deck, rear fencing, and no rear neighbors. Great location with easy access to highways, Parks Mall, Highlands, and Lake Arlington. Swift move into dream home with patio and hot tub!
Location
State TX
County Tarrant
Direction In Arlington from I-20 take the Green Oaks Blvd EXIT and go North. Continue to Pleasant Ridge Rd & turn LEFT. Proceed to Poly Webb Rd & turn RIGHT then RIGHT on Kingsferry Dr. Arrive at 3915 Kingsferry Drive in the Right.
Rooms
Dining Room 2
Interior
Interior Features Cable TV Available, Decorative Lighting, High Speed Internet Available, Wet Bar
Heating Central, Electric
Cooling Central Air, Electric
Flooring Carpet, Ceramic Tile
Fireplaces Number 1
Fireplaces Type Brick, Wood Burning
Appliance Dishwasher, Disposal, Electric Cooktop, Electric Oven, Electric Water Heater, Ice Maker, Microwave
Heat Source Central, Electric
Laundry Electric Dryer Hookup, Full Size W/D Area, Washer Hookup
Exterior
Exterior Feature Covered Deck, Garden(s)
Garage Spaces 2.0
Fence Wood
Utilities Available City Sewer, City Water
Roof Type Composition
Parking Type 2-Car Double Doors, Additional Parking, Concrete, Driveway, Garage, Garage Faces Front
Garage Yes
Building
Lot Description Many Trees, Sprinkler System
Story Two
Foundation Slab
Structure Type Brick
Schools
Elementary Schools Miller
High Schools Martin
School District Arlington Isd
Others
Ownership Barnes Brandon K and Barnes Whitney F
Financing Conventional
Read Less Info
Want to know what your home might be worth? Contact us for a FREE valuation!

Our team is ready to help you sell your home for the highest possible price ASAP

©2024 North Texas Real Estate Information Systems.
Bought with Brayan Morales • Monument Realty
GET MORE INFORMATION

Realtor/ Real Estate Consultant | License ID: 777336
+1(817) 881-1033 | farren@realtorindfw.com






