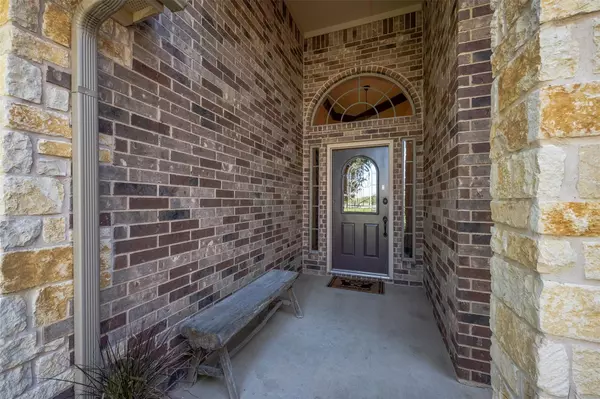$360,000
For more information regarding the value of a property, please contact us for a free consultation.
3 Beds
2 Baths
2,050 SqFt
SOLD DATE : 06/21/2023
Key Details
Property Type Single Family Home
Sub Type Single Family Residence
Listing Status Sold
Purchase Type For Sale
Square Footage 2,050 sqft
Price per Sqft $175
Subdivision Mason Pond Add
MLS Listing ID 20335390
Sold Date 06/21/23
Style Traditional
Bedrooms 3
Full Baths 2
HOA Fees $20/ann
HOA Y/N Mandatory
Year Built 2005
Annual Tax Amount $6,171
Lot Size 0.280 Acres
Acres 0.28
Property Description
**multiple offers received - best and final by Saturday at 2pm**Very rare opportunity to own a home in coveted Mason's Pond Addition. This meticulously maintained, truly custom built home features amenities and upgrades you won't find in other properties including: attractive stone and brick exterior, wood and iron fencing, plantation shutters, split bdrm floor plan, large primary bdrm and luxurious master bath with a walkin closet. The kitchen is absolutely gorgeous and boasts custom cabinets, mantle type venta hood, wood flooring, pull out island which stores under the counter, glass front cabinets, generous sized walk in pantry and a second appliance pantry. The spacious backyard features a covered patio and storage building. You'll appreciate the convenience of the oversized, side entry two-car side garage which offers ample storage space. The quaint neighborhood even has a community only pond with catch and release fishing! Easy access to the highway, HEB and schools.
Location
State TX
County Parker
Community Curbs, Fishing, Other
Direction From 180, go N on 730, left into Mason's Pond, Right on Holmes Lane.
Rooms
Dining Room 2
Interior
Interior Features Built-in Features, Cable TV Available, Chandelier, Decorative Lighting, Eat-in Kitchen, Flat Screen Wiring, Granite Counters, High Speed Internet Available, Kitchen Island, Pantry, Walk-In Closet(s)
Heating Central, Electric
Cooling Ceiling Fan(s), Central Air, Electric
Flooring Carpet, Ceramic Tile, Wood
Fireplaces Number 1
Fireplaces Type Insert, Living Room, Stone, Wood Burning
Appliance Dishwasher, Disposal, Electric Cooktop, Electric Oven, Electric Water Heater, Microwave, Refrigerator, Vented Exhaust Fan
Heat Source Central, Electric
Laundry Electric Dryer Hookup, Utility Room, Full Size W/D Area, Washer Hookup
Exterior
Exterior Feature Covered Patio/Porch, Rain Gutters, Lighting, Storage
Garage Spaces 2.0
Fence Fenced, Perimeter, Wood, Wrought Iron
Community Features Curbs, Fishing, Other
Utilities Available City Sewer, City Water, Concrete, Curbs, Electricity Available, Electricity Connected, Sidewalk, Underground Utilities
Roof Type Composition
Parking Type 2-Car Single Doors, Concrete, Garage Door Opener, Garage Faces Side, Oversized
Garage Yes
Building
Lot Description Acreage, Interior Lot, Landscaped, Sprinkler System, Subdivision
Story One
Foundation Slab
Structure Type Brick,Rock/Stone
Schools
Elementary Schools Ikard
Middle Schools Tison
High Schools Weatherford
School District Weatherford Isd
Others
Restrictions Deed
Ownership Estate of Bobby Back
Acceptable Financing Cash, Conventional, FHA, VA Loan
Listing Terms Cash, Conventional, FHA, VA Loan
Financing Conventional
Special Listing Condition Deed Restrictions
Read Less Info
Want to know what your home might be worth? Contact us for a FREE valuation!

Our team is ready to help you sell your home for the highest possible price ASAP

©2024 North Texas Real Estate Information Systems.
Bought with Annette Gal • Tina Hearne REALTORS, Inc.
GET MORE INFORMATION

Realtor/ Real Estate Consultant | License ID: 777336
+1(817) 881-1033 | farren@realtorindfw.com






