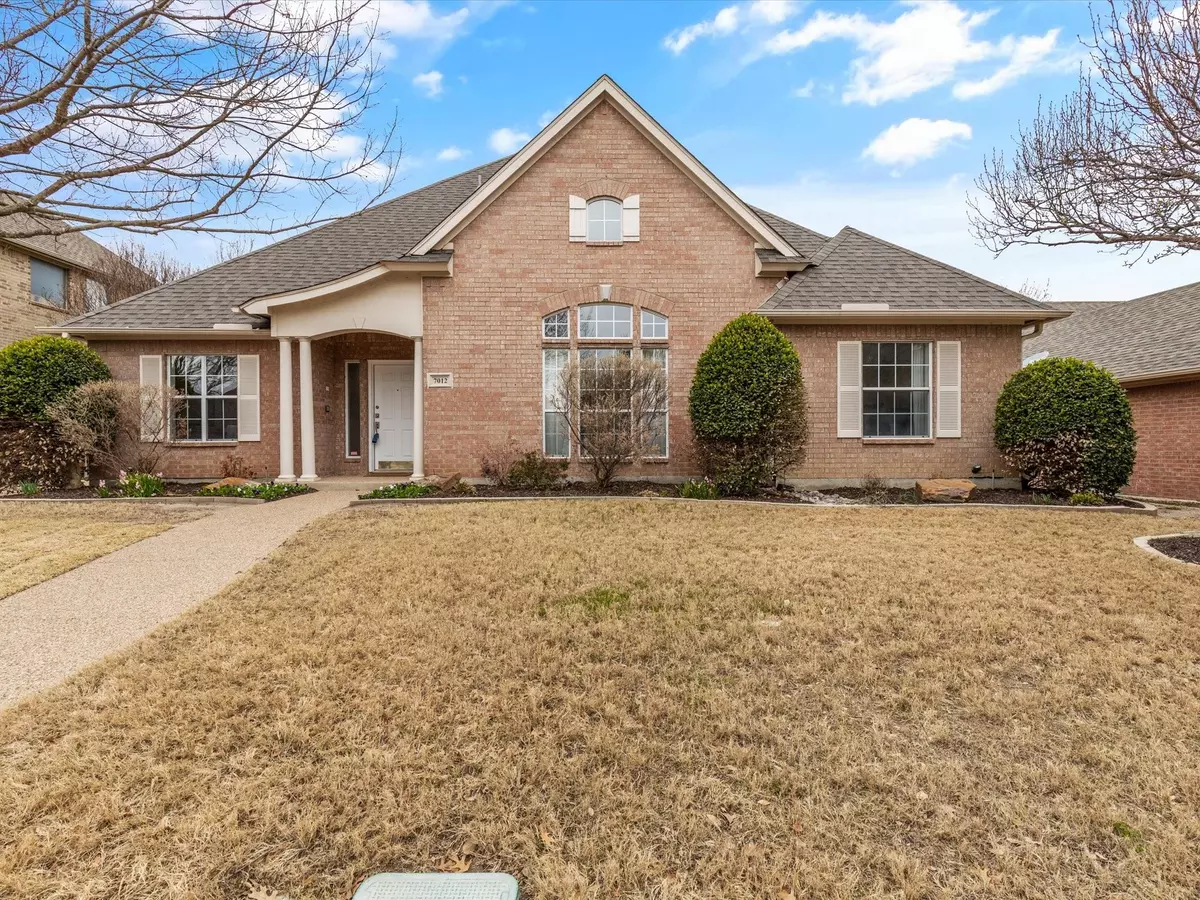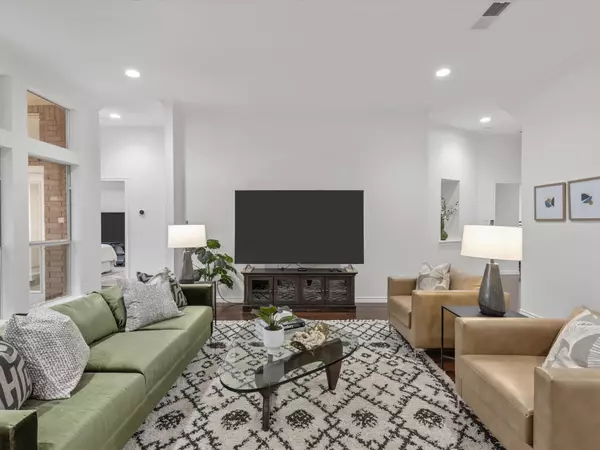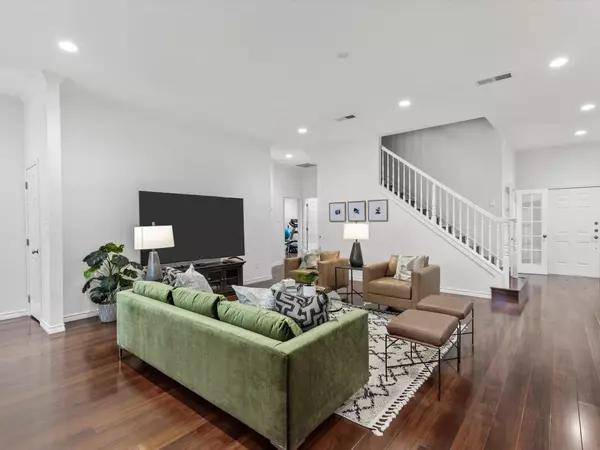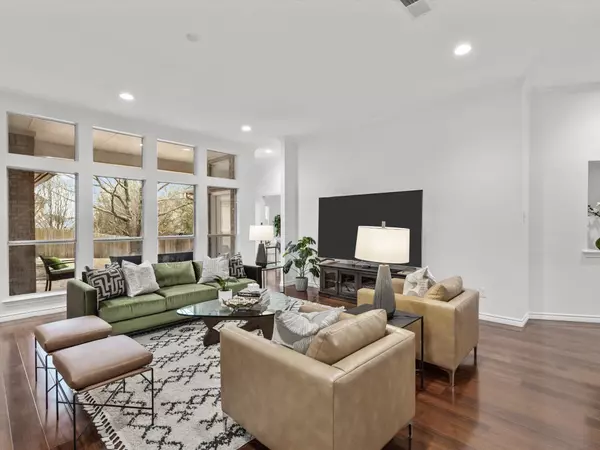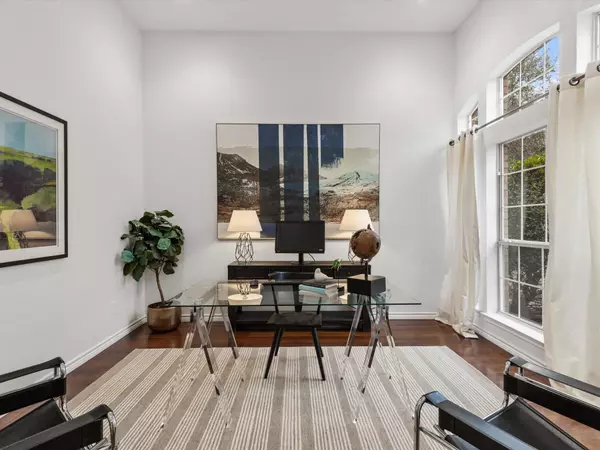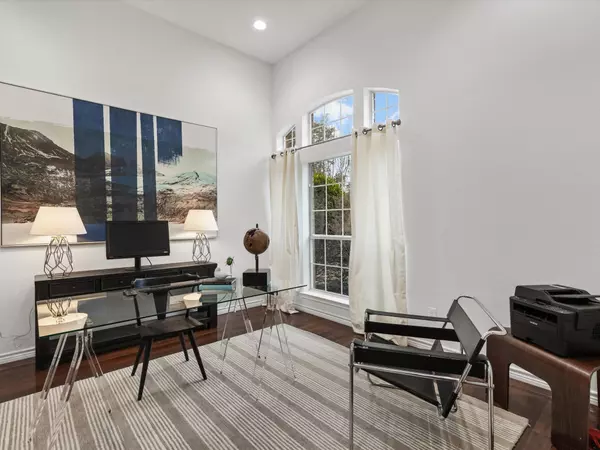$525,000
For more information regarding the value of a property, please contact us for a free consultation.
3 Beds
4 Baths
2,840 SqFt
SOLD DATE : 06/20/2023
Key Details
Property Type Single Family Home
Sub Type Single Family Residence
Listing Status Sold
Purchase Type For Sale
Square Footage 2,840 sqft
Price per Sqft $184
Subdivision Briercliff Estates Add
MLS Listing ID 20255079
Sold Date 06/20/23
Bedrooms 3
Full Baths 3
Half Baths 1
HOA Fees $41/ann
HOA Y/N Mandatory
Year Built 2001
Annual Tax Amount $11,657
Lot Size 7,405 Sqft
Acres 0.17
Property Description
Gorgeous home in sought after gated community of Briercliff Estates! Beautiful living space wtih open concept boasts tons of windows & natural light! Kitchen is a chef's dream with new appliances in 2021 to include Samsung Chef's series double oven-mw & conv bake oven combo, 5 burner gas cook top, dishwasher & working island along with new cabinetry. Granite topped bar overlooks breakfast & living areas idea for entertaining. Private owner's suite with sitting area, walk-in closet & en-suite bath features marble floors, free-standing tub, separate shower, & granite topped dual vanity. 2nd bedroom has walk-in closet & en-suite bath with marble floors, granite tops and stand up shower. Continuing upstairs to the 2nd floor of this home you find it has its own living, bath & bedroom and enjoys its own private terrace overlooking the back yard with beautiful sunset views. You do not want to miss this rare opportunity for a completely remodeled home in this private gated community!
Location
State TX
County Tarrant
Community Curbs, Gated
Direction From I-20, Exit Bryant Irvin and go south approx 2.7 miles & Briercliff Estates Gated community is on the right hand side. From Chisholm Trail Toll road exit Alta Mesa and proceed West and take a right onto Bryant Irvin, Briercliff Estates Gated community is the first community on the left hand side
Rooms
Dining Room 2
Interior
Interior Features Granite Counters, Kitchen Island, Open Floorplan, Vaulted Ceiling(s), Walk-In Closet(s)
Heating Central, Electric
Cooling Central Air, Electric
Flooring Hardwood, Marble
Appliance Built-in Gas Range, Dishwasher, Disposal, Electric Oven, Gas Cooktop, Gas Water Heater, Microwave, Convection Oven, Double Oven, Plumbed For Gas in Kitchen, Vented Exhaust Fan
Heat Source Central, Electric
Laundry Electric Dryer Hookup, Utility Room, Full Size W/D Area, Other
Exterior
Exterior Feature Awning(s), Balcony, Covered Patio/Porch, Rain Gutters, Lighting, Private Yard
Garage Spaces 2.0
Carport Spaces 2
Fence Privacy, Wood
Community Features Curbs, Gated
Utilities Available City Sewer, City Water, Electricity Available, Individual Gas Meter, Individual Water Meter
Roof Type Composition
Garage Yes
Building
Lot Description Cul-De-Sac, Interior Lot, Landscaped, Sprinkler System, Subdivision
Story Two
Foundation Slab
Structure Type Brick,Siding
Schools
Elementary Schools Crowley
Middle Schools Crowley
High Schools Crowley
School District Crowley Isd
Others
Restrictions Unknown Encumbrance(s)
Ownership other
Acceptable Financing Cash, Conventional, FHA, VA Loan
Listing Terms Cash, Conventional, FHA, VA Loan
Financing VA
Read Less Info
Want to know what your home might be worth? Contact us for a FREE valuation!

Our team is ready to help you sell your home for the highest possible price ASAP

©2025 North Texas Real Estate Information Systems.
Bought with Kara Mead • Coldwell Banker Apex, REALTORS
GET MORE INFORMATION
Realtor/ Real Estate Consultant | License ID: 777336
+1(817) 881-1033 | farren@realtorindfw.com

