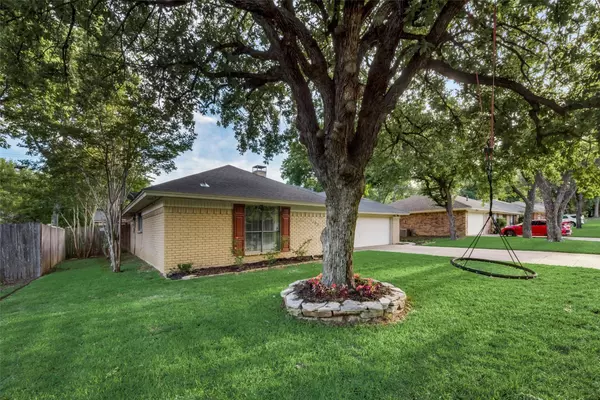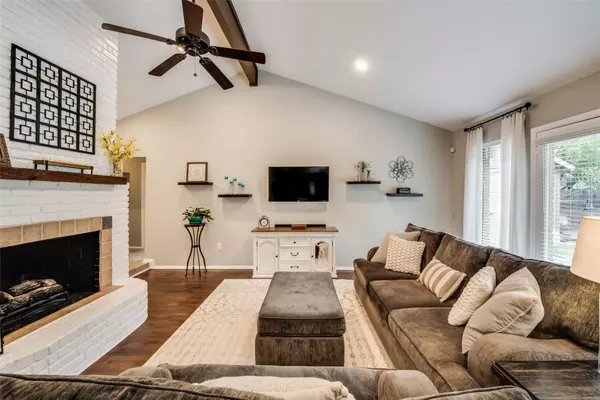$340,000
For more information regarding the value of a property, please contact us for a free consultation.
3 Beds
2 Baths
1,716 SqFt
SOLD DATE : 06/20/2023
Key Details
Property Type Single Family Home
Sub Type Single Family Residence
Listing Status Sold
Purchase Type For Sale
Square Footage 1,716 sqft
Price per Sqft $198
Subdivision Overland Stage Estates
MLS Listing ID 20314809
Sold Date 06/20/23
Style Ranch,Traditional
Bedrooms 3
Full Baths 2
HOA Y/N None
Year Built 1978
Annual Tax Amount $6,734
Lot Size 7,492 Sqft
Acres 0.172
Property Description
When you enter Overland Stage Estates you can't help but feel like you have escaped the city. The tree lined streets and well manicured yards make it the perfect neighborhood for an evening stroll and a few neighborly waves. With one of the most gorgeous oak trees and swing for the kids, this home has everything you could want in your next home. The wall to wall windows allow tons of natural lighting and a spectacular view of the beautifully landscaped backyard. What a dream to come home after a long day at work and hop in the hot tub for a relaxing soak, plus you have endless possibilities in the backyard shed with electricity. The spacious living room is the heart of this home with a cozy brick fireplace as the focal point. A great location with easy access to the highway, restaurants and stores with Cliff Nelson Park just across the street providing a playground, fishing pond and recreation center. New HVAC and sprinkler system in 2022, new interior paint and popcorn removal in 2021
Location
State TX
County Tarrant
Direction From I-20, exit Green Oaks. South on Green Oaks. Right on Overridge Drive. Left on Stage Line Drive. Right on Sagebrush Trail.
Rooms
Dining Room 1
Interior
Interior Features Cable TV Available, Decorative Lighting, Eat-in Kitchen, High Speed Internet Available, Open Floorplan, Walk-In Closet(s)
Heating Central, Natural Gas
Cooling Ceiling Fan(s), Central Air, Electric
Flooring Carpet, Ceramic Tile, Laminate
Fireplaces Number 1
Fireplaces Type Brick, Gas Logs, Gas Starter, Living Room, Wood Burning
Appliance Dishwasher, Disposal, Electric Oven, Electric Water Heater, Microwave
Heat Source Central, Natural Gas
Exterior
Exterior Feature Storage
Garage Spaces 2.0
Fence Wood
Utilities Available Asphalt, Cable Available, City Sewer, City Water, Individual Water Meter
Roof Type Composition
Garage Yes
Building
Lot Description Few Trees, Interior Lot, Landscaped, Sprinkler System, Subdivision
Story One
Foundation Slab
Structure Type Brick
Schools
Elementary Schools Moore
High Schools Martin
School District Arlington Isd
Others
Ownership Andrea LaFreniere
Acceptable Financing Cash, Conventional, FHA, VA Loan
Listing Terms Cash, Conventional, FHA, VA Loan
Financing Conventional
Read Less Info
Want to know what your home might be worth? Contact us for a FREE valuation!

Our team is ready to help you sell your home for the highest possible price ASAP

©2025 North Texas Real Estate Information Systems.
Bought with Jennifer Shelton Birkle • Keller Williams Realty
GET MORE INFORMATION
Realtor/ Real Estate Consultant | License ID: 777336
+1(817) 881-1033 | farren@realtorindfw.com






