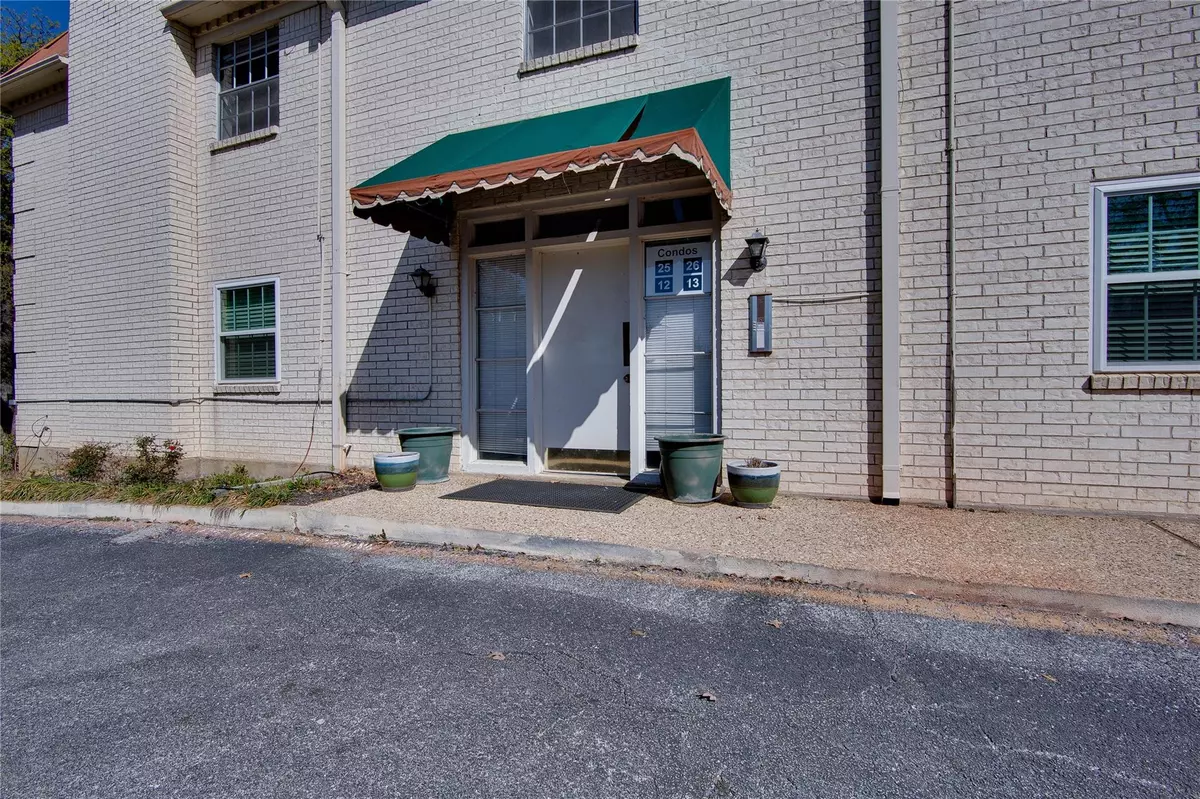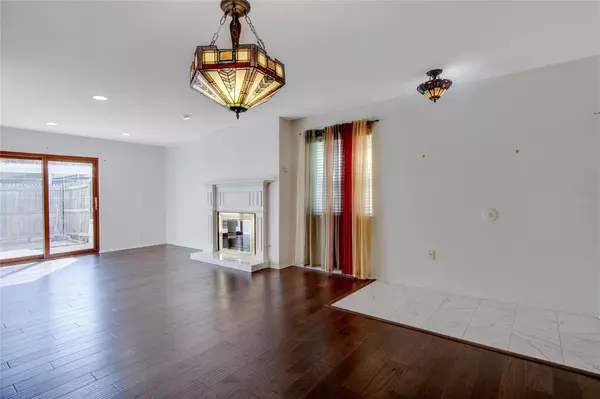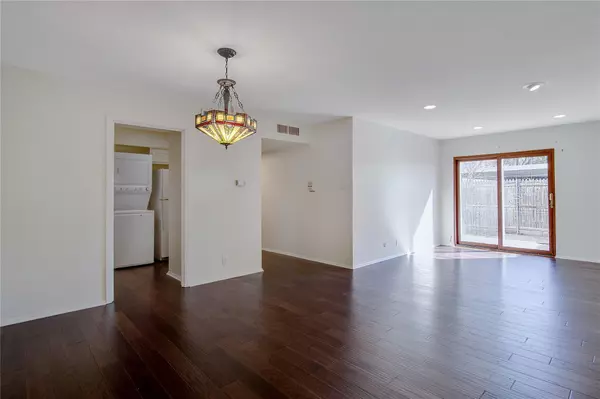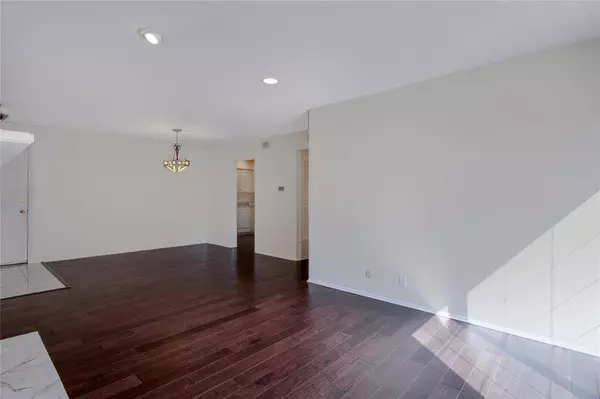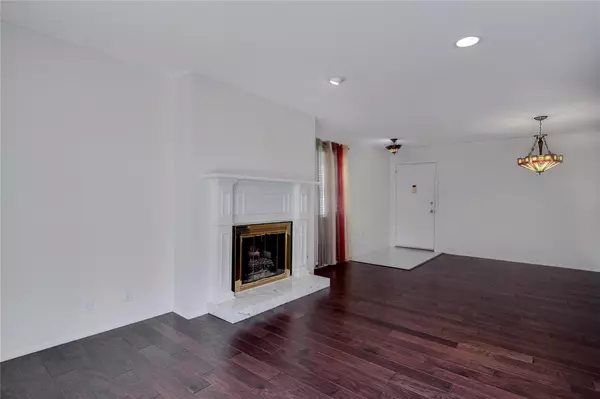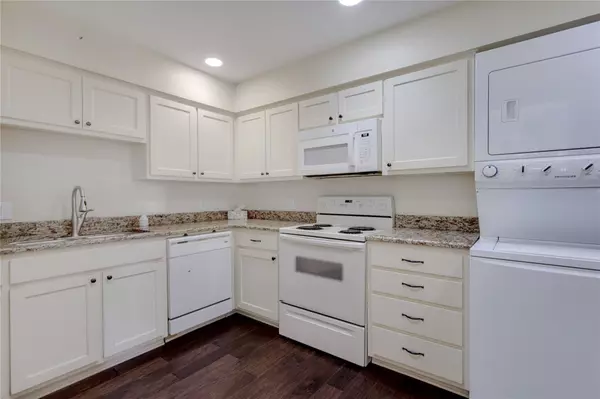$199,900
For more information regarding the value of a property, please contact us for a free consultation.
2 Beds
2 Baths
1,050 SqFt
SOLD DATE : 06/20/2023
Key Details
Property Type Condo
Sub Type Condominium
Listing Status Sold
Purchase Type For Sale
Square Footage 1,050 sqft
Price per Sqft $190
Subdivision Forest Edge Condo Sub
MLS Listing ID 20294513
Sold Date 06/20/23
Style Traditional
Bedrooms 2
Full Baths 2
HOA Fees $187/mo
HOA Y/N Mandatory
Year Built 1970
Annual Tax Amount $2,985
Lot Size 2,395 Sqft
Acres 0.055
Property Description
One of the most popular and desirable condos in this complex!!! First floor unit with semi private entrance, and generous private outdoor space, very pet friendly! Unit 13 is situated on the front corner of the building and has its assigned parking space directly across from the unit entrance.
Great floorplan with two bedrooms, and two full bathrooms, including a walk in tub! Kitchen has been updated with granite countertops.
Enjoy this quiet tucked away condo, while you are just a few minutes from shopping, dining and entertainment!
Location
State TX
County Tarrant
Community Club House, Community Pool, Pool
Direction From 1-20 exit Bowen Road, and head north. Turn Left on Park Row, Turn Right on Forest Edge, unit is in front corner of building.
Rooms
Dining Room 1
Interior
Interior Features Cable TV Available, Granite Counters, High Speed Internet Available
Heating Central, Electric
Cooling Ceiling Fan(s), Central Air
Flooring Carpet, Laminate
Fireplaces Number 1
Fireplaces Type Wood Burning
Appliance Dishwasher, Disposal, Dryer, Electric Range, Microwave, Refrigerator, Washer
Heat Source Central, Electric
Laundry In Kitchen, Stacked W/D Area
Exterior
Exterior Feature Courtyard
Carport Spaces 1
Fence Wood
Pool Fenced, In Ground, Outdoor Pool
Community Features Club House, Community Pool, Pool
Utilities Available Cable Available, City Sewer, City Water
Roof Type Composition
Garage No
Private Pool 1
Building
Story One
Foundation Slab
Structure Type Brick
Schools
Elementary Schools Duff
High Schools Arlington
School District Arlington Isd
Others
Ownership Mary Cathcart
Acceptable Financing Cash, Conventional
Listing Terms Cash, Conventional
Financing Conventional
Read Less Info
Want to know what your home might be worth? Contact us for a FREE valuation!

Our team is ready to help you sell your home for the highest possible price ASAP

©2025 North Texas Real Estate Information Systems.
Bought with Joseph Costa • Jason Mitchell Real Estate TX
GET MORE INFORMATION
Realtor/ Real Estate Consultant | License ID: 777336
+1(817) 881-1033 | farren@realtorindfw.com

