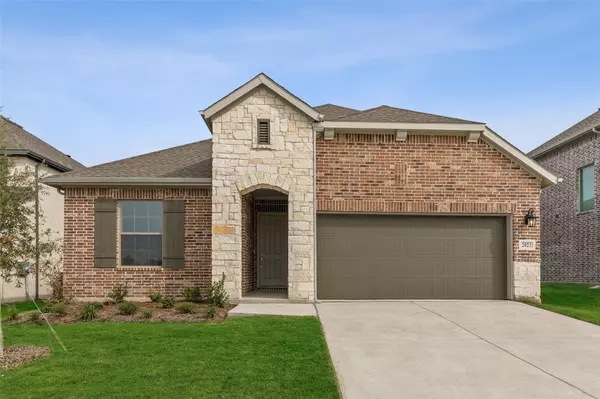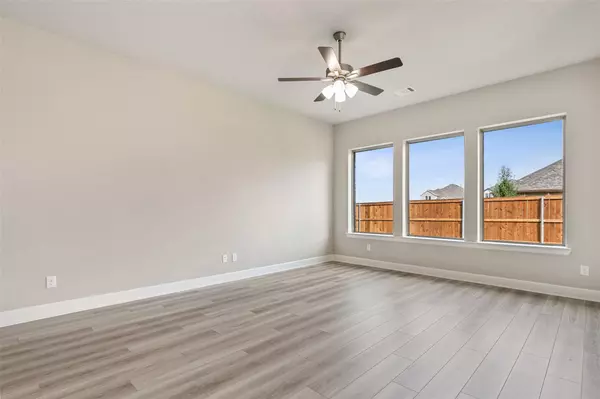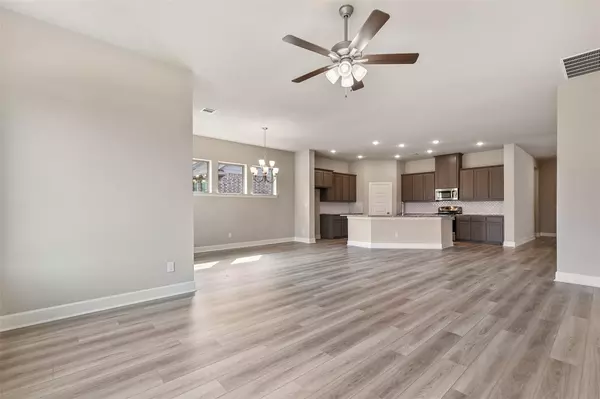$417,990
For more information regarding the value of a property, please contact us for a free consultation.
4 Beds
3 Baths
2,433 SqFt
SOLD DATE : 12/28/2022
Key Details
Property Type Single Family Home
Sub Type Single Family Residence
Listing Status Sold
Purchase Type For Sale
Square Footage 2,433 sqft
Price per Sqft $171
Subdivision Creekshaw
MLS Listing ID 20043814
Sold Date 12/28/22
Style Traditional
Bedrooms 4
Full Baths 3
HOA Fees $27
HOA Y/N Mandatory
Year Built 2022
Lot Size 6,011 Sqft
Acres 0.138
Lot Dimensions 50'x120'
Property Description
This gorgeous new home in Creekshaw is designed to improve your everyday lifestyle while providing a glamorous atmosphere for social gatherings and special occasions. Begin and end each day in your sensational Owner’s Retreat, which includes a modern en suite bathroom, a spacious walk-in closet, and a lovely oversized shower. The cheerful study presents a versatile opportunity to create your ideal home office, fun and games parlor, or reading lounge. Each guest suite and spare bedroom offers a wonderful place for growing minds to thrive. Explore new vistas of culinary delight in the streamlined kitchen, featuring a corner pantry, a large presentation island, and a chef-inspired appliance package with a beautiful gas cooktop. This open-concept David Weekley floor plan provides a beautiful expanse for you to fill with decorative flair and lifelong memories. Relax with a good book and your favorite beverage in the breezy bliss of your covered patio.
Location
State TX
County Rockwall
Direction Heading east on Interstate 30 Exit 77B - Epps Rd Turn right at stop sign onto FM 35 Proceed 1 mile on FM 35 Community will be on your left
Rooms
Dining Room 1
Interior
Interior Features Cable TV Available, Central Vacuum, Decorative Lighting
Heating Central, Natural Gas
Cooling Ceiling Fan(s), Central Air, Electric
Flooring Carpet, Ceramic Tile, Laminate
Fireplaces Number 1
Fireplaces Type Decorative, Gas Starter
Appliance Dishwasher, Disposal, Electric Oven, Gas Cooktop, Gas Water Heater, Microwave, Plumbed for Ice Maker, Tankless Water Heater, Vented Exhaust Fan
Heat Source Central, Natural Gas
Exterior
Exterior Feature Covered Patio/Porch, Rain Gutters
Garage Spaces 2.0
Fence Wood
Utilities Available City Sewer, City Water
Roof Type Composition
Parking Type Garage Door Opener, Garage Faces Front
Garage Yes
Building
Lot Description Few Trees, Landscaped, Sprinkler System, Subdivision
Story One
Foundation Slab
Structure Type Brick
Schools
Elementary Schools Fort
Middle Schools Ouida Baley
High Schools Royse City
School District Royse City Isd
Others
Ownership David Weekley Homes
Acceptable Financing Cash, Conventional, FHA, VA Loan
Listing Terms Cash, Conventional, FHA, VA Loan
Financing Conventional
Read Less Info
Want to know what your home might be worth? Contact us for a FREE valuation!

Our team is ready to help you sell your home for the highest possible price ASAP

©2024 North Texas Real Estate Information Systems.
Bought with John Nguyen • Elite4Realty, LLC
GET MORE INFORMATION

Realtor/ Real Estate Consultant | License ID: 777336
+1(817) 881-1033 | farren@realtorindfw.com






