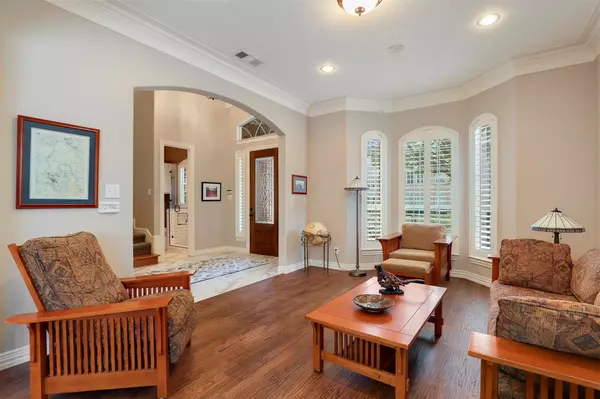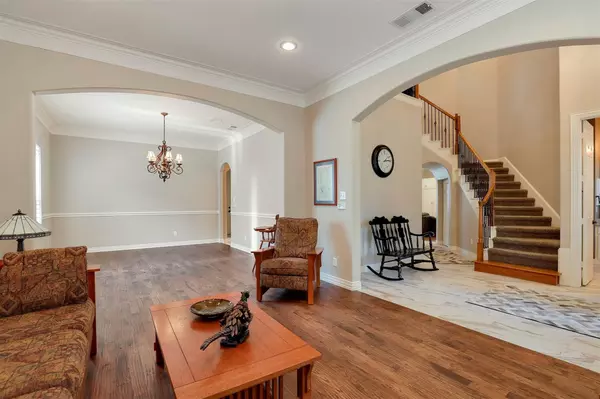$750,000
For more information regarding the value of a property, please contact us for a free consultation.
4 Beds
4 Baths
3,119 SqFt
SOLD DATE : 06/21/2023
Key Details
Property Type Single Family Home
Sub Type Single Family Residence
Listing Status Sold
Purchase Type For Sale
Square Footage 3,119 sqft
Price per Sqft $240
Subdivision Hackberry Creek Village Ph 03
MLS Listing ID 20289018
Sold Date 06/21/23
Style Traditional
Bedrooms 4
Full Baths 3
Half Baths 1
HOA Fees $111/ann
HOA Y/N Mandatory
Year Built 2000
Annual Tax Amount $15,427
Lot Size 6,708 Sqft
Acres 0.154
Property Description
This custom home is a true masterpiece with exceptional upgrades! Enjoy the new hand-scraped hardwood floors, Italian tile, designer lighting, plantation shutters, remodeled bathrooms, triple stacked moldings, and modern color scheme. The gourmet kitchen boasts top-of-the-line appliances, maple cabinetry, hand-painted design, tumbled stone backsplash, and gleaming granite countertops. The luxurious master suite is the perfect retreat. The resort-like oasis outside features a stunning pool with a new pool heater and sweeper surrounded by lush landscaping, night lights, and a newly painted fence. Replaced hot water heaters and furnace. Hackberry Creek boasts many parks, a country club that offers discounted rates to members of the HOA, and a golf course designed by the legendary Byron Nelson, only one of four golf courses designed by him in Texas. This home offers a tranquil and elevated lifestyle that is in the middle of everything that Irving and Las Colinas has to offer.
Location
State TX
County Dallas
Community Gated, Golf, Guarded Entrance, Park, Perimeter Fencing, Playground
Direction Take I-35E, TX-183 W and TX-114 W to W John Carpenter Fwy in Irving. Continue on W John Carpenter Fwy. Take Summitview Dr to Clearspring Dr N.
Rooms
Dining Room 2
Interior
Interior Features Chandelier, Decorative Lighting, Eat-in Kitchen, Flat Screen Wiring, High Speed Internet Available, Natural Woodwork, Open Floorplan, Sound System Wiring
Heating Central, Electric, ENERGY STAR Qualified Equipment, Fireplace(s), Natural Gas
Cooling Attic Fan, Ceiling Fan(s), Central Air, Electric, ENERGY STAR Qualified Equipment, Gas, Multi Units, Zoned
Flooring Carpet, Ceramic Tile, Hardwood
Fireplaces Number 2
Fireplaces Type Bath, Bedroom, Gas Logs, See Through Fireplace
Appliance Dishwasher, Disposal, Electric Oven, Gas Cooktop, Gas Water Heater, Ice Maker, Microwave, Double Oven, Vented Exhaust Fan
Heat Source Central, Electric, ENERGY STAR Qualified Equipment, Fireplace(s), Natural Gas
Laundry Electric Dryer Hookup, Full Size W/D Area, Washer Hookup
Exterior
Exterior Feature Balcony, Covered Patio/Porch, Gas Grill, Rain Gutters
Garage Spaces 2.0
Fence Back Yard
Pool Heated, In Ground, Pool Sweep, Pool/Spa Combo, Private, Water Feature
Community Features Gated, Golf, Guarded Entrance, Park, Perimeter Fencing, Playground
Utilities Available Alley, City Sewer, City Water, Electricity Connected, Individual Gas Meter, Individual Water Meter, Underground Utilities
Roof Type Shingle
Parking Type 2-Car Single Doors, Alley Access, Electric Gate, Electric Vehicle Charging Station(s), Enclosed, Epoxy Flooring, Garage, Garage Door Opener, Garage Faces Rear, Parking Pad, Workshop in Garage
Garage Yes
Private Pool 1
Building
Lot Description Interior Lot, Landscaped, Level, Sprinkler System, Subdivision
Story Two
Foundation Slab
Structure Type Brick,Rock/Stone,Wood
Schools
Elementary Schools Lascolinas
Middle Schools Bush
High Schools Ranchview
School District Carrollton-Farmers Branch Isd
Others
Restrictions Agricultural,No Livestock,No Mobile Home,Pet Restrictions
Ownership On File
Acceptable Financing Cash, Conventional, FHA, VA Loan
Listing Terms Cash, Conventional, FHA, VA Loan
Financing Conventional
Read Less Info
Want to know what your home might be worth? Contact us for a FREE valuation!

Our team is ready to help you sell your home for the highest possible price ASAP

©2024 North Texas Real Estate Information Systems.
Bought with Kathy Green • Kathy Green Realty, LLC
GET MORE INFORMATION

Realtor/ Real Estate Consultant | License ID: 777336
+1(817) 881-1033 | farren@realtorindfw.com






