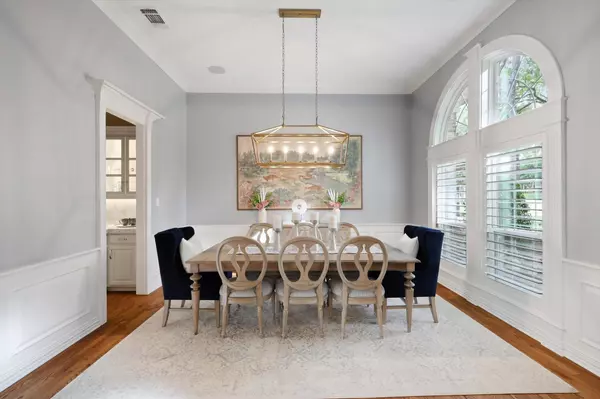$1,650,000
For more information regarding the value of a property, please contact us for a free consultation.
5 Beds
5 Baths
5,182 SqFt
SOLD DATE : 06/20/2023
Key Details
Property Type Single Family Home
Sub Type Single Family Residence
Listing Status Sold
Purchase Type For Sale
Square Footage 5,182 sqft
Price per Sqft $318
Subdivision Wichita Creek Estates
MLS Listing ID 20329290
Sold Date 06/20/23
Style Traditional
Bedrooms 5
Full Baths 4
Half Baths 1
HOA Fees $33/ann
HOA Y/N Mandatory
Year Built 1995
Annual Tax Amount $13,214
Lot Size 1.316 Acres
Acres 1.316
Property Description
MULTIPLE OFFERS RECEIVED; please call agent if you desire a showing. We anticipate executing a contract today, May 22. Breathtaking, custom-built estate w exquisite updates situated on 1.3 acres. The backyard feels like an arboretum w mature trees, gorgeous gardens, & a lush greenbelt providing exceptional privacy. Spacious pool, propane-fueled fire pit w seating area, extensive patios & built-in grill for entertaining. Control the home wirelessly w Control 4 Home Automation system. Kitchen redesigned w custom, triple-level cabinetry, Viking cooktop, Viking double ovens, Miele dishwasher & Sub-zero refrigerator. Luxurious primary retreat w fireplace, sitting area & electronic shades. Spa-like bath w large soaking tub, double shower w multiple spray heads also serves as a steam shower, & an adjacent spacious closet. Large guest bedroom on main floor w adjacent full bath. 3 additional bedrooms up w tastefully updated baths. Large media room w projector & screen.
Location
State TX
County Denton
Direction From Wichita Trail, turn north on Creek View Drive, turn west on Gentle Drive, follow around the curve and the home is on the right.
Rooms
Dining Room 2
Interior
Interior Features Built-in Features, Built-in Wine Cooler, Cable TV Available, Decorative Lighting, Dry Bar, Granite Counters, High Speed Internet Available, Kitchen Island, Open Floorplan, Pantry, Sound System Wiring, Walk-In Closet(s)
Heating Central
Cooling Central Air
Flooring Carpet, Ceramic Tile, Wood
Fireplaces Number 4
Fireplaces Type Bedroom, Family Room, Fire Pit, Gas Logs, Gas Starter, Living Room, Propane
Equipment Generator, Home Theater
Appliance Built-in Gas Range, Built-in Refrigerator, Commercial Grade Range, Commercial Grade Vent, Dishwasher, Disposal, Microwave, Double Oven, Plumbed For Gas in Kitchen, Trash Compactor
Heat Source Central
Laundry Electric Dryer Hookup, Utility Room, Full Size W/D Area, Washer Hookup
Exterior
Exterior Feature Balcony, Built-in Barbecue, Fire Pit, Garden(s), Rain Gutters, Lighting, Outdoor Grill, Outdoor Living Center, Private Yard
Garage Spaces 3.0
Fence Wrought Iron
Pool Gunite, In Ground, Pool Sweep, Salt Water, Water Feature
Utilities Available Cable Available, City Sewer, City Water
Roof Type Composition
Garage Yes
Private Pool 1
Building
Lot Description Acreage, Greenbelt, Landscaped, Lrg. Backyard Grass, Many Trees, Sprinkler System
Story Two
Foundation Slab
Structure Type Brick
Schools
Elementary Schools Liberty
Middle Schools Mckamy
High Schools Flower Mound
School District Lewisville Isd
Others
Ownership See Agent
Financing Conventional
Read Less Info
Want to know what your home might be worth? Contact us for a FREE valuation!

Our team is ready to help you sell your home for the highest possible price ASAP

©2025 North Texas Real Estate Information Systems.
Bought with James Fuchs • C21 Fine Homes Judge Fite
GET MORE INFORMATION
Realtor/ Real Estate Consultant | License ID: 777336
+1(817) 881-1033 | farren@realtorindfw.com






