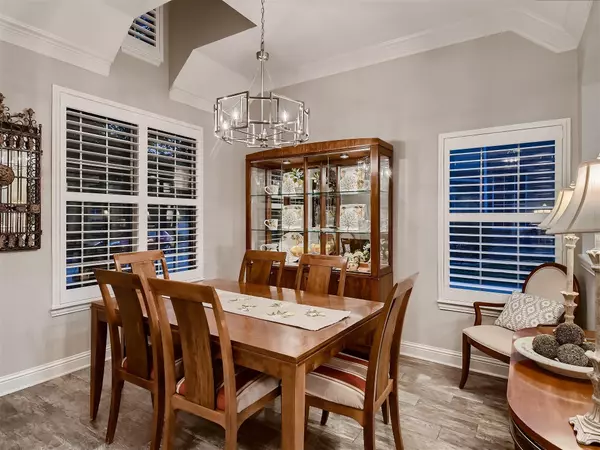$456,900
For more information regarding the value of a property, please contact us for a free consultation.
3 Beds
2 Baths
1,780 SqFt
SOLD DATE : 06/19/2023
Key Details
Property Type Single Family Home
Sub Type Single Family Residence
Listing Status Sold
Purchase Type For Sale
Square Footage 1,780 sqft
Price per Sqft $256
Subdivision Southridge Ph 02
MLS Listing ID 20332339
Sold Date 06/19/23
Bedrooms 3
Full Baths 2
HOA Fees $45/ann
HOA Y/N Mandatory
Year Built 2000
Annual Tax Amount $8,706
Lot Size 4,225 Sqft
Acres 0.097
Property Description
Nothing like this one! Fully re-done 3 bedroom 2 bath open floor plan. Home has FULLY paid off solar panels and a Tesla charger to keep your home costs LOW! Re-done tastefully with porcelain tile that looks like wood, modern colors, quartz countertops, stainless steele appliannces. Primary Suite features gorgeous italian flooring, seperated tub and shower, dual vanities and large water closet with attached walk in closet. Primary bedroom is VERY large for the size of the home. Expensive plantation shutters throughout!! 3rd bedroom makes for GREAT office or play area. Easy maintenance with small yards but big enough! Parks nearby for running and playing. 2 car attached garage with charging!! Lot's of driveway to park more cars. Foundation done in 2020. This one is TURN KEY. Just bring your toothbrush. Multipleoffers recieved. Please forward highest and best by Monday the 22nd by 6pm.
Location
State TX
County Dallas
Direction MacArthur Blvd. and S. Valley Ranch Pkwy.Turn rightt on to Mustang. Turn left on Southridge Way.Turn left on Richmond. Turn right onto Richmond Court.
Rooms
Dining Room 2
Interior
Interior Features Decorative Lighting, Double Vanity, Eat-in Kitchen, Flat Screen Wiring, Kitchen Island, Open Floorplan
Heating Central
Cooling Central Air
Flooring Ceramic Tile
Fireplaces Number 1
Fireplaces Type Gas Logs
Equipment Other
Appliance Dishwasher, Electric Range, Microwave
Heat Source Central
Laundry Utility Room, Full Size W/D Area
Exterior
Garage Spaces 2.0
Utilities Available City Sewer, City Water
Roof Type Composition
Garage Yes
Building
Foundation Slab
Schools
Elementary Schools Landry
Middle Schools Bush
High Schools Ranchview
School District Carrollton-Farmers Branch Isd
Others
Ownership See offer suggestions
Financing Conventional
Read Less Info
Want to know what your home might be worth? Contact us for a FREE valuation!

Our team is ready to help you sell your home for the highest possible price ASAP

©2025 North Texas Real Estate Information Systems.
Bought with Rishi Kapoor • REKonnection, LLC
GET MORE INFORMATION
Realtor/ Real Estate Consultant | License ID: 777336
+1(817) 881-1033 | farren@realtorindfw.com






