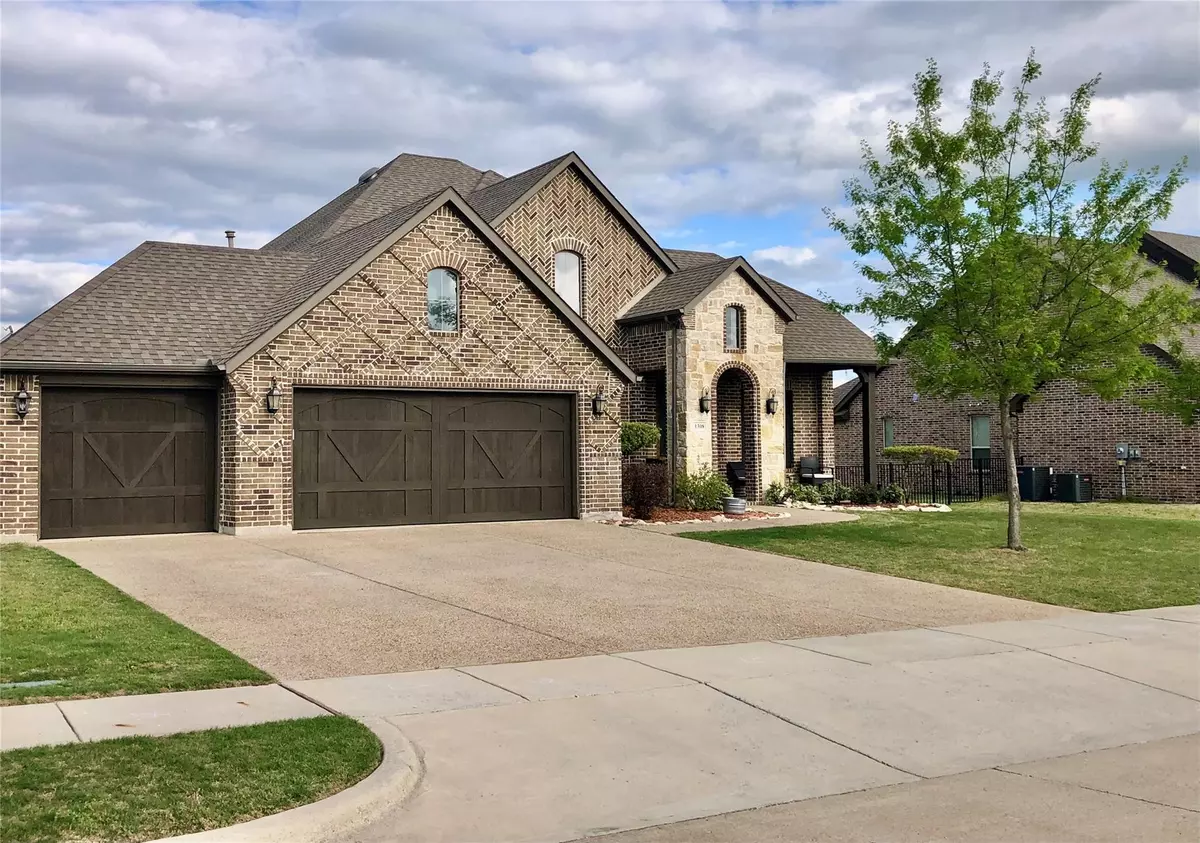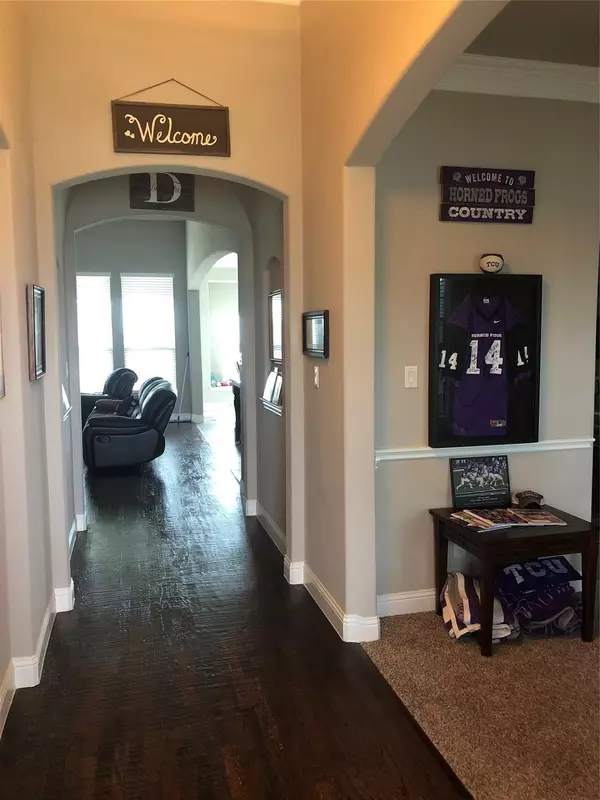$550,000
For more information regarding the value of a property, please contact us for a free consultation.
4 Beds
2 Baths
2,357 SqFt
SOLD DATE : 06/15/2023
Key Details
Property Type Single Family Home
Sub Type Single Family Residence
Listing Status Sold
Purchase Type For Sale
Square Footage 2,357 sqft
Price per Sqft $233
Subdivision Bridges At Preston Xing Sec 1
MLS Listing ID 20301002
Sold Date 06/15/23
Style Contemporary/Modern
Bedrooms 4
Full Baths 2
HOA Fees $50/ann
HOA Y/N Mandatory
Year Built 2015
Annual Tax Amount $9,952
Lot Size 0.350 Acres
Acres 0.35
Lot Dimensions 15,246
Property Description
Introducing a stunning 1-story home located in the highly sought-after Bridges community! This luxurious property boasts 4 spacious bedrooms, 2 full bathrooms, and a beautiful study, making it the perfect family home. As you enter the property, you'll be greeted by a grand foyer that leads you to an expansive open-plan living area, complete with a cozy fireplace, perfect for spending quality time with loved ones. The gourmet kitchen is a chef's dream, equipped with stainless steel appliances, a gas range, granite countertops, and a large island for meal preparation and serving. The main level also includes a separate formal dining room, and a study for your home office . This home's outdoor living space is just impressive, with a covered patio and HUGE backyard. The Bridges community offers an abundance of amenities, including a pool, clubhouse, tennis courts, FRED COUPLES signature 18-hole Golf Course and a fitness center.
Location
State TX
County Grayson
Community Club House, Community Pool, Fitness Center, Golf, Tennis Court(S)
Direction North on Preston, Right on FM 121 E. Main St, Right on Preston Crossing Dr, left on Callaway, Right on Stonebridge, left on Glenn Pass, Right on Running Deer, left on Wolf Ridge
Rooms
Dining Room 1
Interior
Interior Features Cable TV Available, Decorative Lighting, Double Vanity, Eat-in Kitchen, Flat Screen Wiring, Granite Counters, High Speed Internet Available, Kitchen Island, Natural Woodwork, Open Floorplan, Pantry, Vaulted Ceiling(s), Walk-In Closet(s)
Heating Propane
Cooling Ceiling Fan(s), Central Air
Flooring Carpet, Ceramic Tile, Wood
Fireplaces Number 1
Fireplaces Type Living Room, Propane, Stone
Appliance Built-in Gas Range, Commercial Grade Vent, Dishwasher, Disposal, Electric Oven, Gas Range, Microwave, Tankless Water Heater
Heat Source Propane
Laundry Electric Dryer Hookup, Utility Room, Full Size W/D Area, Washer Hookup
Exterior
Exterior Feature Covered Patio/Porch
Garage Spaces 3.0
Fence Wrought Iron
Community Features Club House, Community Pool, Fitness Center, Golf, Tennis Court(s)
Utilities Available City Sewer, City Water, Concrete, Propane
Roof Type Composition
Parking Type 2-Car Double Doors, Additional Parking, Garage Door Opener, Golf Cart Garage
Garage Yes
Building
Lot Description Cul-De-Sac, On Golf Course, Sprinkler System
Story One
Foundation Slab
Structure Type Brick,Concrete,Rock/Stone,Wood
Schools
Elementary Schools Gunter
Middle Schools Gunter
High Schools Gunter
School District Gunter Isd
Others
Ownership See Agent
Acceptable Financing Cash, Conventional, FHA, Lease Back, VA Loan
Listing Terms Cash, Conventional, FHA, Lease Back, VA Loan
Financing Conventional
Read Less Info
Want to know what your home might be worth? Contact us for a FREE valuation!

Our team is ready to help you sell your home for the highest possible price ASAP

©2024 North Texas Real Estate Information Systems.
Bought with Tami Burnett • Keller Williams Prosper Celina
GET MORE INFORMATION

Realtor/ Real Estate Consultant | License ID: 777336
+1(817) 881-1033 | farren@realtorindfw.com






