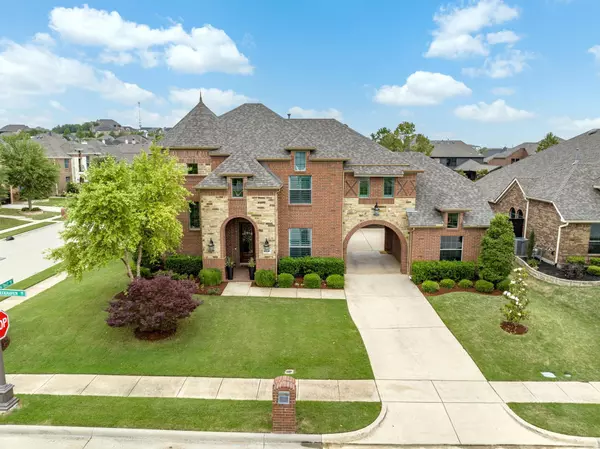$850,000
For more information regarding the value of a property, please contact us for a free consultation.
5 Beds
4 Baths
4,235 SqFt
SOLD DATE : 06/16/2023
Key Details
Property Type Single Family Home
Sub Type Single Family Residence
Listing Status Sold
Purchase Type For Sale
Square Footage 4,235 sqft
Price per Sqft $200
Subdivision Marshall Ridge North
MLS Listing ID 20325987
Sold Date 06/16/23
Style Traditional
Bedrooms 5
Full Baths 4
HOA Fees $98/qua
HOA Y/N Mandatory
Year Built 2008
Annual Tax Amount $12,870
Lot Size 0.301 Acres
Acres 0.301
Property Description
Multiple Offers. Please submit final offers by 6:00 pm local time on Monday, May 15, 2023. Beautiful 5 bedroom, 4 bathroom house located on a manicured .30 acre. corner cul-de-sac lot in popular Marshall Ridge! The home is loaded with updates & features that today's buyers desire. The Denali Plan built by Meritage Homes offers an open-concept design with 4 large living areas, a spacious dining room, and a large light, bright kitchen featuring an abundance of white custom alder wood cabinets w. granite counters, ss appliances, gas stove top, & large island. The oversized private owner's suite features a sitting area and a stunning, updated ensuite bath with white cabinets, marble counters, a soaking jetted tub, a separate shower, & walk-in closet. Other outstanding features inc. hand-scraped hardwood floors, plantation shutters, updated lighting, fresh paint, & more! The three-car garage and porte cochere allow for plenty of parking space! Wonderful community amenities. A must see.
Location
State TX
County Tarrant
Community Community Pool, Curbs, Fishing, Fitness Center, Greenbelt, Jogging Path/Bike Path, Park, Playground, Sidewalks, Other
Direction Take TX 114 W. to TX-170 W. Turn L onto US-377 S. Turn L onto Ridge Point Pkwy, turn L onto Sterling Trace Dr, & turn L onto Creekhaven Ct. The property will be on your L. * US-377 N, turn R onto Marshall Ridge Pkwy, turn R onto Sterling Trace. Turn R Creekhaven Ct, & the home will be on your left.
Rooms
Dining Room 2
Interior
Interior Features Cable TV Available, Central Vacuum, Decorative Lighting, Eat-in Kitchen, Flat Screen Wiring, Granite Counters, High Speed Internet Available, Kitchen Island, Open Floorplan, Pantry, Smart Home System, Sound System Wiring, Vaulted Ceiling(s), Walk-In Closet(s)
Heating Fireplace(s), Natural Gas
Cooling Ceiling Fan(s), Central Air, Electric, Zoned
Flooring Carpet, Hardwood, Tile
Fireplaces Number 1
Fireplaces Type Gas, Gas Logs, Gas Starter, Living Room
Appliance Dishwasher, Disposal, Electric Oven, Gas Cooktop, Gas Water Heater, Microwave, Plumbed For Gas in Kitchen
Heat Source Fireplace(s), Natural Gas
Laundry Electric Dryer Hookup, Utility Room, Full Size W/D Area, Washer Hookup, Other
Exterior
Exterior Feature Covered Patio/Porch, Rain Gutters, Lighting, Private Yard
Garage Spaces 3.0
Fence Wood, Wrought Iron
Community Features Community Pool, Curbs, Fishing, Fitness Center, Greenbelt, Jogging Path/Bike Path, Park, Playground, Sidewalks, Other
Utilities Available Cable Available, City Sewer, City Water, Curbs, Individual Water Meter, Sidewalk
Roof Type Composition
Parking Type 2-Car Single Doors, Additional Parking, Epoxy Flooring, Garage, Garage Door Opener, Garage Faces Front, Inside Entrance, Kitchen Level, See Remarks, Other
Garage Yes
Building
Lot Description Corner Lot, Cul-De-Sac, Interior Lot, Landscaped, Level, Lrg. Backyard Grass, Many Trees, Sprinkler System, Subdivision
Story Two
Foundation Slab
Structure Type Brick,Fiber Cement,Rock/Stone
Schools
Elementary Schools Ridgeview
Middle Schools Keller
High Schools Keller
School District Keller Isd
Others
Ownership Of Record
Acceptable Financing Cash, Conventional, FHA, VA Loan
Listing Terms Cash, Conventional, FHA, VA Loan
Financing Conventional
Read Less Info
Want to know what your home might be worth? Contact us for a FREE valuation!

Our team is ready to help you sell your home for the highest possible price ASAP

©2024 North Texas Real Estate Information Systems.
Bought with April Aultman • Ebby Halliday, REALTORS
GET MORE INFORMATION

Realtor/ Real Estate Consultant | License ID: 777336
+1(817) 881-1033 | farren@realtorindfw.com






