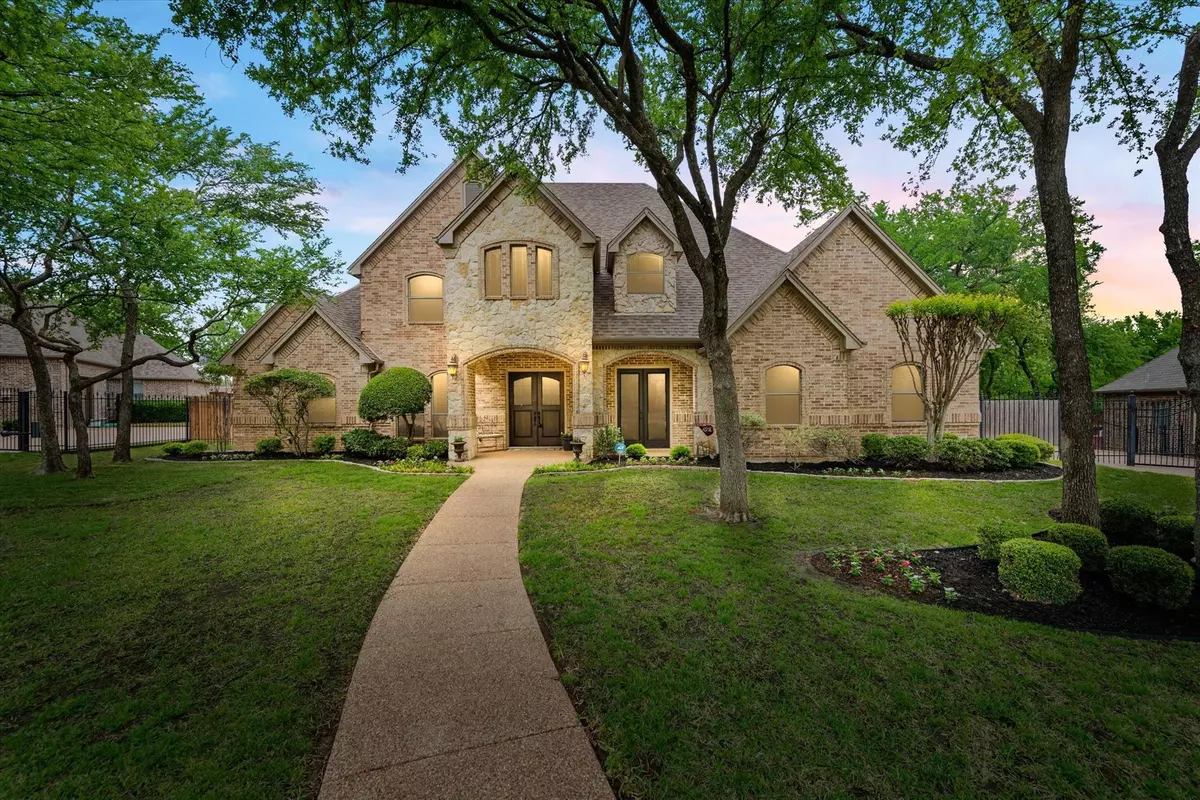$914,900
For more information regarding the value of a property, please contact us for a free consultation.
4 Beds
5 Baths
3,892 SqFt
SOLD DATE : 06/14/2023
Key Details
Property Type Single Family Home
Sub Type Single Family Residence
Listing Status Sold
Purchase Type For Sale
Square Footage 3,892 sqft
Price per Sqft $235
Subdivision Cherry Grove Estates Add
MLS Listing ID 20293500
Sold Date 06/14/23
Style Traditional
Bedrooms 4
Full Baths 3
Half Baths 2
HOA Fees $66/ann
HOA Y/N Mandatory
Year Built 2002
Annual Tax Amount $13,337
Lot Size 0.415 Acres
Acres 0.415
Lot Dimensions 18,087
Property Description
Splendid custom built home in coveted Cherry Grove Estates on tree-lined street! Wonderful location close to award-winning Shady Grove Elementary! Quiet, wooded cul-de-sac lot backing up to small farm. Almost half-curb exudes curb appeal with brick & stone elevation. Double glass & wood front doors invite you into the elegant foyer with sweeping staircase! Large study with built ins and stunning formal dining room. Follow the stained concrete floors to hardwoods in the large family room that is open to the kitchen with an oversized granite island. Gas cooktop and double ovens will delight the cook! Large secluded Primary bedroom with new carpet & bathroom with an extra large closet! Private first floor guest bedroom & bath. Upstairs has two additional bedrooms, large game room with built-ins AND a separate media room! Private backyard with lots of room to play includes rock rimmed pool for cooling off! Gorgeous trim moldings & solid core doors! Five years old Class 4 roof!
Location
State TX
County Tarrant
Community Curbs, Perimeter Fencing, Sidewalks
Direction From Keller Parkway go South on Keller-Smithfield, Right at Cherry Blossom, Right on Crimson Glory to home on left in the Cul-de-sac
Rooms
Dining Room 2
Interior
Interior Features Built-in Features, Cable TV Available, Decorative Lighting, Granite Counters, Kitchen Island, Natural Woodwork, Open Floorplan, Pantry, Wainscoting, Walk-In Closet(s)
Heating Central
Cooling Ceiling Fan(s), Central Air
Flooring Carpet, Ceramic Tile, Concrete, Hardwood
Fireplaces Number 1
Fireplaces Type Family Room
Appliance Dishwasher, Disposal, Electric Oven, Gas Cooktop, Gas Water Heater, Microwave, Double Oven, Vented Exhaust Fan
Heat Source Central
Laundry Electric Dryer Hookup, Utility Room, Washer Hookup
Exterior
Exterior Feature Attached Grill, Covered Patio/Porch
Garage Spaces 3.0
Fence Back Yard, Fenced, Gate, Wood, Wrought Iron
Pool Gunite, In Ground, Sport
Community Features Curbs, Perimeter Fencing, Sidewalks
Utilities Available All Weather Road, City Sewer, City Water, Curbs, Sidewalk
Roof Type Composition
Garage Yes
Private Pool 1
Building
Lot Description Cul-De-Sac, Landscaped, Lrg. Backyard Grass, Many Trees, Sprinkler System, Subdivision
Story Two
Foundation Slab
Structure Type Brick,Rock/Stone
Schools
Elementary Schools Shadygrove
Middle Schools Indian Springs
High Schools Keller
School District Keller Isd
Others
Restrictions Deed
Ownership ask agent
Acceptable Financing Cash, Conventional
Listing Terms Cash, Conventional
Financing Conventional
Special Listing Condition Deed Restrictions
Read Less Info
Want to know what your home might be worth? Contact us for a FREE valuation!

Our team is ready to help you sell your home for the highest possible price ASAP

©2025 North Texas Real Estate Information Systems.
Bought with Michelle Potysman • RE/MAX First Realty III
GET MORE INFORMATION
Realtor/ Real Estate Consultant | License ID: 777336
+1(817) 881-1033 | farren@realtorindfw.com

