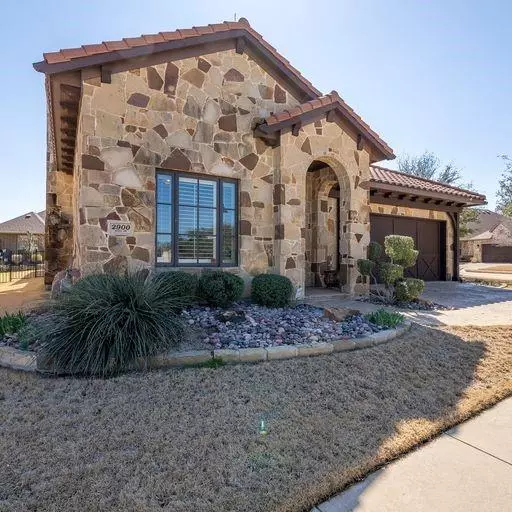$530,000
For more information regarding the value of a property, please contact us for a free consultation.
2 Beds
2 Baths
2,388 SqFt
SOLD DATE : 06/16/2023
Key Details
Property Type Single Family Home
Sub Type Single Family Residence
Listing Status Sold
Purchase Type For Sale
Square Footage 2,388 sqft
Price per Sqft $221
Subdivision Tuscan Hills
MLS Listing ID 20271760
Sold Date 06/16/23
Style Mediterranean
Bedrooms 2
Full Baths 2
HOA Fees $216/qua
HOA Y/N Mandatory
Year Built 2008
Annual Tax Amount $9,048
Lot Size 7,187 Sqft
Acres 0.165
Property Description
Old World elegance exudes beauty and elegance. A Kent Key Custom Home located in the highly sought after gated community of Tuscan Hills. This Tuscan, Mediterranean Style home offers an open split floor plan with 2-bedroom suites, hand-scraped wooden floors, vaulted ceilings, ceiling beams, plantation shutters, gas fireplace with oversized mantel, built in bookcase. A chef's kitchen with Viking professional kitchen appliances, granite countertops and large island, kitchen includes refrigerator, walk-in pantry. Back glass covered porch comes with built-in Viking grill with rotisserie with access to the master suite, kitchen, and garden. The front Study can be converted to a 3rd bedroom. The back bonus room can be an office or a workout room. The extended 2-car garage with built-in cabinets also comes with an power lift to the attic, tankless water heater. The homes offer encapsulated insulation for greater protection and energy savings.
Location
State TX
County Denton
Community Club House, Community Pool, Curbs, Gated, Greenbelt, Pool, Sidewalks
Direction 35E southbound access road, R on Wind River, L on Shoreline, R on Clubhouse, L on Bella Lago, R on Siena
Rooms
Dining Room 1
Interior
Interior Features Cable TV Available, Decorative Lighting, Vaulted Ceiling(s)
Heating Central, Natural Gas
Cooling Central Air, Electric
Flooring Carpet, Slate, Tile, Wood
Fireplaces Number 1
Fireplaces Type Gas, Gas Logs, Living Room, Stone
Appliance Dishwasher, Disposal, Electric Oven, Gas Cooktop, Gas Water Heater, Microwave, Convection Oven, Plumbed For Gas in Kitchen, Refrigerator, Tankless Water Heater
Heat Source Central, Natural Gas
Exterior
Garage Spaces 2.0
Community Features Club House, Community Pool, Curbs, Gated, Greenbelt, Pool, Sidewalks
Utilities Available City Sewer, City Water
Roof Type Tile
Garage Yes
Building
Story One
Foundation Slab
Structure Type Rock/Stone
Schools
Elementary Schools Nelson
Middle Schools Mcmath
High Schools Denton
School District Denton Isd
Others
Ownership see agent
Financing Conventional
Special Listing Condition Survey Available
Read Less Info
Want to know what your home might be worth? Contact us for a FREE valuation!

Our team is ready to help you sell your home for the highest possible price ASAP

©2025 North Texas Real Estate Information Systems.
Bought with Joey Higgs • Newland Real Estate, Inc.
GET MORE INFORMATION
Realtor/ Real Estate Consultant | License ID: 777336
+1(817) 881-1033 | farren@realtorindfw.com






