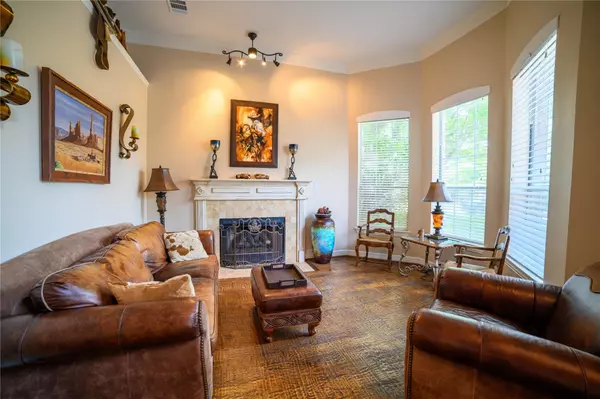$648,000
For more information regarding the value of a property, please contact us for a free consultation.
5 Beds
4 Baths
3,092 SqFt
SOLD DATE : 06/15/2023
Key Details
Property Type Single Family Home
Sub Type Single Family Residence
Listing Status Sold
Purchase Type For Sale
Square Footage 3,092 sqft
Price per Sqft $209
Subdivision Lakeview Estates Lewisville I
MLS Listing ID 20324203
Sold Date 06/15/23
Style Traditional
Bedrooms 5
Full Baths 4
HOA Fees $30/ann
HOA Y/N Mandatory
Year Built 1994
Annual Tax Amount $10,788
Lot Size 8,799 Sqft
Acres 0.202
Lot Dimensions 72x123
Property Description
Beautiful home on quiet cul de sac, in Lake View Estates. The home features spectacular entry with soaring ceilings, curving staircase with wrought iron spindles and additional living area featuring a fireplace and a dining room. Hand-scraped hardwood floors throughout the first floor and staircase, island kitchen open to family room. This home shows very large, excellent flow throughout. First floor primary bedroom and en suite. With additional 5th bedroom or flex room with full bathroom on 1st floor. Game room and 3 additional large bedrooms located on the second floor. Great backyard with poo, hardscape and landscaping with covered patio.
Location
State TX
County Denton
Direction Located off of 2499 between 3040 and Lakeside Dr. on Lakeview Estates on a quiet Cul de Sac. Conveniently located 10 minutes North of DFW Airport, 30 minutes to Downtown Dallas, 30 minutes to Downtown Fort Worth, and 25 minutes to Frisco Texas. Within walking distance to popular Lake Side Village.
Rooms
Dining Room 2
Interior
Interior Features Cable TV Available, Cathedral Ceiling(s), Chandelier, Decorative Lighting, Double Vanity, Eat-in Kitchen, Granite Counters, High Speed Internet Available, Kitchen Island, Natural Woodwork, Open Floorplan, Pantry, Walk-In Closet(s)
Heating Central, Natural Gas
Cooling Central Air, Electric, Multi Units
Flooring Carpet, Ceramic Tile, Hardwood
Fireplaces Number 1
Fireplaces Type Gas Logs, Living Room
Appliance Dishwasher, Disposal, Electric Cooktop, Electric Oven, Electric Range, Microwave, Convection Oven, Refrigerator, Vented Exhaust Fan
Heat Source Central, Natural Gas
Laundry Electric Dryer Hookup, Utility Room, Full Size W/D Area, Washer Hookup, On Site
Exterior
Exterior Feature Awning(s), Covered Patio/Porch, Garden(s), Rain Gutters
Garage Spaces 2.0
Fence Back Yard, Wood
Pool Gunite, Heated, In Ground, Outdoor Pool, Pool Sweep, Pool/Spa Combo, Private, Pump, Separate Spa/Hot Tub, Water Feature, Waterfall
Utilities Available All Weather Road, Cable Available, City Sewer, City Water, Concrete, Curbs, Electricity Available, Electricity Connected, Individual Gas Meter, Individual Water Meter, Natural Gas Available, Sewer Available, Underground Utilities
Roof Type Composition
Garage Yes
Private Pool 1
Building
Lot Description Cul-De-Sac, Landscaped, Level, Oak, Sprinkler System, Subdivision
Story Two
Foundation Slab
Structure Type Brick
Schools
Elementary Schools Old Settlers
Middle Schools Shadow Ridge
High Schools Flower Mound
School District Lewisville Isd
Others
Restrictions Deed
Ownership Nicole T. Bottorff
Acceptable Financing Cash, Conventional, FHA
Listing Terms Cash, Conventional, FHA
Financing Conventional
Special Listing Condition Deed Restrictions
Read Less Info
Want to know what your home might be worth? Contact us for a FREE valuation!

Our team is ready to help you sell your home for the highest possible price ASAP

©2025 North Texas Real Estate Information Systems.
Bought with Christy Sloan • 24:15 Realty
GET MORE INFORMATION
Realtor/ Real Estate Consultant | License ID: 777336
+1(817) 881-1033 | farren@realtorindfw.com






