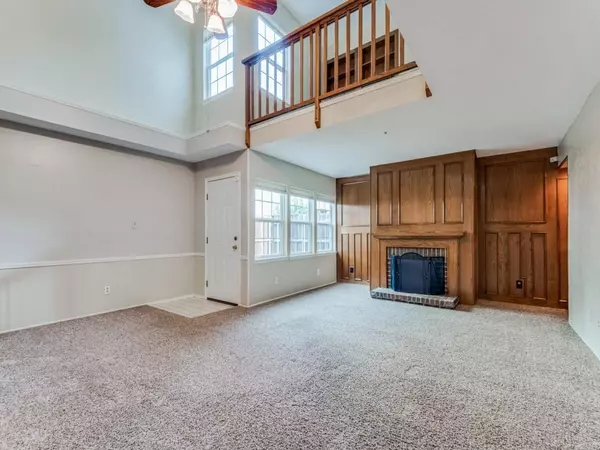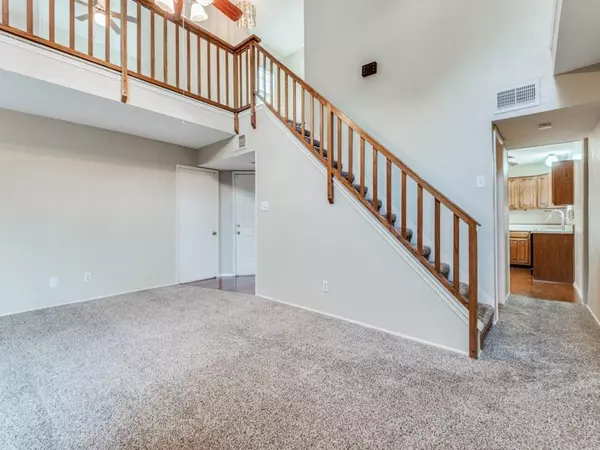$350,000
For more information regarding the value of a property, please contact us for a free consultation.
2 Beds
3 Baths
1,621 SqFt
SOLD DATE : 06/14/2023
Key Details
Property Type Single Family Home
Sub Type Single Family Residence
Listing Status Sold
Purchase Type For Sale
Square Footage 1,621 sqft
Price per Sqft $215
Subdivision Valley Ranch Sec 10 Tr 09 & 10 01
MLS Listing ID 20319083
Sold Date 06/14/23
Style Traditional
Bedrooms 2
Full Baths 2
Half Baths 1
HOA Fees $64/ann
HOA Y/N Mandatory
Year Built 1984
Annual Tax Amount $6,753
Lot Size 2,700 Sqft
Acres 0.062
Property Description
Meticulously maintained home in the heart of Valley Ranch! Tons of upgrades to major components in the last two years! Including HVAC, electrical panel, windows, siding, interior paint, plumbing fixtures in bath sinks and more! Fantastic floor plan with high ceilings and lots of natural light! First story has beautiful hardwood flooring in kitchen with plenty of counter space and cabinets for storage, open to dining area, sizable living room is perfect for entertainment. Upstairs has high end carpet with upgraded pad, two large primary beds with full baths and a loft area flex space that can be used as a second living room, play area or home office! Located in a quiet cul de sac and very close to parks, walking trails, Valley Ranch canals & community activity center. Minutes from entertainment at The Sound, Cypress Waters, restaurants, businesses and shopping! Convenient to 635, 114, George Bush Tpke and I-35! Must see!
Location
State TX
County Dallas
Community Sidewalks
Direction Head north on President George Bush Tpke N, Take the Luna Rd exit toward Belt Line Rd, Use the left lane to turn left onto Luna Rd, Use the left 2 lanes to turn left onto W Belt Line Rd, Use the left 2 lanes to turn left onto S MacArthur Blvd, Turn left onto Santa Fe Trail, Turn left onto Eagle Nest
Rooms
Dining Room 1
Interior
Interior Features Cable TV Available, Decorative Lighting, Double Vanity, Loft, Pantry, Wet Bar
Heating Central, Electric
Cooling Ceiling Fan(s), Central Air, Electric
Flooring Carpet, Wood
Fireplaces Number 1
Fireplaces Type Brick, Wood Burning
Appliance Dishwasher, Disposal, Electric Cooktop, Electric Oven, Electric Range, Electric Water Heater, Microwave
Heat Source Central, Electric
Laundry Electric Dryer Hookup, Full Size W/D Area, Washer Hookup
Exterior
Exterior Feature Rain Gutters
Garage Spaces 1.0
Fence Wood
Community Features Sidewalks
Utilities Available City Sewer, City Water
Roof Type Shingle
Parking Type Additional Parking, Garage Door Opener, Garage Faces Front
Garage Yes
Building
Lot Description Cul-De-Sac, Interior Lot, Subdivision
Story Two
Foundation Slab
Structure Type Brick,Siding
Schools
Elementary Schools Landry
Middle Schools Bush
High Schools Ranchview
School District Carrollton-Farmers Branch Isd
Others
Restrictions Deed
Ownership See Tax
Acceptable Financing Cash, Conventional, FHA, VA Loan
Listing Terms Cash, Conventional, FHA, VA Loan
Financing Conventional
Read Less Info
Want to know what your home might be worth? Contact us for a FREE valuation!

Our team is ready to help you sell your home for the highest possible price ASAP

©2024 North Texas Real Estate Information Systems.
Bought with Ramakrishna Marneni • R2 Realty LLC
GET MORE INFORMATION

Realtor/ Real Estate Consultant | License ID: 777336
+1(817) 881-1033 | farren@realtorindfw.com






