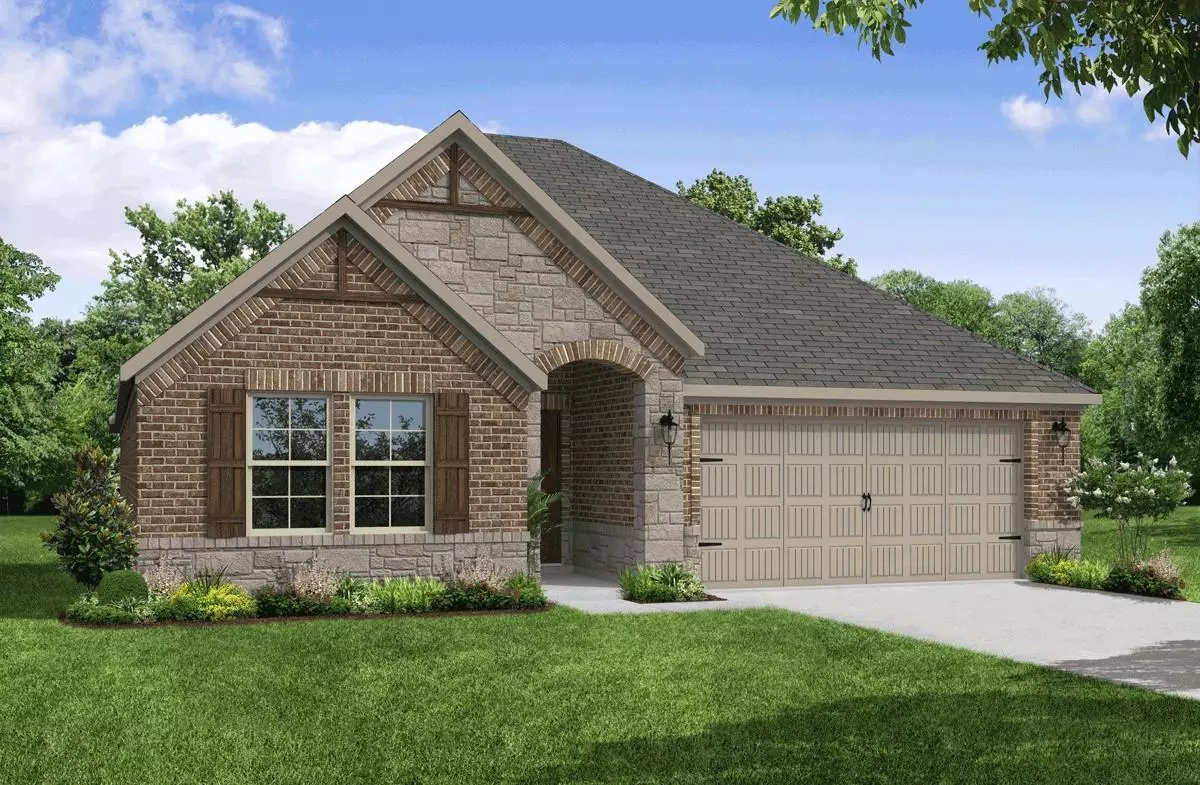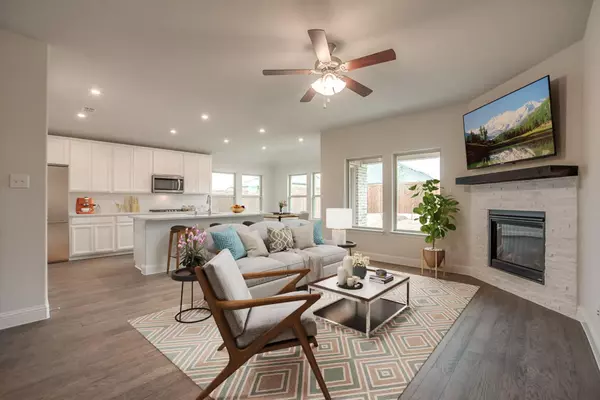$389,990
For more information regarding the value of a property, please contact us for a free consultation.
4 Beds
2 Baths
2,097 SqFt
SOLD DATE : 06/12/2023
Key Details
Property Type Single Family Home
Sub Type Single Family Residence
Listing Status Sold
Purchase Type For Sale
Square Footage 2,097 sqft
Price per Sqft $185
Subdivision Devonshire
MLS Listing ID 20225860
Sold Date 06/12/23
Style Traditional
Bedrooms 4
Full Baths 2
HOA Fees $47/ann
HOA Y/N Mandatory
Year Built 2022
Lot Size 6,098 Sqft
Acres 0.14
Lot Dimensions 50x122
Property Description
This Magnolia floorplan is a wonderful single story plan that features 4 bedrooms and a private study off the entry. This home is perfect for a family that is growing or needs additional room for visiting family and friends. Enjoy a dramatic entrance with 11 foot ceiling in the entry and a nice wide hallway that makes the home feel spacious. The fireplace is sure to be a focal point with the wooden mantle and the stacked stone. This home is located nearby all the Devonshire amenities and overlooks beautiful greenspace.
*Days on market is based on start of construction* *Expected completion date April or May 2023*
Location
State TX
County Kaufman
Direction From Hwy 80, go East on 80 and exit 548. Make a left on 548. Devonshire will be on the left, approx. 2 miles from 80. Drive into Devonshire and go straight to the amenity center. Make a left at the amenity center and the Beazer model will be on your right.
Rooms
Dining Room 1
Interior
Interior Features Cable TV Available, Decorative Lighting, High Speed Internet Available
Heating Central, ENERGY STAR Qualified Equipment, Natural Gas
Cooling Central Air, Electric, ENERGY STAR Qualified Equipment
Flooring Carpet, Ceramic Tile, Wood
Fireplaces Number 1
Fireplaces Type Gas Logs, Heatilator, Insert
Appliance Dishwasher, Electric Oven, Gas Cooktop, Microwave
Heat Source Central, ENERGY STAR Qualified Equipment, Natural Gas
Exterior
Exterior Feature Covered Patio/Porch, Rain Gutters
Garage Spaces 2.0
Utilities Available City Sewer, City Water, Concrete, Curbs, MUD Sewer, MUD Water
Roof Type Composition
Parking Type Covered, Garage, Garage Door Opener, Garage Faces Front
Garage Yes
Building
Lot Description Adjacent to Greenbelt, Few Trees, Greenbelt, Interior Lot, Landscaped, Sprinkler System, Subdivision
Story One
Foundation Slab
Structure Type Brick,Fiber Cement,Rock/Stone
Schools
Elementary Schools Crosby
Middle Schools Brown
High Schools North Forney
School District Forney Isd
Others
Restrictions Deed
Ownership Beazer Homes
Acceptable Financing Cash, Conventional, FHA, VA Loan
Listing Terms Cash, Conventional, FHA, VA Loan
Financing Conventional
Read Less Info
Want to know what your home might be worth? Contact us for a FREE valuation!

Our team is ready to help you sell your home for the highest possible price ASAP

©2024 North Texas Real Estate Information Systems.
Bought with Morgan Thomas-Calhoun • Keller Williams Dallas Midtown
GET MORE INFORMATION

Realtor/ Real Estate Consultant | License ID: 777336
+1(817) 881-1033 | farren@realtorindfw.com






