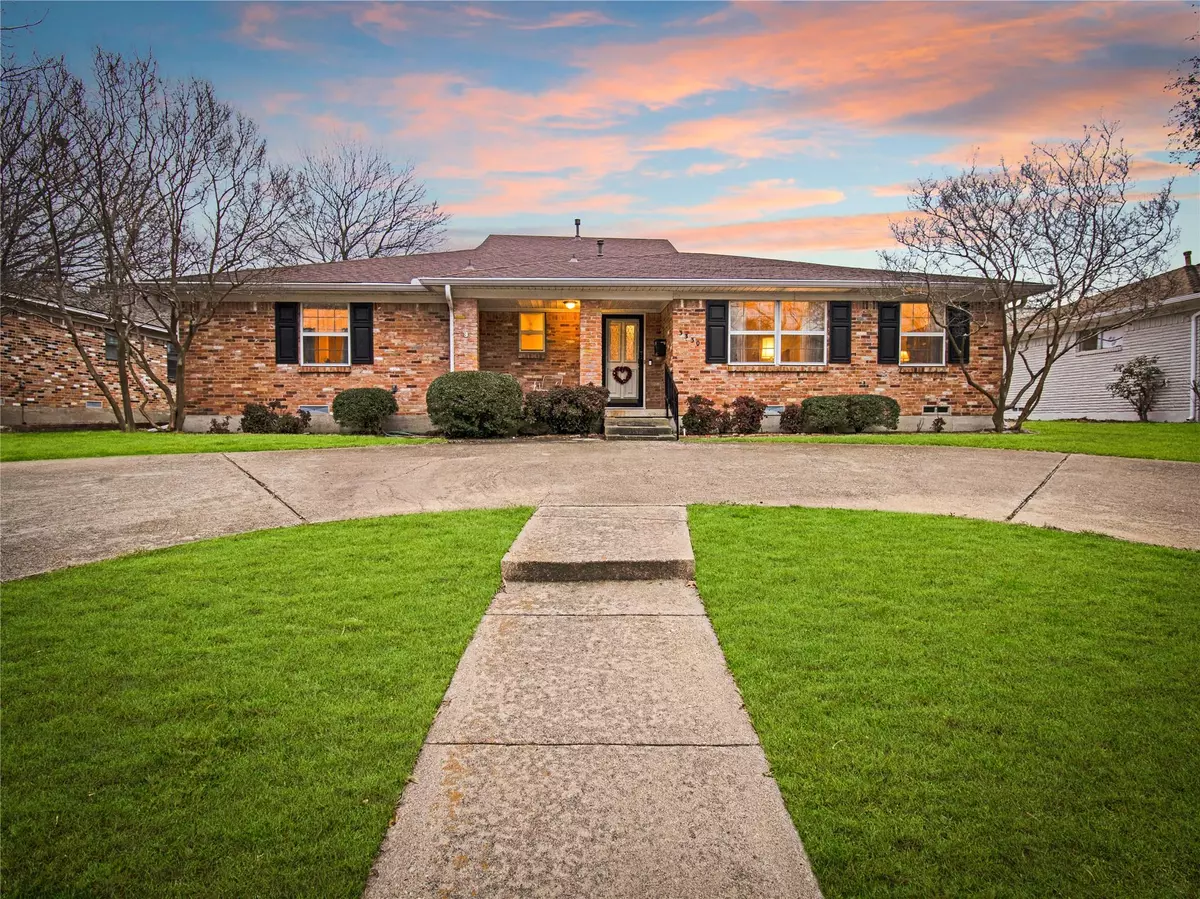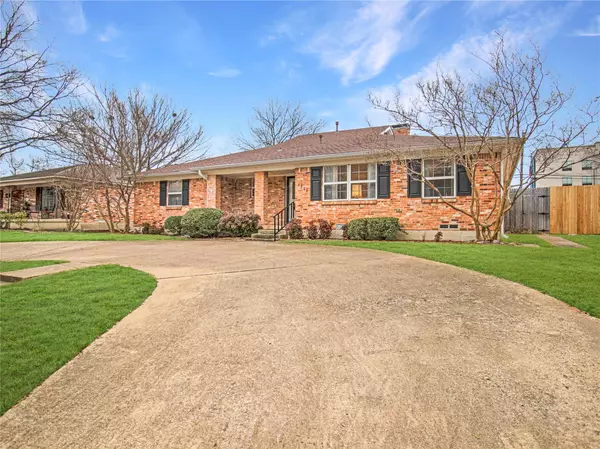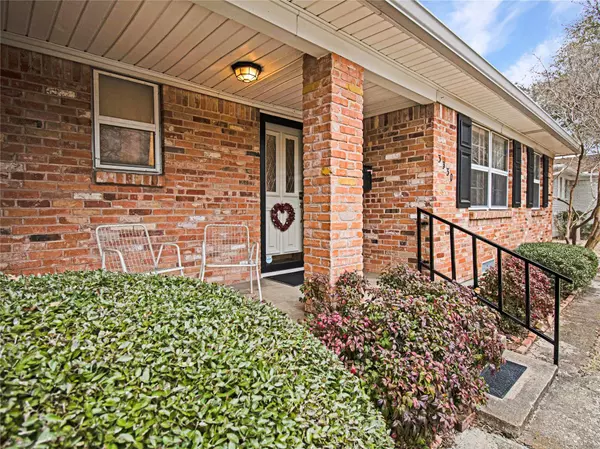$415,000
For more information regarding the value of a property, please contact us for a free consultation.
3 Beds
3 Baths
2,624 SqFt
SOLD DATE : 06/09/2023
Key Details
Property Type Single Family Home
Sub Type Single Family Residence
Listing Status Sold
Purchase Type For Sale
Square Footage 2,624 sqft
Price per Sqft $158
Subdivision Buckner Terrace 08 Sec 03 Inst
MLS Listing ID 20258421
Sold Date 06/09/23
Style Traditional
Bedrooms 3
Full Baths 3
HOA Y/N None
Year Built 1965
Lot Size 9,234 Sqft
Acres 0.212
Lot Dimensions 72 x 130
Property Description
Beautiful and Spacious home boasts 3 Living areas, 3 large primary bedrooms each with their own bathrooms, 2nd bath- new windows, garden tub and Buit ins. Third bath is jetted tub. The 2nd huge living area has a beautiful gas fireplace which was inspected 11-22, and a wet bar. Fresh paint in certain areas. There are 3 new skylights, two in living areas and one in the first primary Bath. The kitchen was updated with Granite Ctops, Lots of cabinets and a wonderful WOLF gas range. There is a second large pantry in the Utility room. The refreshing pool is Screened for lower maintenance and convenience The Leaf filter has transferrable warranty; there are 2 HVAC units, new electrical panel in 2019. Don't miss out on this rare opportunity to own a fabulous home! This home shows the love and care its' owner has given. Convenient to I-30, Downtown Dallas, White Rock Lake, 635 and Hwy 75. Located in Coveted East Dallas.
Location
State TX
County Dallas
Direction From I-30, go north on Jim Miller, Right on Sharpview, home will be on the right. Please be aware that we are preparing for an estate sale for the beginning of May. There may be a little mess in the home as a result of preparations
Rooms
Dining Room 1
Interior
Interior Features Built-in Features, Cable TV Available, Decorative Lighting, Eat-in Kitchen, Granite Counters, High Speed Internet Available, Paneling, Pantry, Walk-In Closet(s), Wet Bar
Heating Central, Fireplace(s), Natural Gas, Zoned
Cooling Ceiling Fan(s), Central Air, Electric, Roof Turbine(s)
Flooring Carpet, Ceramic Tile, Terrazzo
Fireplaces Number 1
Fireplaces Type Den, Gas, Gas Starter, Stone, Wood Burning
Equipment Intercom
Appliance Dishwasher, Disposal, Gas Range, Microwave, Plumbed For Gas in Kitchen, Refrigerator, Vented Exhaust Fan
Heat Source Central, Fireplace(s), Natural Gas, Zoned
Laundry Gas Dryer Hookup, Utility Room, Full Size W/D Area, Washer Hookup
Exterior
Exterior Feature Rain Gutters, Lighting, Other
Garage Spaces 2.0
Fence Gate, High Fence, Wood
Pool Outdoor Pool, Vinyl, Other
Utilities Available Cable Available, City Sewer, City Water, Concrete, Curbs, Electricity Available, Individual Gas Meter, Phone Available, Sidewalk
Roof Type Composition
Parking Type Alley Access, Circular Driveway, Concrete, Driveway, Electric Gate, Garage Door Opener, Garage Faces Rear, Gated
Garage Yes
Private Pool 1
Building
Lot Description Interior Lot, Sprinkler System
Story One
Foundation Pillar/Post/Pier, Slab
Structure Type Brick
Schools
Elementary Schools Bayles
Middle Schools Gaston
High Schools Adams
School District Dallas Isd
Others
Ownership Norma Raymond
Acceptable Financing Cash, Conventional, FHA, Not Assumable, VA Loan
Listing Terms Cash, Conventional, FHA, Not Assumable, VA Loan
Financing Cash
Read Less Info
Want to know what your home might be worth? Contact us for a FREE valuation!

Our team is ready to help you sell your home for the highest possible price ASAP

©2024 North Texas Real Estate Information Systems.
Bought with Justice Mensah • Net Worth Realty of Dallas/Ft.
GET MORE INFORMATION

Realtor/ Real Estate Consultant | License ID: 777336
+1(817) 881-1033 | farren@realtorindfw.com






