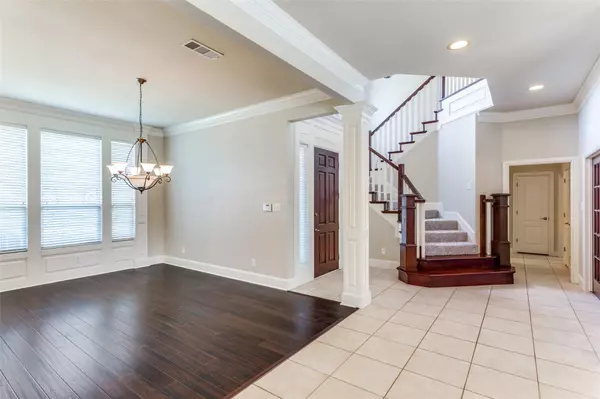$650,000
For more information regarding the value of a property, please contact us for a free consultation.
4 Beds
4 Baths
3,743 SqFt
SOLD DATE : 06/09/2023
Key Details
Property Type Single Family Home
Sub Type Single Family Residence
Listing Status Sold
Purchase Type For Sale
Square Footage 3,743 sqft
Price per Sqft $173
Subdivision Shady Creek East Add
MLS Listing ID 20332498
Sold Date 06/09/23
Style Traditional
Bedrooms 4
Full Baths 3
Half Baths 1
HOA Y/N None
Year Built 1999
Annual Tax Amount $12,751
Lot Size 0.503 Acres
Acres 0.503
Property Description
This beautiful home is located in a quiet neighborhood in Kennedale. The home sits on a private ½ acre lot with 3 car garage, a beautiful inground pool and custom storage house or workshop. It has an open floor plan with high ceilings and lots of windows overlooking the backyard and pool. The home has 4 bedrooms, 4 baths, and a beautiful study. The gourmet kitchen features granite counter tops, tall custom cabinets, two island station and stainless appliances. There is a large game room and media room on the second floor. The home has fresh paint and carpet. The roof and HVAC are less than one year old. There is something for everyone in your family to love about this home.
Location
State TX
County Tarrant
Direction From I-20 or HWY 287, go south on Little Road. Turn left on Shady Creek and right on Shady Vale.
Rooms
Dining Room 2
Interior
Interior Features Built-in Features, Cable TV Available, Central Vacuum, Eat-in Kitchen, Granite Counters, High Speed Internet Available, Kitchen Island, Open Floorplan
Heating Central, Fireplace(s), Natural Gas
Cooling Ceiling Fan(s), Central Air, Electric
Flooring Carpet, Ceramic Tile, Wood
Fireplaces Number 2
Fireplaces Type Gas Logs, Glass Doors, Living Room, Master Bedroom
Appliance Dishwasher, Disposal, Gas Cooktop, Gas Oven, Microwave, Double Oven, Refrigerator, Trash Compactor
Heat Source Central, Fireplace(s), Natural Gas
Laundry Utility Room
Exterior
Exterior Feature Covered Patio/Porch, Rain Gutters, Lighting, Storage
Garage Spaces 3.0
Fence Wood
Pool Gunite, In Ground, Outdoor Pool
Utilities Available Concrete, Curbs, Electricity Available, Natural Gas Available
Roof Type Composition
Parking Type Additional Parking, Garage, Garage Door Opener, Garage Faces Side, Gated
Garage Yes
Private Pool 1
Building
Lot Description Few Trees, Landscaped, Lrg. Backyard Grass, Sprinkler System, Subdivision
Story Two
Foundation Slab
Structure Type Brick
Schools
Elementary Schools Delaney
High Schools Kennedale
School District Kennedale Isd
Others
Ownership Bichel
Acceptable Financing Cash, Conventional, FHA, VA Loan
Listing Terms Cash, Conventional, FHA, VA Loan
Financing Conventional
Read Less Info
Want to know what your home might be worth? Contact us for a FREE valuation!

Our team is ready to help you sell your home for the highest possible price ASAP

©2024 North Texas Real Estate Information Systems.
Bought with Jerry Mastroeni • Dream Maker Homes, LLC
GET MORE INFORMATION

Realtor/ Real Estate Consultant | License ID: 777336
+1(817) 881-1033 | farren@realtorindfw.com






