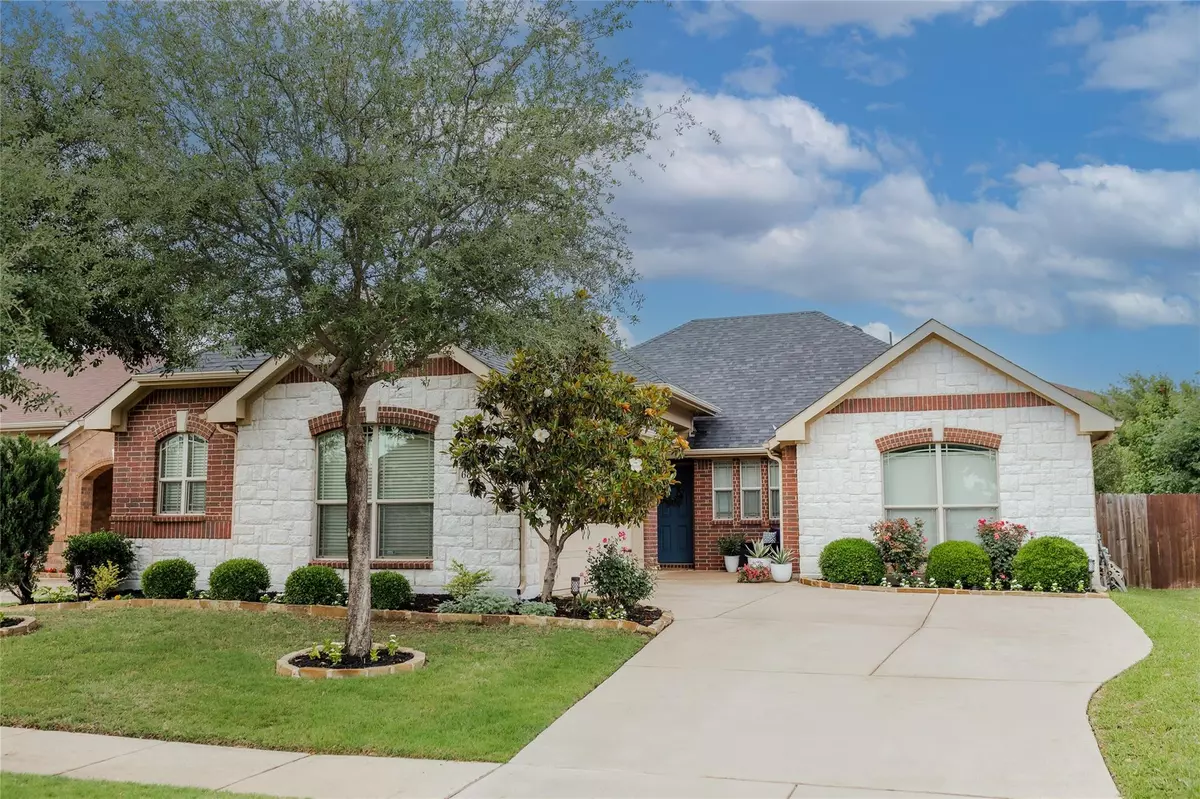$399,900
For more information regarding the value of a property, please contact us for a free consultation.
3 Beds
2 Baths
1,935 SqFt
SOLD DATE : 06/09/2023
Key Details
Property Type Single Family Home
Sub Type Single Family Residence
Listing Status Sold
Purchase Type For Sale
Square Footage 1,935 sqft
Price per Sqft $206
Subdivision Estates At N R H
MLS Listing ID 20325163
Sold Date 06/09/23
Style Traditional
Bedrooms 3
Full Baths 2
HOA Fees $35/ann
HOA Y/N Mandatory
Year Built 2009
Annual Tax Amount $6,698
Lot Size 6,926 Sqft
Acres 0.159
Property Description
Welcome to this beautifully updated home that boasts a spacious and a modern feel from the moment you walk through the door. Stunning kitchen complete with an ample amount of storage and counter space, painted cabinets, sleek granite, and stainless steel appliances. The kitchen flows seamlessly into a huge family room that is perfect for entertaining guests or spending quality time with family. This lovely home includes 3 bedrooms, 2 bathrooms, and a office nook near the entry. The bedrooms are well-appointed and feature modern colors that create a relaxing and peaceful atmosphere. The oversized master bedroom provides a peaceful retreat after a long day. One of the most outstanding features of this home is the huge covered patio, which provides an excellent space for outdoor entertaining or relaxation. Whether you are hosting a BBQ, enjoying a cup of coffee, or simply reading a book, the patio provides a comfortable outdoor space.
Location
State TX
County Tarrant
Direction From How 820 Exit North on Rufe Snow. Go East on Stardust and then right on Dream Dust. Home is on the left.
Rooms
Dining Room 1
Interior
Interior Features Cable TV Available, Eat-in Kitchen, Granite Counters, High Speed Internet Available, Kitchen Island, Vaulted Ceiling(s)
Heating Central, Electric
Cooling Ceiling Fan(s), Central Air, Electric
Flooring Carpet, Tile
Appliance Dishwasher, Disposal, Electric Cooktop, Electric Oven, Microwave
Heat Source Central, Electric
Laundry Electric Dryer Hookup, Utility Room, Full Size W/D Area, Washer Hookup
Exterior
Garage Spaces 2.0
Fence Wood
Utilities Available City Sewer, City Water, Individual Water Meter
Roof Type Composition
Parking Type 2-Car Single Doors, Garage
Garage Yes
Building
Lot Description Landscaped, Sprinkler System
Story One
Foundation Slab
Structure Type Brick,Rock/Stone
Schools
Elementary Schools Holiday
Middle Schools Norichland
High Schools Richland
School District Birdville Isd
Others
Ownership Of Record
Acceptable Financing Cash, Conventional, FHA, VA Loan
Listing Terms Cash, Conventional, FHA, VA Loan
Financing FHA
Read Less Info
Want to know what your home might be worth? Contact us for a FREE valuation!

Our team is ready to help you sell your home for the highest possible price ASAP

©2024 North Texas Real Estate Information Systems.
Bought with Aubrey Wright • League Real Estate
GET MORE INFORMATION

Realtor/ Real Estate Consultant | License ID: 777336
+1(817) 881-1033 | farren@realtorindfw.com






