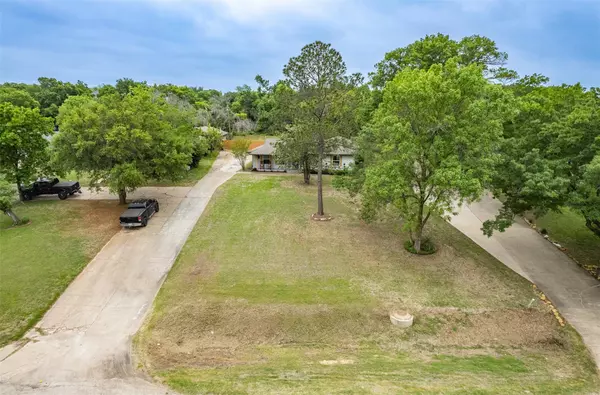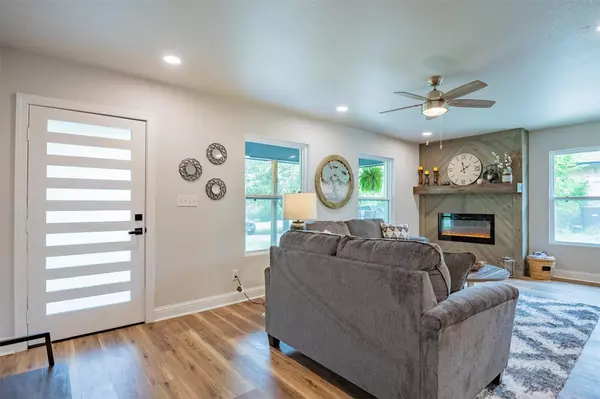$449,800
For more information regarding the value of a property, please contact us for a free consultation.
4 Beds
2 Baths
2,478 SqFt
SOLD DATE : 06/02/2023
Key Details
Property Type Single Family Home
Sub Type Single Family Residence
Listing Status Sold
Purchase Type For Sale
Square Footage 2,478 sqft
Price per Sqft $181
Subdivision Phillips
MLS Listing ID 20310693
Sold Date 06/02/23
Style Traditional
Bedrooms 4
Full Baths 2
HOA Y/N None
Year Built 1950
Annual Tax Amount $5,235
Lot Size 0.610 Acres
Acres 0.61
Property Description
This phenomenal home is situated on a .61-acre lot with lush mature trees, a vast backyard. Beautifully and tastefully updated to depict today's trends, this home is perfect. Striking contemporary modern updates include open floorplan Lighting Luxury vinyl flooring Electric fireplace quartz countertops, farmhouse sink, pot filler, big pantry stainless-steel appliances, gas range &Charging drawer. Features an open-concept layout with a sleek well-appointed island kitchen, dining area, living room and den that flows to create perfect opportunities for family time. Primary suite is great size and will stun with elegant walk-in shower that is a showstopper. Highly desirable floor plan is thoughtfully laid out with an efficient use of space includes 4 bedrooms, 2 baths and open living areas that boast tons of natural light. Quiet Suburban, Country Living that includes a large open patio area great for watching sunsets and enjoying company.
Location
State TX
County Ellis
Direction From W Ennis Ave. traveling west turn left on Jeter Dr. , turn Right onto Country Club home is on the right.
Rooms
Dining Room 1
Interior
Interior Features Decorative Lighting, Eat-in Kitchen, Kitchen Island, Open Floorplan, Pantry
Heating Central, Natural Gas
Cooling Central Air, Electric
Flooring Luxury Vinyl Plank
Fireplaces Number 1
Fireplaces Type Electric
Appliance Dishwasher, Disposal, Gas Range, Microwave, Plumbed For Gas in Kitchen
Heat Source Central, Natural Gas
Laundry Electric Dryer Hookup, In Hall, Full Size W/D Area, Washer Hookup
Exterior
Garage Spaces 2.0
Fence Chain Link, Wood
Utilities Available All Weather Road, City Sewer, City Water
Roof Type Composition
Parking Type 2-Car Double Doors
Garage Yes
Building
Lot Description Interior Lot
Story One
Foundation Slab
Structure Type Brick,Siding
Schools
Elementary Schools Bowie
High Schools Ennis
School District Ennis Isd
Others
Restrictions Deed
Ownership O'Neil
Acceptable Financing Cash, Conventional, FHA
Listing Terms Cash, Conventional, FHA
Financing Conventional
Special Listing Condition Aerial Photo
Read Less Info
Want to know what your home might be worth? Contact us for a FREE valuation!

Our team is ready to help you sell your home for the highest possible price ASAP

©2024 North Texas Real Estate Information Systems.
Bought with Tiffany Stevens • Legacy Realty Group
GET MORE INFORMATION

Realtor/ Real Estate Consultant | License ID: 777336
+1(817) 881-1033 | farren@realtorindfw.com






