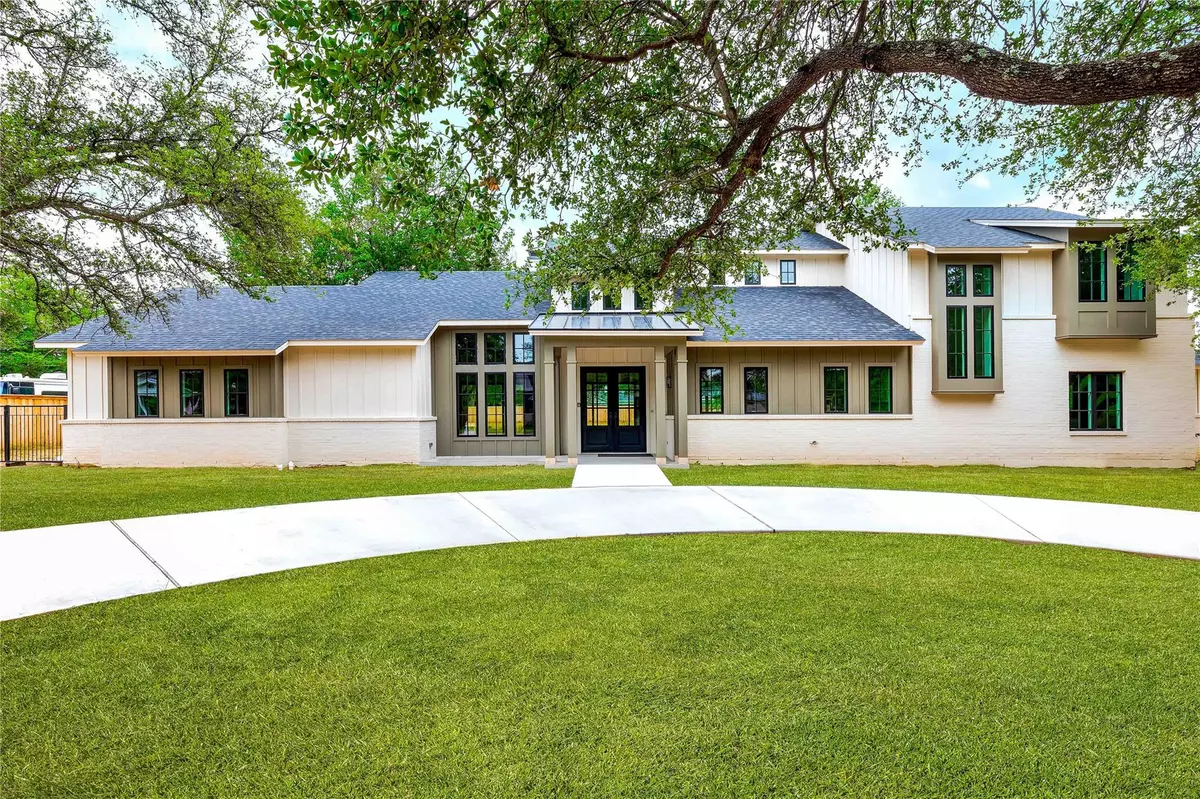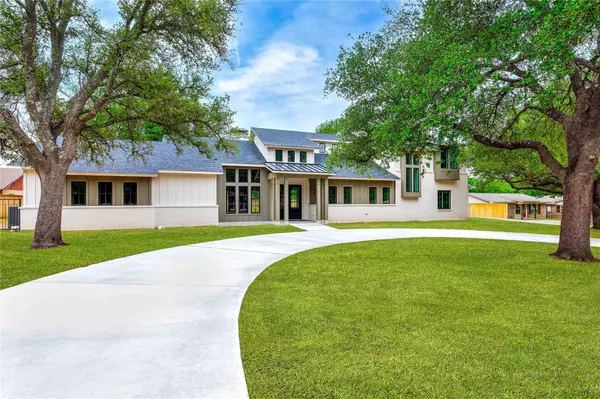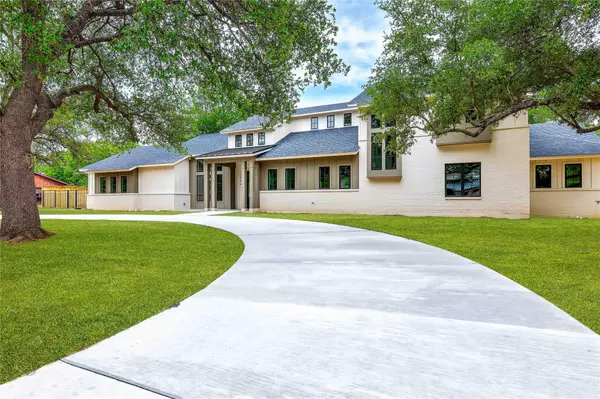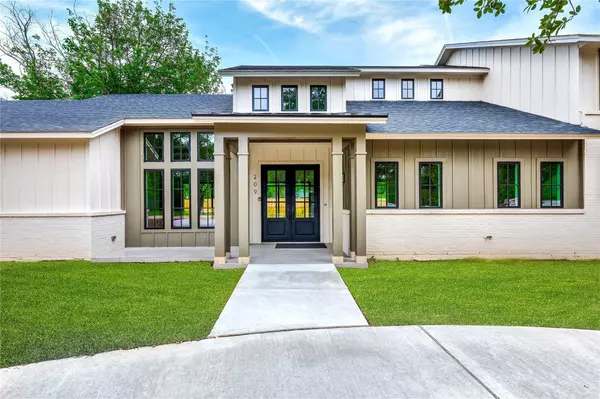$1,870,000
For more information regarding the value of a property, please contact us for a free consultation.
4 Beds
5 Baths
4,001 SqFt
SOLD DATE : 06/08/2023
Key Details
Property Type Single Family Home
Sub Type Single Family Residence
Listing Status Sold
Purchase Type For Sale
Square Footage 4,001 sqft
Price per Sqft $467
Subdivision Highland Acres
MLS Listing ID 20304642
Sold Date 06/08/23
Style Modern Farmhouse
Bedrooms 4
Full Baths 4
Half Baths 1
HOA Y/N None
Year Built 2022
Lot Size 0.829 Acres
Acres 0.8295
Lot Dimensions 224x161
Property Description
Looking for new construction in Colleyville? Almost completed, this modern masterpiece sits on almost an acre in GCISD! This home has 5,497 SF under roof! Rare large lot neighborhood is transitioning fast. Lots can not be subdivided! No HOA! Every home is on just under an acre. Beautiful curb appeal with circular drive and huge mature trees. You won’t find this in any new subdivision! And did I mention the walls of windows overlooking the expansive back yard? There’s even a well to use for watering! Gorgeous modern finishes throughout the home. Huge Kitchen Island! Sleek Venetian plaster fireplace. Ample sized bedrooms are all en-suite. Half bath, perfect for pool bath, opens to hallway and expansive back patio. Oversized 3 car garage. Perfect MIL suite on first floor! This is a must see!
Location
State TX
County Tarrant
Direction From Glade Road turn north onto Bransford Rd. Right on Timberline Dr N.
Rooms
Dining Room 2
Interior
Interior Features Built-in Features, Cable TV Available, Cathedral Ceiling(s), Chandelier, Decorative Lighting, Double Vanity, Eat-in Kitchen, High Speed Internet Available, Kitchen Island, Open Floorplan, Pantry, Sound System Wiring, Vaulted Ceiling(s), Walk-In Closet(s), Wired for Data, Other
Heating Central, Fireplace(s), Natural Gas, Zoned
Cooling Ceiling Fan(s), Central Air, Electric, Zoned
Flooring Hardwood, Tile, Wood, None
Fireplaces Number 1
Fireplaces Type Family Room, Gas Starter, Masonry, Wood Burning
Appliance Commercial Grade Vent, Dishwasher, Disposal, Electric Oven, Gas Cooktop, Microwave, Double Oven, Plumbed For Gas in Kitchen, Tankless Water Heater, Vented Exhaust Fan
Heat Source Central, Fireplace(s), Natural Gas, Zoned
Laundry Electric Dryer Hookup, Utility Room, Full Size W/D Area, Washer Hookup
Exterior
Exterior Feature Covered Patio/Porch, Rain Gutters, Private Yard
Garage Spaces 3.0
Fence Back Yard, Metal, Wood
Utilities Available City Sewer, City Water, Individual Gas Meter, Individual Water Meter, Natural Gas Available, Well
Roof Type Composition
Parking Type Circular Driveway, Concrete, Driveway, Electric Vehicle Charging Station(s), Epoxy Flooring, Garage, Garage Door Opener, Garage Faces Side, Kitchen Level, Oversized, Other
Garage Yes
Building
Lot Description Acreage, Cleared, Interior Lot, Landscaped, Level, Lrg. Backyard Grass, Many Trees, Sprinkler System, Subdivision
Story Two
Foundation Slab
Structure Type Board & Batten Siding,Brick,Fiber Cement,Wood
Schools
Elementary Schools Bransford
Middle Schools Colleyville
High Schools Grapevine
School District Grapevine-Colleyville Isd
Others
Restrictions None
Ownership Providence Homes Inc.
Acceptable Financing Cash, Conventional, Not Assumable, VA Loan
Listing Terms Cash, Conventional, Not Assumable, VA Loan
Financing Cash
Read Less Info
Want to know what your home might be worth? Contact us for a FREE valuation!

Our team is ready to help you sell your home for the highest possible price ASAP

©2024 North Texas Real Estate Information Systems.
Bought with Stacey E Sauer • Keller Williams Realty-FM
GET MORE INFORMATION

Realtor/ Real Estate Consultant | License ID: 777336
+1(817) 881-1033 | farren@realtorindfw.com






