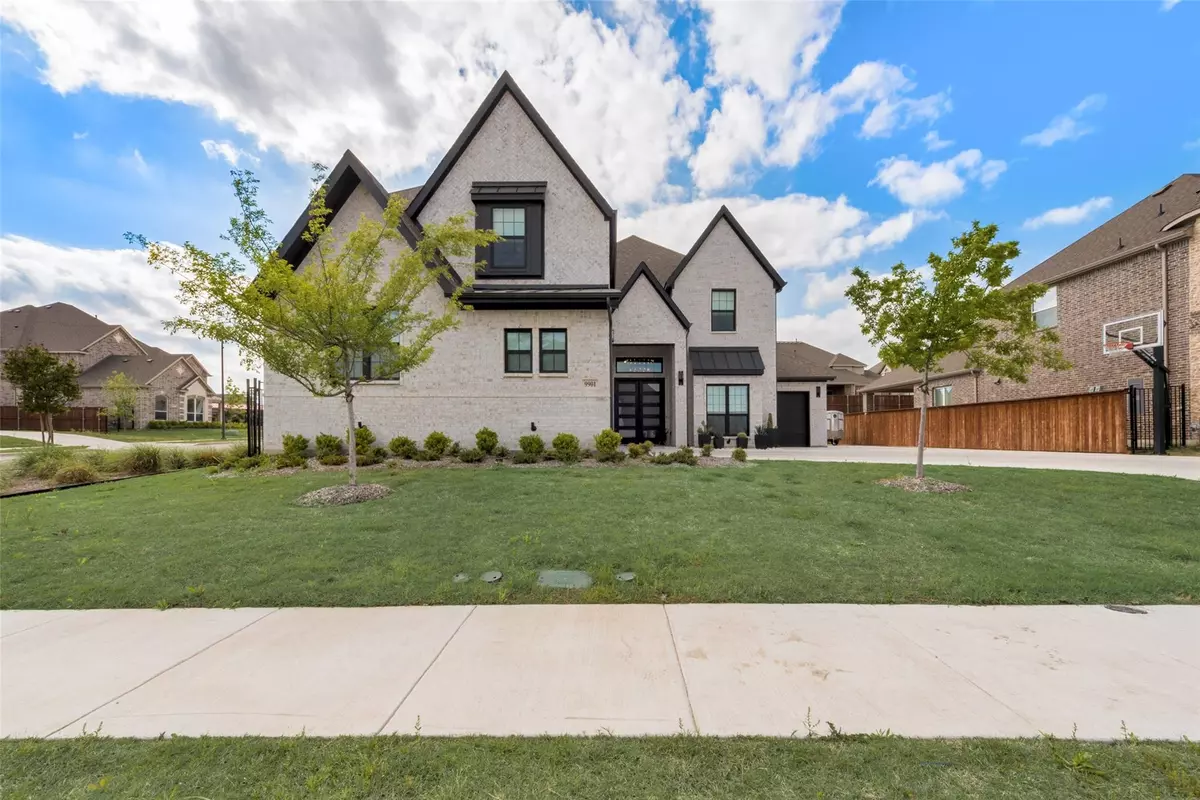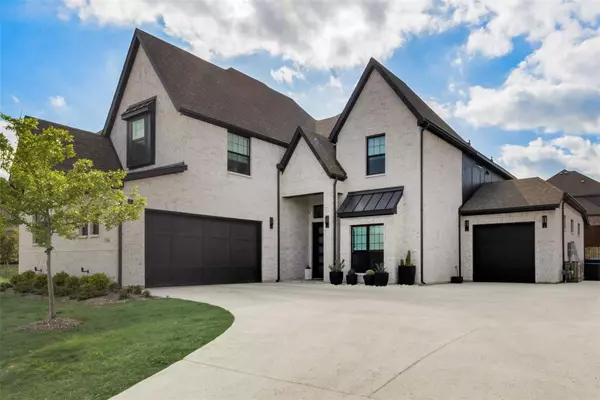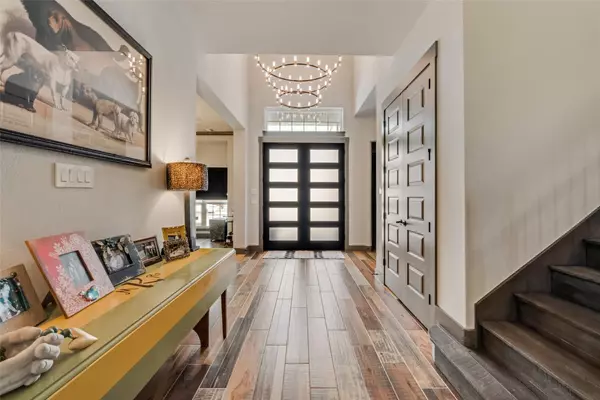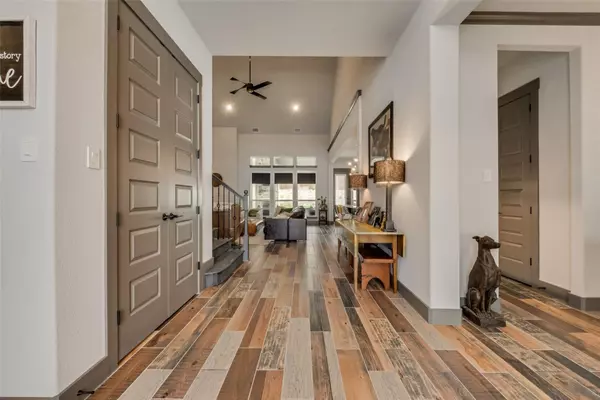$699,999
For more information regarding the value of a property, please contact us for a free consultation.
6 Beds
4 Baths
3,504 SqFt
SOLD DATE : 05/25/2023
Key Details
Property Type Single Family Home
Sub Type Single Family Residence
Listing Status Sold
Purchase Type For Sale
Square Footage 3,504 sqft
Price per Sqft $199
Subdivision La Frontera
MLS Listing ID 20301837
Sold Date 05/25/23
Bedrooms 6
Full Baths 4
HOA Fees $45/ann
HOA Y/N Mandatory
Year Built 2021
Annual Tax Amount $14,023
Lot Size 10,890 Sqft
Acres 0.25
Property Description
This stunning home boasts white mortar and black windows, a patio, and a fireplace with custom lighting and ceiling fan. With extra parking in the concrete driveway and an oversized tandem garage, it's perfect for car enthusiasts. The garage is set up for a car lift with raised ceilings, wall-mounted garage door opener, and full insulation.
The home features upgraded lighting and flooring throughout, as well as upper kitchen cabinets and a butler pantry with glass doors. The dining room and study floor showcase a beautiful herringbone reclaimed wood wall, and the stairs are made of reclaimed wood. The master bath features a freestanding tub with a floor tub filler, wall-mounted faucets, two independent showerheads, and rain shower. All plumbing fixtures throughout the home are black, and the master, family, and breakfast nook rooms have power Lutron shades.
Location
State TX
County Tarrant
Direction Please See GPS Directions
Rooms
Dining Room 2
Interior
Interior Features Built-in Wine Cooler, High Speed Internet Available, Loft, Open Floorplan, Paneling, Walk-In Closet(s)
Heating Central, Natural Gas
Cooling Central Air, Electric, Zoned
Flooring Hardwood, Reclaimed Wood, Tile
Fireplaces Number 1
Fireplaces Type Heatilator
Appliance Dishwasher, Disposal, Refrigerator
Heat Source Central, Natural Gas
Laundry Washer Hookup
Exterior
Garage Spaces 2.0
Carport Spaces 2
Utilities Available Cable Available, City Sewer, City Water
Roof Type Composition
Garage Yes
Building
Story Two
Foundation Slab
Structure Type Brick
Schools
Elementary Schools Eaglemount
Middle Schools Wayside
High Schools Boswell
School District Eagle Mt-Saginaw Isd
Others
Acceptable Financing Cash, Conventional, FHA, VA Loan
Listing Terms Cash, Conventional, FHA, VA Loan
Financing Conventional
Read Less Info
Want to know what your home might be worth? Contact us for a FREE valuation!

Our team is ready to help you sell your home for the highest possible price ASAP

©2025 North Texas Real Estate Information Systems.
Bought with Henry Ofosu-Apea • EXIT Realty Elite
GET MORE INFORMATION
Realtor/ Real Estate Consultant | License ID: 777336
+1(817) 881-1033 | farren@realtorindfw.com






