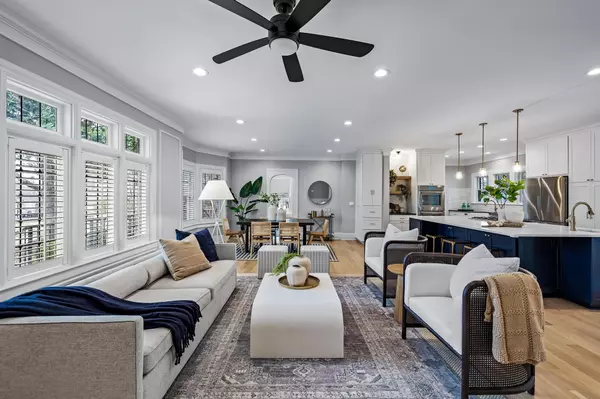$1,799,000
For more information regarding the value of a property, please contact us for a free consultation.
4 Beds
5 Baths
3,850 SqFt
SOLD DATE : 05/31/2023
Key Details
Property Type Single Family Home
Sub Type Single Family Residence
Listing Status Sold
Purchase Type For Sale
Square Footage 3,850 sqft
Price per Sqft $467
Subdivision Edgemont Park Add
MLS Listing ID 20281245
Sold Date 05/31/23
Bedrooms 4
Full Baths 4
Half Baths 1
HOA Y/N None
Year Built 1926
Annual Tax Amount $35,433
Lot Size 0.390 Acres
Acres 0.39
Property Description
DOUBLE LOT M-Streets home near the prestigious Lakewood Country Club has 4 bedrooms, 4 full baths, and 1 half-bath. Upon entering, the open-concept design creates a seamless flow from the living room, with a fireplace and an abundance of natural light, to the brand new kitchen, complete with top-of-the-line appliances and a spacious island for all your culinary needs. The generously sized primary bedroom is a true oasis, and the luxurious ensuite bathroom includes double vanities, a soaking tub, and bespoke tile work. The home features three additional bedrooms, each with their own full bathroom, providing comfort and privacy for all. The upstairs game room is perfect for family fun or can be utilized as a proper media room. The office is situated in a quiet corner of the home, while the sun room offers a serene atmosphere to relax. Step outside into the backyard to discover your own private oasis. Lounge by the pool and spa while enjoying the mature trees and lush landscaping.
Location
State TX
County Dallas
Direction GPS
Rooms
Dining Room 2
Interior
Interior Features Built-in Features, Built-in Wine Cooler, Chandelier, Decorative Lighting, Double Vanity, Eat-in Kitchen, Kitchen Island, Open Floorplan, Walk-In Closet(s)
Heating Central
Cooling Central Air
Flooring Carpet, Tile, Wood
Fireplaces Number 1
Fireplaces Type Gas
Appliance Built-in Refrigerator, Dishwasher, Disposal, Gas Cooktop, Gas Oven, Double Oven
Heat Source Central
Exterior
Garage Spaces 2.0
Pool In Ground, Pool/Spa Combo
Utilities Available City Sewer, City Water, Electricity Connected
Roof Type Slate
Parking Type 2-Car Double Doors
Garage Yes
Private Pool 1
Building
Story Two
Foundation Pillar/Post/Pier
Structure Type Brick
Schools
Elementary Schools Geneva Heights
Middle Schools Long
High Schools Woodrow Wilson
School District Dallas Isd
Others
Ownership See Agent
Financing Conventional
Read Less Info
Want to know what your home might be worth? Contact us for a FREE valuation!

Our team is ready to help you sell your home for the highest possible price ASAP

©2024 North Texas Real Estate Information Systems.
Bought with Damon Williamson • Agency Dallas Park Cities, LLC
GET MORE INFORMATION

Realtor/ Real Estate Consultant | License ID: 777336
+1(817) 881-1033 | farren@realtorindfw.com






