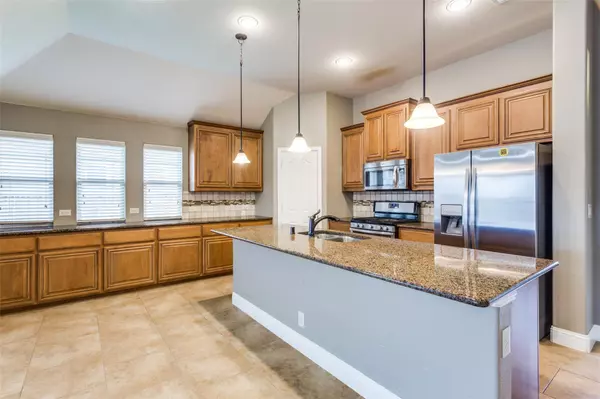$325,000
For more information regarding the value of a property, please contact us for a free consultation.
3 Beds
2 Baths
1,678 SqFt
SOLD DATE : 05/26/2023
Key Details
Property Type Single Family Home
Sub Type Single Family Residence
Listing Status Sold
Purchase Type For Sale
Square Footage 1,678 sqft
Price per Sqft $193
Subdivision Ridgeview Estates Add
MLS Listing ID 20302345
Sold Date 05/26/23
Style Traditional
Bedrooms 3
Full Baths 2
HOA Fees $33/ann
HOA Y/N Mandatory
Year Built 2014
Annual Tax Amount $6,898
Lot Size 6,621 Sqft
Acres 0.152
Property Description
This gently lived-in home offers convenient access to Tollway, schools and mecca of new shopping just minutes away. Surrounded by established landscaped beds this popular one story offers beautiful open floor plan, split bedrooms and a flex room perfect for home office or school space, secondary living or dining room. The abundant sparkling windows in every room and rounded corners are just a couple of the lovely architectural features of this home. With this large kitchen and sprawling countertops and lots of storage this kitchen can quickly become the heart of your new home for your family and friends....plus the added bonus and flexibility of outdoor entertaining with large partially covered patio with handsome built in grill and cooking space. Your private owner suite offers double vanity, separate shower and large soaking tub plus a closet to accommodate any fashionista. This property is ready for a quick closing and immediate possession. Call today!
Location
State TX
County Tarrant
Community Pool
Direction Granbury Road to neighborhood
Rooms
Dining Room 2
Interior
Interior Features Decorative Lighting, Flat Screen Wiring, High Speed Internet Available, Kitchen Island, Open Floorplan, Pantry
Heating Central, Natural Gas
Cooling Ceiling Fan(s), Central Air
Flooring Carpet, Ceramic Tile
Fireplaces Number 1
Fireplaces Type Gas Logs
Appliance Dishwasher, Disposal, Gas Range, Microwave
Heat Source Central, Natural Gas
Laundry Utility Room
Exterior
Garage Spaces 2.0
Community Features Pool
Utilities Available All Weather Road, City Sewer, City Water
Roof Type Composition
Garage Yes
Building
Story One
Foundation Slab
Structure Type Brick
Schools
Elementary Schools Dallas Park
Middle Schools Summer Creek
High Schools North Crowley
School District Crowley Isd
Others
Ownership Kyle & Leslie Harrison
Financing Conventional
Read Less Info
Want to know what your home might be worth? Contact us for a FREE valuation!

Our team is ready to help you sell your home for the highest possible price ASAP

©2025 North Texas Real Estate Information Systems.
Bought with Tracy Hollis • Helen Painter Group, REALTORS
GET MORE INFORMATION
Realtor/ Real Estate Consultant | License ID: 777336
+1(817) 881-1033 | farren@realtorindfw.com






