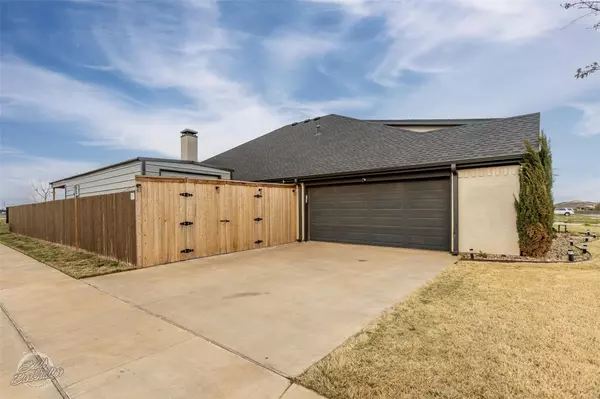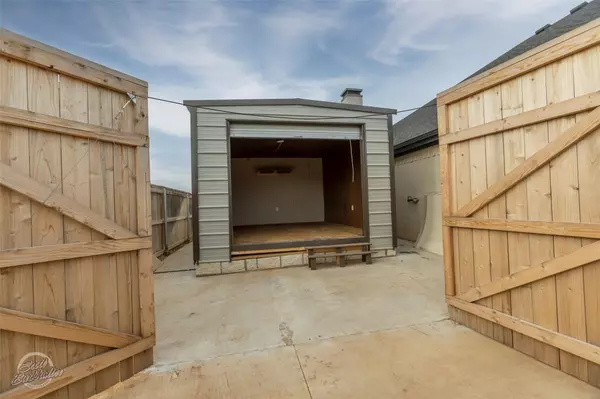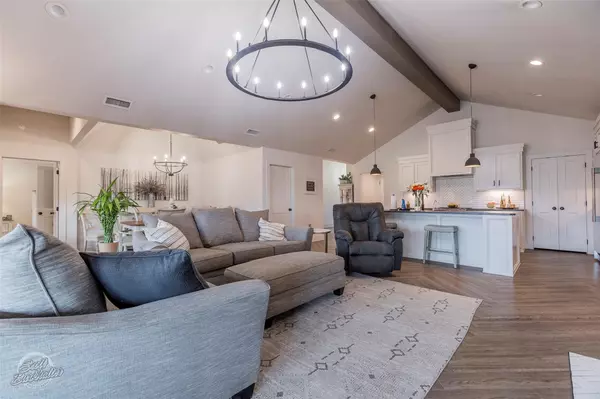$359,000
For more information regarding the value of a property, please contact us for a free consultation.
3 Beds
2 Baths
2,068 SqFt
SOLD DATE : 05/31/2023
Key Details
Property Type Single Family Home
Sub Type Single Family Residence
Listing Status Sold
Purchase Type For Sale
Square Footage 2,068 sqft
Price per Sqft $173
Subdivision Antilley Road West Addn
MLS Listing ID 20287395
Sold Date 05/31/23
Style Ranch
Bedrooms 3
Full Baths 2
HOA Y/N None
Year Built 2018
Lot Size 7,492 Sqft
Acres 0.172
Property Description
You are getting a lot of bang for your buck on this property! At 3 bedrooms and 2 bath, 4626 has an open concept floor-plan, with a master suite that has the conveniently-desired master closet and laundry room connected. This home has upgrades such as large built in gourmet refrigerator & freezer, butler's pantry with granite counters and a built-in beverage cooler, & a completely insulated attic. In the backyard there is a multi-functional shop that offers extra living or office space with electricity and extra storage on the rear side of the shop that opens up to a double gated entry on the driveway.
Location
State TX
County Taylor
Direction GPS
Rooms
Dining Room 1
Interior
Interior Features Built-in Wine Cooler, Cable TV Available, Cathedral Ceiling(s), Chandelier, Decorative Lighting, Double Vanity, Eat-in Kitchen, Flat Screen Wiring, Granite Counters, High Speed Internet Available, Kitchen Island, Open Floorplan, Pantry, Walk-In Closet(s), Wet Bar
Heating Central, Electric
Cooling Central Air, Electric
Flooring Laminate
Fireplaces Number 1
Fireplaces Type Blower Fan, Brick
Appliance Built-in Refrigerator, Dishwasher, Disposal, Electric Cooktop, Electric Oven, Electric Water Heater, Microwave
Heat Source Central, Electric
Exterior
Exterior Feature Covered Deck, Covered Patio/Porch, Outdoor Living Center, Storage
Garage Spaces 2.0
Fence Fenced, Wood
Utilities Available City Sewer, City Water, Curbs
Roof Type Composition
Parking Type 2-Car Single Doors
Garage Yes
Building
Lot Description Corner Lot, Landscaped, Sprinkler System, Subdivision
Story One
Foundation Slab
Structure Type Brick,Stucco
Schools
Elementary Schools Wylie West
High Schools Wylie
School District Wylie Isd, Taylor Co.
Others
Ownership Hobson
Financing Conventional
Read Less Info
Want to know what your home might be worth? Contact us for a FREE valuation!

Our team is ready to help you sell your home for the highest possible price ASAP

©2024 North Texas Real Estate Information Systems.
Bought with Christy Gillett • Beall & Company
GET MORE INFORMATION

Realtor/ Real Estate Consultant | License ID: 777336
+1(817) 881-1033 | farren@realtorindfw.com






