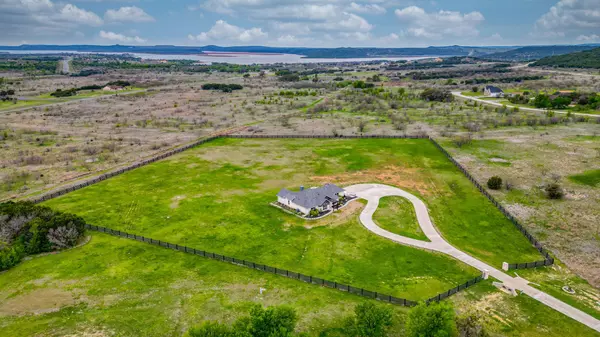$575,000
For more information regarding the value of a property, please contact us for a free consultation.
3 Beds
3 Baths
2,031 SqFt
SOLD DATE : 06/05/2023
Key Details
Property Type Single Family Home
Sub Type Single Family Residence
Listing Status Sold
Purchase Type For Sale
Square Footage 2,031 sqft
Price per Sqft $283
Subdivision Possum Kingdom Lake Ph 2
MLS Listing ID 20240501
Sold Date 06/05/23
Style Traditional
Bedrooms 3
Full Baths 2
Half Baths 1
HOA Fees $66/ann
HOA Y/N Mandatory
Year Built 2018
Annual Tax Amount $6,052
Lot Size 5.240 Acres
Acres 5.24
Property Description
This beautiful open concept 3 BDR 2 BATH house sits majestically on a five acre cul-de-sac lot next to the quiet community pond. Enjoy the sights and sounds of nature all around this tranquil setting. The possibilities are endless for what you can add to this property as well as how you choose to landscape the remainder of the acreage. A garden or greenhouse would be an ideal addition. Horses are allowed with proper shelter. A nice bonus is that full fencing already surrounds the perimeter! Stunning sunrise daily over the pond and then amazing sunsets over the lake by night. The stars are definitely brighter deep in this part of Texas! A secondary building is allowed to house your boat or extras. Also, for those of you who need to work out of the home there is super fast internet with a Next Link tower close by. You will enjoy the upscale amenities of the community clubhouse and infinity pool, fitness center, and community lake cabin and boat launch to boot! FURNISHING ARE NEGOTIABLE!
Location
State TX
County Palo Pinto
Community Boat Ramp, Club House, Community Dock, Community Pool, Fishing, Fitness Center, Gated, Lake, Perimeter Fencing
Direction Take Hwy 16 to Gate 3 of The Hills above Possum Kingdom Lake. Continue straight on PK BLVD past the mailboxes. At stop sign, turn LEFT. At FIREWHEEL...across from green water tanks, turn LEFT. At Butterfly Weed, turn LEFT. House at end of cul-de-sac with sign out front.
Rooms
Dining Room 1
Interior
Interior Features Eat-in Kitchen, Granite Counters, High Speed Internet Available, Kitchen Island, Open Floorplan, Walk-In Closet(s)
Heating Central, Electric, Fireplace(s)
Cooling Central Air, Electric
Flooring Luxury Vinyl Plank, Tile
Fireplaces Number 1
Fireplaces Type Den, Stone, Wood Burning
Equipment Irrigation Equipment, Satellite Dish
Appliance Dishwasher, Disposal, Dryer, Electric Range, Microwave, Refrigerator, Vented Exhaust Fan, Washer
Heat Source Central, Electric, Fireplace(s)
Laundry In Hall, Full Size W/D Area
Exterior
Exterior Feature Rain Gutters, Private Entrance
Garage Spaces 2.0
Fence Fenced, Full, Split Rail, Wood
Community Features Boat Ramp, Club House, Community Dock, Community Pool, Fishing, Fitness Center, Gated, Lake, Perimeter Fencing
Utilities Available Aerobic Septic, All Weather Road, Co-op Electric, Co-op Water, Community Mailbox, Individual Water Meter, Outside City Limits, Septic, Underground Utilities
Roof Type Composition
Parking Type 2-Car Single Doors, Additional Parking, Circular Driveway, Concrete, Garage, Garage Door Opener, Garage Faces Side
Garage Yes
Building
Lot Description Acreage, Cleared, Corner Lot, Cul-De-Sac, Landscaped, Lrg. Backyard Grass, Water/Lake View
Story One
Foundation Slab
Structure Type Rock/Stone
Schools
Elementary Schools Graford
Middle Schools Graford
High Schools Graford
School District Graford Isd
Others
Restrictions Architectural,Building,Deed,Development,No Mobile Home
Ownership of record
Acceptable Financing Cash, Conventional, Texas Vet
Listing Terms Cash, Conventional, Texas Vet
Financing Conventional
Special Listing Condition Aerial Photo, Survey Available
Read Less Info
Want to know what your home might be worth? Contact us for a FREE valuation!

Our team is ready to help you sell your home for the highest possible price ASAP

©2024 North Texas Real Estate Information Systems.
Bought with Kallie Capps Ritchey • Ritchey Realty
GET MORE INFORMATION

Realtor/ Real Estate Consultant | License ID: 777336
+1(817) 881-1033 | farren@realtorindfw.com






