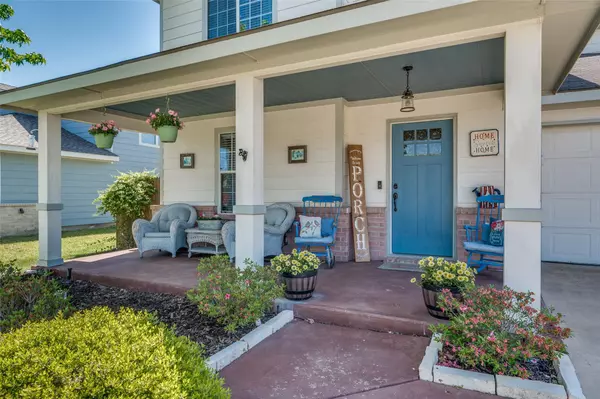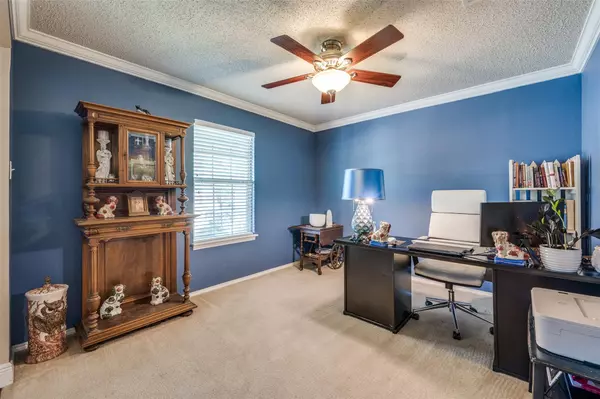$469,000
For more information regarding the value of a property, please contact us for a free consultation.
4 Beds
3 Baths
2,535 SqFt
SOLD DATE : 06/05/2023
Key Details
Property Type Single Family Home
Sub Type Single Family Residence
Listing Status Sold
Purchase Type For Sale
Square Footage 2,535 sqft
Price per Sqft $185
Subdivision Eagles Nest At Westridge Ph 1C & 3
MLS Listing ID 20306308
Sold Date 06/05/23
Style Craftsman
Bedrooms 4
Full Baths 2
Half Baths 1
HOA Fees $52/ann
HOA Y/N Mandatory
Year Built 2004
Annual Tax Amount $6,230
Lot Size 6,098 Sqft
Acres 0.14
Property Description
Seller Offering Buyer $5,000 in concessions, paid at closing!!! This gorgeous front porch is calling your name! Perfect for your morning coffee or evening glass of wine! The minute you walk in the home you feel right at home with the Open Concept living and kitchen. Private office can be used for formal dining or playroom. The primary retreat is in the back of the home, with large ensuite, including separate shower, tub, dual sinks, and large walk-in closet. Downstairs has beautiful wood-like tile. Upstairs features a Bonus room with endless possibilities and three bedrooms and a large bath with plenty of room for family or guests. The front and back yard has architectural landscape lighting with mature crepe myrtles and fruit tree and raised garden beds. The home has new Maytag appliances, a Lennox 5 ton heat pump HVAC system, smart thermostats, generator outlet in garage, and backup battery garage door opener. This Westridge community features a pool, splash pad, and playground.
Location
State TX
County Collin
Community Community Pool
Direction Follow GPS
Rooms
Dining Room 1
Interior
Interior Features Cable TV Available, Decorative Lighting, Double Vanity, Eat-in Kitchen, Flat Screen Wiring, High Speed Internet Available, Open Floorplan, Pantry, Vaulted Ceiling(s), Walk-In Closet(s)
Heating Central, Electric, Fireplace(s)
Cooling Ceiling Fan(s), Central Air, Electric
Flooring Carpet, Ceramic Tile
Fireplaces Number 1
Fireplaces Type Wood Burning
Appliance Dishwasher, Disposal, Electric Cooktop, Electric Oven, Electric Water Heater, Microwave, Convection Oven
Heat Source Central, Electric, Fireplace(s)
Exterior
Exterior Feature Covered Patio/Porch
Garage Spaces 2.0
Fence Back Yard, Wood
Community Features Community Pool
Utilities Available Cable Available, City Sewer, City Water, Electricity Connected, Individual Water Meter, Sidewalk
Roof Type Composition
Garage Yes
Building
Lot Description Few Trees, Interior Lot, Sprinkler System
Story Two
Foundation Slab
Structure Type Brick,Siding
Schools
Elementary Schools Sonntag
Middle Schools Roach
High Schools Heritage
School District Frisco Isd
Others
Ownership Davis
Acceptable Financing Cash, Conventional, FHA, VA Loan
Listing Terms Cash, Conventional, FHA, VA Loan
Financing Conventional
Read Less Info
Want to know what your home might be worth? Contact us for a FREE valuation!

Our team is ready to help you sell your home for the highest possible price ASAP

©2025 North Texas Real Estate Information Systems.
Bought with Matt Shomer • Pioneer DFW Realty, LLC
GET MORE INFORMATION
Realtor/ Real Estate Consultant | License ID: 777336
+1(817) 881-1033 | farren@realtorindfw.com






