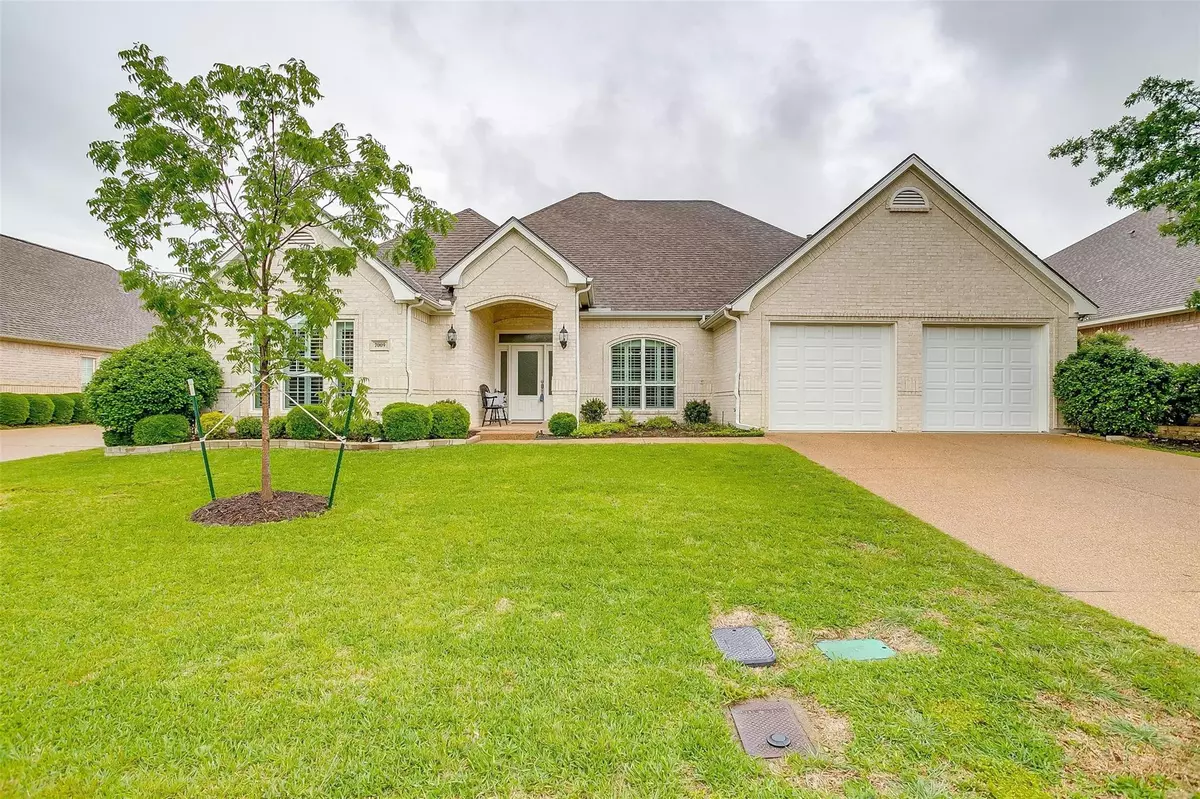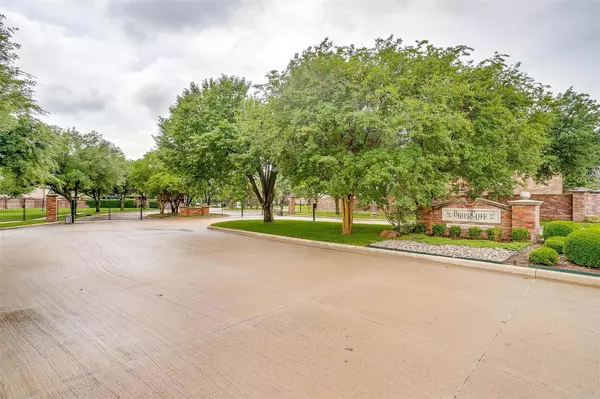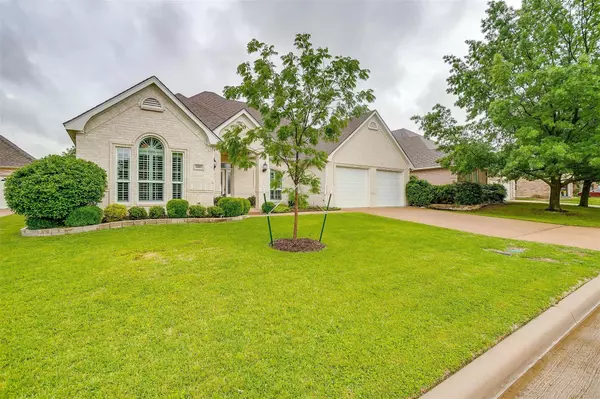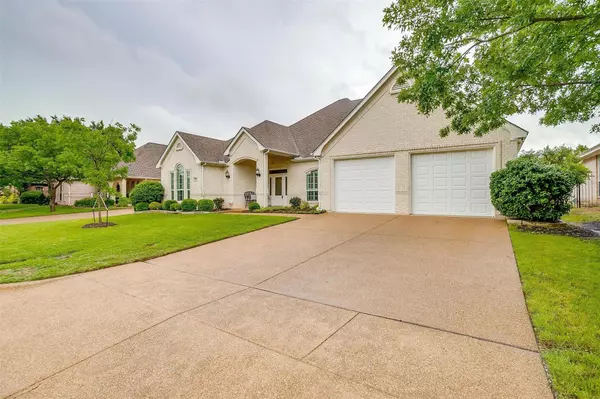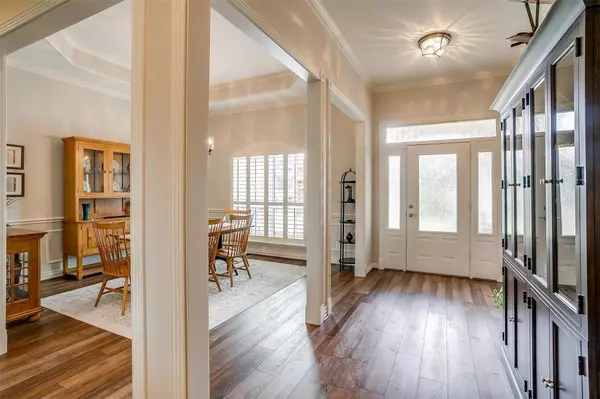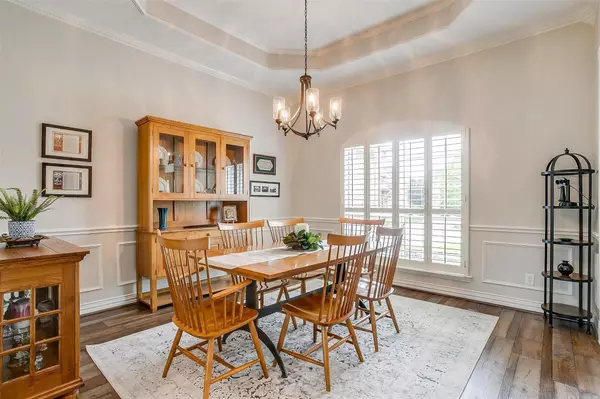$460,000
For more information regarding the value of a property, please contact us for a free consultation.
3 Beds
3 Baths
2,488 SqFt
SOLD DATE : 06/05/2023
Key Details
Property Type Single Family Home
Sub Type Single Family Residence
Listing Status Sold
Purchase Type For Sale
Square Footage 2,488 sqft
Price per Sqft $184
Subdivision Briercliff Estates Add
MLS Listing ID 20324278
Sold Date 06/05/23
Style Traditional
Bedrooms 3
Full Baths 3
HOA Fees $41/ann
HOA Y/N Mandatory
Year Built 2000
Annual Tax Amount $10,640
Lot Size 8,712 Sqft
Acres 0.2
Property Description
Immaculate and move-in ready 3 bedroom, 3 bath home in a gated neighborhood convenient to shopping and Chisholm Trail Parkway. Beautifully updated throughout with luxury vinyl hardwood floors, plantation shutters, fresh paint, and an abundance of crown molding just waiting for you and your family. Formal dining room off the entry, open to family room with high ceiling and a beautiful gas fireplace. Kitchen with an abundance of cabinets for storage, breakfast bar, granite countertops, built-in desk, and double granite composite sink open to the breakfast nook. Large primary suite and en-suite with a large vanity area with 2 sinks, garden tub, tiled separate shower, and large walk-in closet. Split bedrooms currently being used as offices are both oversized. The utility room has built-in cabinets for storage. The covered patio overlooks a large backyard, with plenty of room for an outdoor living area, pool, or just plenty of room for the kids. A MUST-SEE!!
Location
State TX
County Tarrant
Community Gated
Direction Please use GPS. From Fort Worth, head south on Chisholm Trail Pkwy, Take the Altamesa Blvd exit, Turn right onto Altamesa Blvd, Turn right onto Bryant Irvin Rd, Turn left onto Briercliff Ct, Turn left onto Brierhill Ct. Home is on the left.
Rooms
Dining Room 2
Interior
Interior Features Cable TV Available, Chandelier, Decorative Lighting, Granite Counters, High Speed Internet Available, Walk-In Closet(s)
Heating Central, Natural Gas
Cooling Ceiling Fan(s), Central Air, Electric
Flooring Vinyl
Fireplaces Number 1
Fireplaces Type Decorative, Gas Logs, Gas Starter, Ventless
Appliance Dishwasher, Disposal, Microwave
Heat Source Central, Natural Gas
Laundry Electric Dryer Hookup, Full Size W/D Area, Washer Hookup
Exterior
Exterior Feature Covered Patio/Porch, Rain Gutters
Garage Spaces 2.0
Fence Wood
Community Features Gated
Utilities Available City Sewer, City Water, Curbs, Underground Utilities
Roof Type Composition
Garage Yes
Building
Lot Description Interior Lot, Landscaped, Lrg. Backyard Grass, Subdivision
Story One
Foundation Slab
Structure Type Brick
Schools
Elementary Schools Sue Crouch
Middle Schools Summer Creek
High Schools North Crowley
School District Crowley Isd
Others
Ownership Byrum Living Trust
Acceptable Financing Cash, Conventional, FHA, VA Loan
Listing Terms Cash, Conventional, FHA, VA Loan
Financing Cash
Read Less Info
Want to know what your home might be worth? Contact us for a FREE valuation!

Our team is ready to help you sell your home for the highest possible price ASAP

©2025 North Texas Real Estate Information Systems.
Bought with Cassidy Bates • Compass RE Texas, LLC
GET MORE INFORMATION
Realtor/ Real Estate Consultant | License ID: 777336
+1(817) 881-1033 | farren@realtorindfw.com

