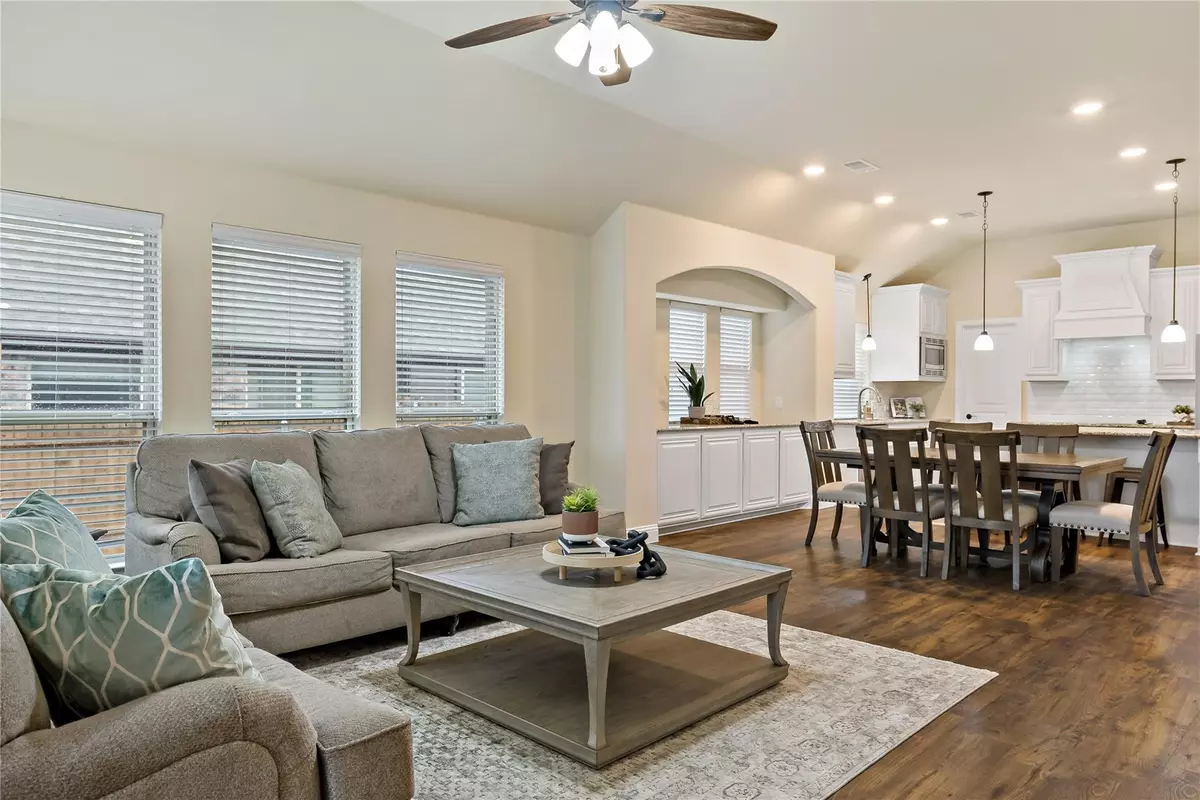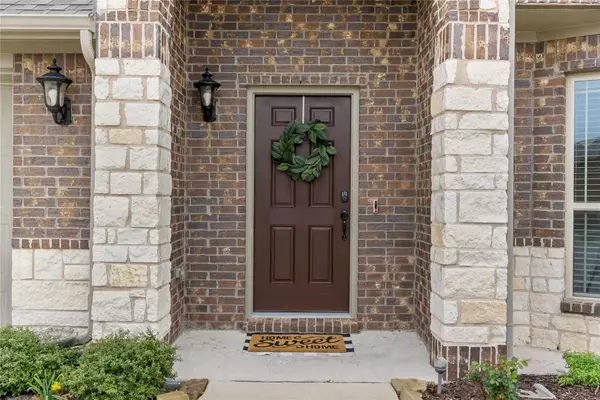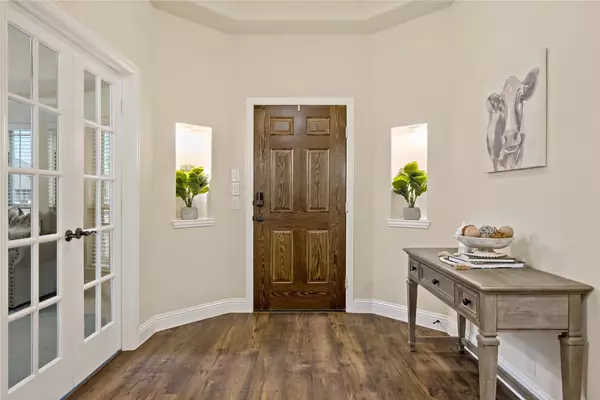$400,000
For more information regarding the value of a property, please contact us for a free consultation.
4 Beds
2 Baths
2,240 SqFt
SOLD DATE : 06/05/2023
Key Details
Property Type Single Family Home
Sub Type Single Family Residence
Listing Status Sold
Purchase Type For Sale
Square Footage 2,240 sqft
Price per Sqft $178
Subdivision Traditions At Grand Heritage
MLS Listing ID 20276395
Sold Date 06/05/23
Style Traditional
Bedrooms 4
Full Baths 2
HOA Fees $80/qua
HOA Y/N Mandatory
Year Built 2018
Lot Size 7,013 Sqft
Acres 0.161
Property Description
This single-owner home in Community ISD has tons to offer! Be the recipient of some of the lowest tax rates in the area, just over 2.11%. Situated on a premium greenbelt lot, giving ample breathing space that is often missing in new construction. If you love the outdoors, a paved nature trail will greet you just down the street, connecting to several Bloomfield neighborhoods located along Bear Creek. Abundance of windows in the living area allows for tons of natural light & a front row view of the greenbelt. Kitchen boats an upgraded package including the extra storage that continues through the dining. Additional upgrades include laminate wood in all main living areas, french doors on the front den, Vivant home security system, extra-wide driveway and more. Master planned community benefits include access to multiple pools, splash pads, clubhouse, gym, biking & hiking trails, and playgrounds.
Location
State TX
County Collin
Direction From Hwy 78 going east, turn right on Geren Dr. then continue straight to the stop sign. Turn left on Windmill Dr. Turn right on York Pl. Turn left on Avery Pt and continue around corner onto Cottage Place. House will be on the left further down the street.
Rooms
Dining Room 1
Interior
Interior Features Decorative Lighting, Double Vanity, Eat-in Kitchen, Granite Counters, High Speed Internet Available, Kitchen Island, Open Floorplan, Pantry, Smart Home System, Vaulted Ceiling(s), Walk-In Closet(s)
Heating Central, Electric, Heat Pump
Cooling Ceiling Fan(s), Central Air, Electric
Flooring Carpet, Ceramic Tile, Laminate
Appliance Dishwasher, Disposal, Electric Cooktop, Electric Oven, Electric Water Heater, Microwave
Heat Source Central, Electric, Heat Pump
Laundry Electric Dryer Hookup, Utility Room, Full Size W/D Area, Washer Hookup
Exterior
Exterior Feature Covered Patio/Porch, Rain Gutters
Garage Spaces 2.0
Fence Wood
Utilities Available City Sewer, Co-op Electric, Co-op Water, Concrete, Curbs, Sidewalk
Roof Type Composition
Garage Yes
Building
Lot Description Adjacent to Greenbelt, Few Trees, Interior Lot, Landscaped, Subdivision
Story One
Foundation Slab
Structure Type Brick,Rock/Stone
Schools
Elementary Schools Nesmith
Middle Schools Leland Edge
High Schools Community
School District Community Isd
Others
Ownership Nathan R & Rachel C Blakey
Acceptable Financing Cash, Conventional, FHA, VA Loan, Other
Listing Terms Cash, Conventional, FHA, VA Loan, Other
Financing Cash
Special Listing Condition Survey Available
Read Less Info
Want to know what your home might be worth? Contact us for a FREE valuation!

Our team is ready to help you sell your home for the highest possible price ASAP

©2025 North Texas Real Estate Information Systems.
Bought with Patti Burns • Properties By Patti, LLC
GET MORE INFORMATION
Realtor/ Real Estate Consultant | License ID: 777336
+1(817) 881-1033 | farren@realtorindfw.com






