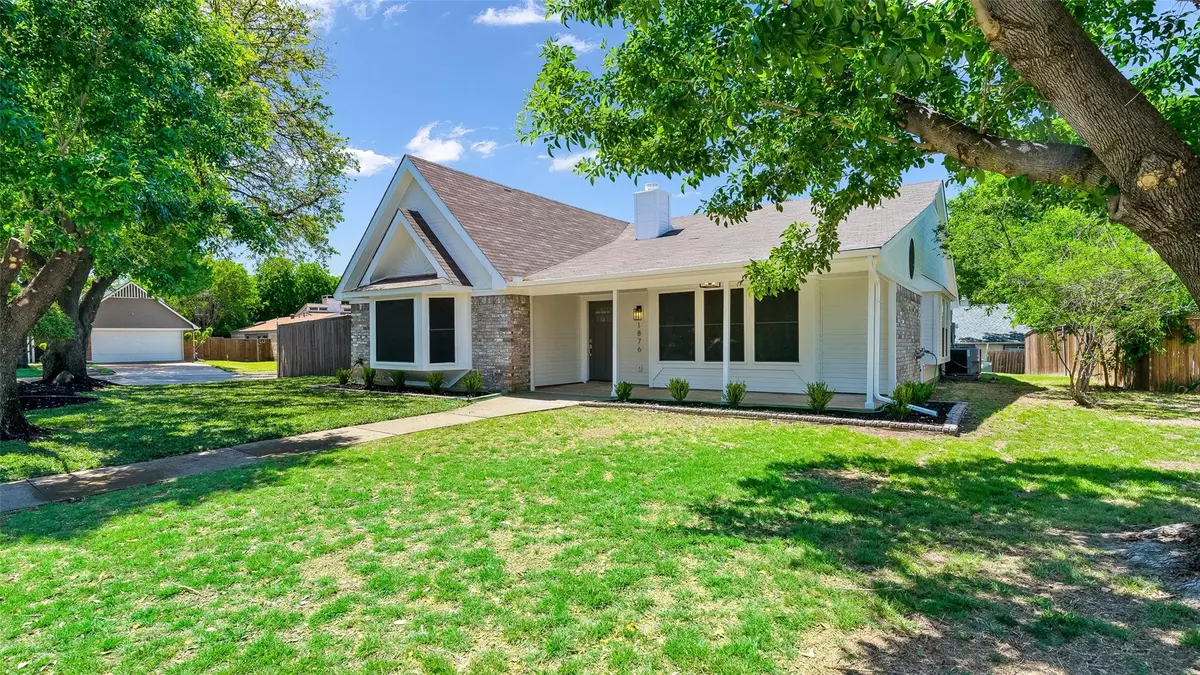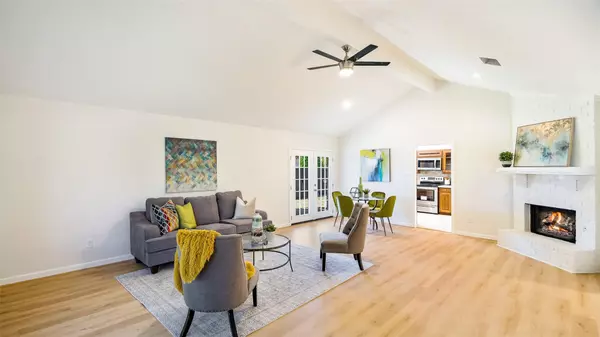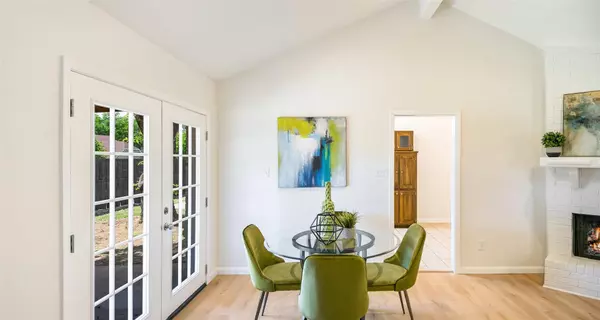$399,900
For more information regarding the value of a property, please contact us for a free consultation.
3 Beds
2 Baths
1,762 SqFt
SOLD DATE : 06/02/2023
Key Details
Property Type Single Family Home
Sub Type Single Family Residence
Listing Status Sold
Purchase Type For Sale
Square Footage 1,762 sqft
Price per Sqft $226
Subdivision Highpoint 1
MLS Listing ID 20307118
Sold Date 06/02/23
Style Traditional
Bedrooms 3
Full Baths 2
HOA Y/N None
Year Built 1980
Annual Tax Amount $5,568
Lot Size 9,452 Sqft
Acres 0.217
Property Description
Immaculate, single story home with Pool! Don't miss this Gem! Excellent curb appeal and inviting front porch are just the beginning! The combined living and dining area boasts vaulted and beamed ceiling. The French doors on the side take you to a nice covered patio. Great floorplan for entertaining. Your Kitchen offers plenty of cabinet space, new SS appliances and lots of personality. Large primary bedroom has window seat with storage and private bathroom with double vanity and updated shower. Fresh paint and new fixtures throughout make this home move in ready. The pool out back will make you think of the warmer weather coming and the fun you'll have. New electrical panel and new sewer line. Solar screens. Great neighborhood with mature trees. Easy access to the highway make the work commute easier. Don't miss this one! *multiple offers received*
Location
State TX
County Denton
Direction From 407 turn South on Garden Ridge. Turn right on Highpoint Dr then right on Hilltop Dr. The house is on the left.
Rooms
Dining Room 2
Interior
Interior Features Decorative Lighting, Eat-in Kitchen, High Speed Internet Available, Open Floorplan
Heating Central, Natural Gas
Cooling Central Air, Electric
Flooring Ceramic Tile, Laminate, Luxury Vinyl Plank
Fireplaces Number 1
Fireplaces Type Gas
Appliance Dishwasher, Disposal, Electric Range, Microwave
Heat Source Central, Natural Gas
Exterior
Garage Spaces 2.0
Fence Wood
Pool Gunite, In Ground
Utilities Available City Sewer, City Water
Roof Type Composition
Garage Yes
Private Pool 1
Building
Story One
Foundation Slab
Structure Type Brick,Siding
Schools
Elementary Schools Highland Village
Middle Schools Briarhill
High Schools Marcus
School District Lewisville Isd
Others
Ownership of record
Acceptable Financing Cash, Conventional, FHA, VA Loan
Listing Terms Cash, Conventional, FHA, VA Loan
Financing Conventional
Read Less Info
Want to know what your home might be worth? Contact us for a FREE valuation!

Our team is ready to help you sell your home for the highest possible price ASAP

©2025 North Texas Real Estate Information Systems.
Bought with Terri Augustyn • Monument Realty
GET MORE INFORMATION
Realtor/ Real Estate Consultant | License ID: 777336
+1(817) 881-1033 | farren@realtorindfw.com






