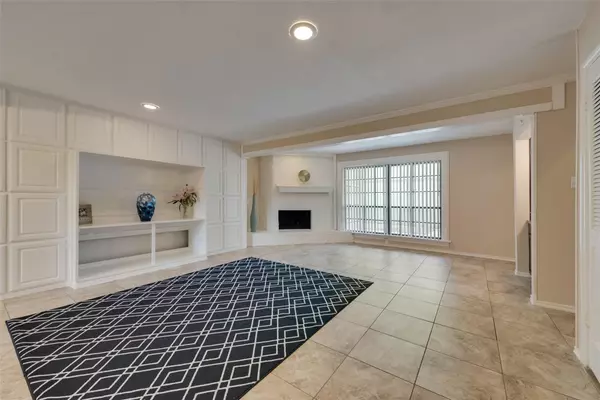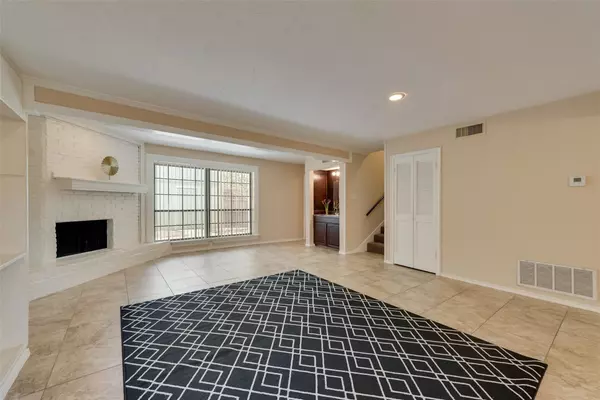$389,000
For more information regarding the value of a property, please contact us for a free consultation.
4 Beds
3 Baths
1,989 SqFt
SOLD DATE : 05/30/2023
Key Details
Property Type Townhouse
Sub Type Townhouse
Listing Status Sold
Purchase Type For Sale
Square Footage 1,989 sqft
Price per Sqft $195
Subdivision Louann 03
MLS Listing ID 20301534
Sold Date 05/30/23
Style Traditional
Bedrooms 4
Full Baths 2
Half Baths 1
HOA Fees $100/mo
HOA Y/N Mandatory
Year Built 1974
Annual Tax Amount $7,460
Lot Size 3,223 Sqft
Acres 0.074
Property Description
This property is perfect for those seeking a spacious and comfortable living space in a prime location. Welcome to this rare and well-proportioned townhome end unit, featuring 4 bedrooms, 2.5 baths and a sizeable well-lit kitchen. The living room is expansive, airy and inviting, with double windows opening on to the front and back yards, a wood-burning fireplace and a wet bar. The four nice-sized bedrooms upstairs each have their own closets and their windows look out on mature trees that bring much-needed coolness during the summer months. Main bedroom has a walk-in closet, a dressing area and an attached master bath with heat lamps. Large covered patio & backyard - great for entertaining - leads to a 2-car garage. Lots of built in shelving and storage can be found throughout the home. With easy access to White Rock Lake, North Park Mall, SMU, Lower Greenville and Central, excellent opportunity to own property in a desirable location. Water Heater 2022 Kitchen Range 2021 Carpet 2021
Location
State TX
County Dallas
Community Curbs
Direction from hwy 75 east on lovers ln to stop sign at fisher rd continue straight on e lovers ln and right on chicory
Rooms
Dining Room 2
Interior
Interior Features Built-in Features, Cable TV Available, Decorative Lighting, High Speed Internet Available, Pantry, Walk-In Closet(s), Wet Bar
Heating Central, Electric, Fireplace(s)
Cooling Ceiling Fan(s), Central Air, Electric
Flooring Carpet, Ceramic Tile
Fireplaces Number 1
Fireplaces Type Brick, Living Room, Raised Hearth, Wood Burning
Appliance Dishwasher, Electric Range, Refrigerator
Heat Source Central, Electric, Fireplace(s)
Laundry Electric Dryer Hookup, In Hall, Full Size W/D Area, Washer Hookup
Exterior
Exterior Feature Covered Patio/Porch
Garage Spaces 2.0
Carport Spaces 2
Fence Wood
Community Features Curbs
Utilities Available Alley, Cable Available, City Sewer, City Water, Electricity Available, Phone Available
Roof Type Asphalt,Shingle
Parking Type 2-Car Single Doors, Alley Access, Covered, Driveway, Garage, Garage Faces Rear
Garage Yes
Building
Lot Description Cul-De-Sac, Few Trees, Landscaped, Sprinkler System
Story Two
Foundation Slab
Structure Type Brick,Wood
Schools
Elementary Schools Rogers
Middle Schools Benjamin Franklin
High Schools Hillcrest
School District Dallas Isd
Others
Restrictions Unknown Encumbrance(s)
Ownership Sudeshna Baksi-Lahiri
Acceptable Financing Cash, Conventional, FHA, VA Loan
Listing Terms Cash, Conventional, FHA, VA Loan
Financing Conventional
Special Listing Condition Deed Restrictions
Read Less Info
Want to know what your home might be worth? Contact us for a FREE valuation!

Our team is ready to help you sell your home for the highest possible price ASAP

©2024 North Texas Real Estate Information Systems.
Bought with Scott Lamberty • eXp Realty LLC
GET MORE INFORMATION

Realtor/ Real Estate Consultant | License ID: 777336
+1(817) 881-1033 | farren@realtorindfw.com






