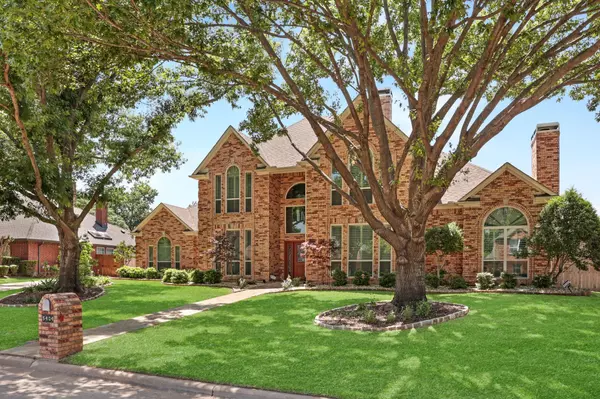$839,999
For more information regarding the value of a property, please contact us for a free consultation.
4 Beds
4 Baths
3,717 SqFt
SOLD DATE : 05/31/2023
Key Details
Property Type Single Family Home
Sub Type Single Family Residence
Listing Status Sold
Purchase Type For Sale
Square Footage 3,717 sqft
Price per Sqft $225
Subdivision Arbor Estates
MLS Listing ID 20320631
Sold Date 05/31/23
Bedrooms 4
Full Baths 3
Half Baths 1
HOA Fees $10/ann
HOA Y/N Voluntary
Year Built 1990
Annual Tax Amount $11,145
Lot Size 0.480 Acres
Acres 0.48
Property Description
Nestled on a quiet street in the heart of Arbor Estates, this home is a true Colleyville gem. Zoned to some of the best schools in the state, this is a large home on a nearly half-acre lot that has been maintained with love. Flooded with natural light everywhere, this property boasts 4 bedrooms, 3.5 bathrooms, a massive study with French doors and tall ceilings, formal living and dining rooms, a large upstairs game room, plantation shutters throughout, and a recently completed backyard veranda with an outdoor kitchen that's perfect for cooking and hosting. With a backyard that is larger than some parks, the next owner will be able to curate any backyard living experience they could dream of. When you walk out the door you are walking distance from OC Taylor elementary and all of its fields & playgrounds, or you could take a stroll down the renowned Montclair Drive to look at the mansions that backup to this beautiful Colleyville home.
Location
State TX
County Tarrant
Direction On Hall-Johnson road go east from Hwy 26, turn right onto Sycamore Dr, then follow that all the way down and the house is one of the last houses on the right before the cul-de-sac.
Rooms
Dining Room 2
Interior
Interior Features Granite Counters, High Speed Internet Available, Kitchen Island, Loft, Open Floorplan, Pantry, Vaulted Ceiling(s), Wainscoting, Walk-In Closet(s), Wet Bar
Heating Central, Electric
Cooling Central Air, Electric
Flooring Carpet, Simulated Wood, Stone
Fireplaces Number 2
Fireplaces Type Brick, Den, Family Room, Gas, See Through Fireplace, Stone
Appliance Electric Cooktop
Heat Source Central, Electric
Laundry Electric Dryer Hookup, Utility Room, Full Size W/D Area, Washer Hookup
Exterior
Exterior Feature Attached Grill
Garage Spaces 2.0
Fence Back Yard, Wood
Utilities Available Cable Available, City Sewer, City Water, Individual Gas Meter, Individual Water Meter
Roof Type Composition
Parking Type 2-Car Single Doors, Additional Parking, Driveway, Garage, Garage Door Opener, Garage Faces Rear, Kitchen Level, Parking Pad
Garage Yes
Building
Lot Description Cul-De-Sac, Landscaped, Many Trees, Oak, Sprinkler System
Story Two
Foundation Slab
Structure Type Brick,Siding,Other
Schools
Elementary Schools Taylor
Middle Schools Colleyville
High Schools Colleyville Heritage
School District Grapevine-Colleyville Isd
Others
Ownership see tax
Acceptable Financing Cash, Conventional, FHA, VA Loan
Listing Terms Cash, Conventional, FHA, VA Loan
Financing Conventional
Special Listing Condition Agent Related to Owner, Survey Available
Read Less Info
Want to know what your home might be worth? Contact us for a FREE valuation!

Our team is ready to help you sell your home for the highest possible price ASAP

©2024 North Texas Real Estate Information Systems.
Bought with Shelby Moor • The Property Shop
GET MORE INFORMATION

Realtor/ Real Estate Consultant | License ID: 777336
+1(817) 881-1033 | farren@realtorindfw.com






