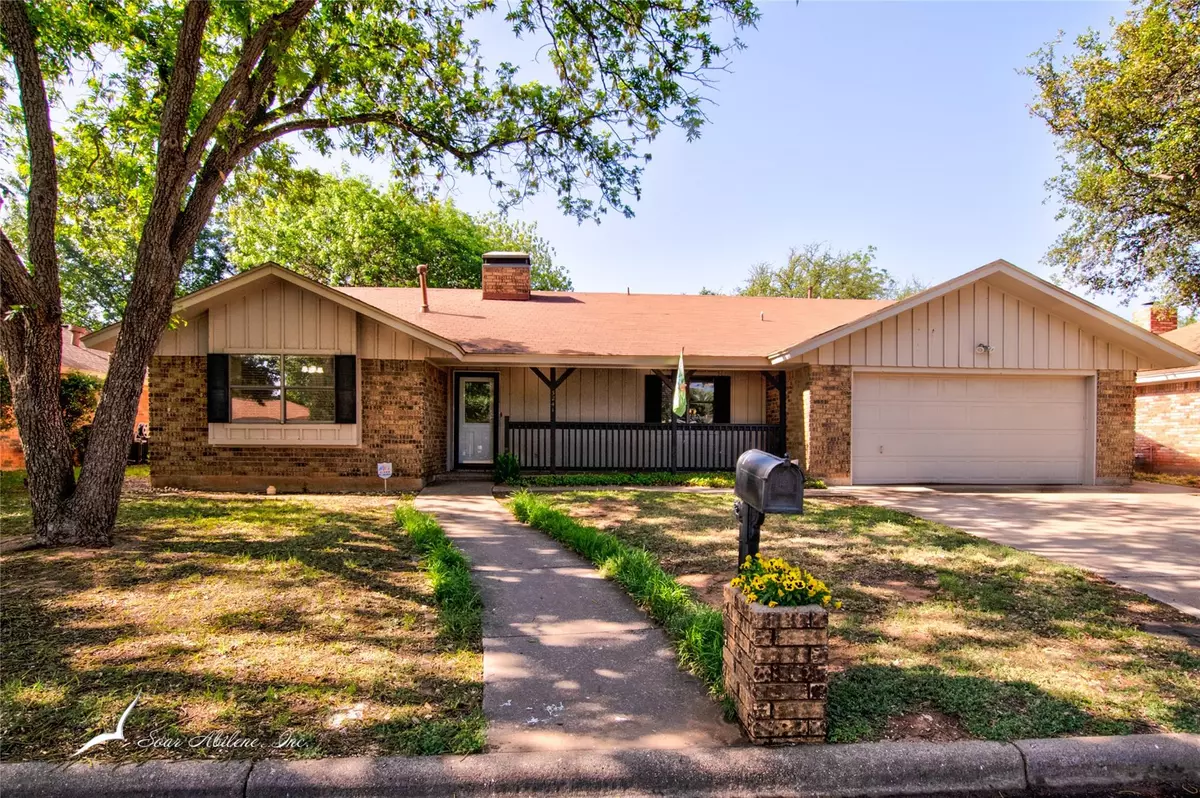$225,500
For more information regarding the value of a property, please contact us for a free consultation.
3 Beds
2 Baths
1,863 SqFt
SOLD DATE : 06/02/2023
Key Details
Property Type Single Family Home
Sub Type Single Family Residence
Listing Status Sold
Purchase Type For Sale
Square Footage 1,863 sqft
Price per Sqft $121
Subdivision Countryside South
MLS Listing ID 20318068
Sold Date 06/02/23
Style Ranch,Traditional
Bedrooms 3
Full Baths 2
HOA Y/N None
Year Built 1978
Annual Tax Amount $5,432
Lot Size 7,927 Sqft
Acres 0.182
Property Description
Southside and spacious with a POOL! Nestled in an established neighborhood with a backyard perfect for outdoor activities. The kitchen boasts plenty of storage to keep kitchen tools and essentials close at hand and has a utility room for added pantry space AND a second frig or freezer. Primary bedroom is oversized, has double closets for organizing and an ensuite. Bedrooms are generously sized, providing comfortable space and an abundance of storage. The backyard offers a pool, pergola, treehouse and storage building for outdoor relaxation and recreation. Conveniently located near shopping, dining, and amenities, this home is perfect for those seeking a peaceful and convenient lifestyle. Updates completed in 2023 include water heater, trees pruned, updated interior & exterior paint, NEW pool liner & pressure test & more. Seller willing to contribute $500 toward home warranty. Priced to sell so don't miss the opportunity to make this property your home. Make your appointment today!
Location
State TX
County Taylor
Direction Southwest Drive to south on Catclaw. Continue for about 1.5 miles and turn left on Westchester Drive. Property will be on your right.
Rooms
Dining Room 1
Interior
Interior Features Built-in Features, High Speed Internet Available, Wet Bar
Heating Central, Natural Gas
Cooling Ceiling Fan(s), Central Air, Electric
Flooring Carpet, Concrete, Tile
Fireplaces Number 1
Fireplaces Type Gas Starter, Wood Burning
Appliance Dishwasher, Disposal, Electric Range, Gas Water Heater, Microwave, Refrigerator
Heat Source Central, Natural Gas
Laundry Electric Dryer Hookup, Utility Room, Full Size W/D Area, Washer Hookup
Exterior
Exterior Feature Covered Patio/Porch, Fire Pit, Private Yard, Storage
Garage Spaces 1.0
Fence Privacy, Wood
Pool In Ground, Private, Pump, Vinyl
Utilities Available City Sewer, City Water, Individual Gas Meter, MUD Water
Roof Type Composition
Parking Type Converted Garage, Garage, Garage Door Opener, Storage
Garage Yes
Private Pool 1
Building
Lot Description Few Trees
Story One
Foundation Slab
Structure Type Brick,Wood
Schools
Elementary Schools Ward
Middle Schools Clack
High Schools Cooper
School District Abilene Isd
Others
Ownership Gregory H & Ryan Chivon Hutchinson
Acceptable Financing Cash, Conventional, FHA, VA Loan
Listing Terms Cash, Conventional, FHA, VA Loan
Financing Conventional
Special Listing Condition Survey Available
Read Less Info
Want to know what your home might be worth? Contact us for a FREE valuation!

Our team is ready to help you sell your home for the highest possible price ASAP

©2024 North Texas Real Estate Information Systems.
Bought with Tonya Harbin • Real Broker, LLC.
GET MORE INFORMATION

Realtor/ Real Estate Consultant | License ID: 777336
+1(817) 881-1033 | farren@realtorindfw.com






