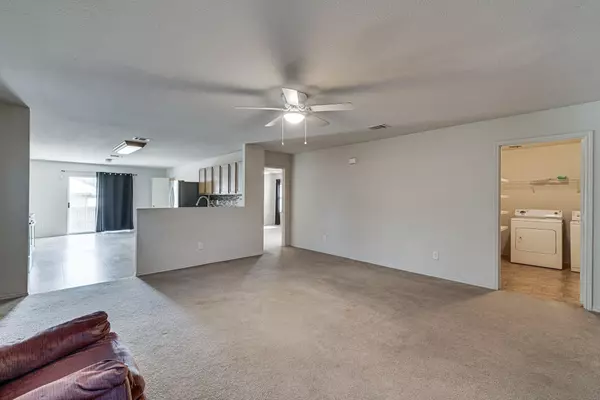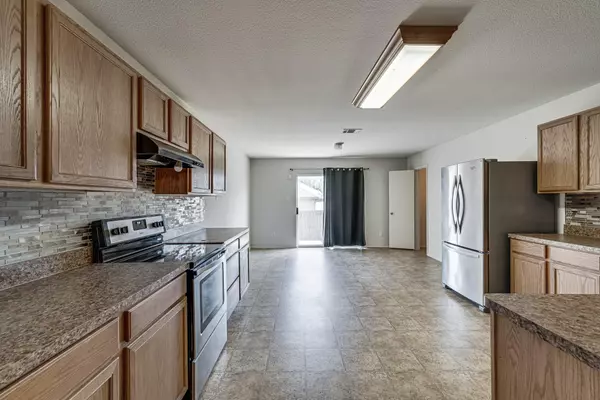$370,000
For more information regarding the value of a property, please contact us for a free consultation.
5 Beds
3 Baths
3,238 SqFt
SOLD DATE : 06/01/2023
Key Details
Property Type Single Family Home
Sub Type Single Family Residence
Listing Status Sold
Purchase Type For Sale
Square Footage 3,238 sqft
Price per Sqft $114
Subdivision Meadow Ridge Ph 01
MLS Listing ID 20185051
Sold Date 06/01/23
Bedrooms 5
Full Baths 2
Half Baths 1
HOA Y/N None
Year Built 2008
Annual Tax Amount $6,567
Lot Size 3,310 Sqft
Acres 0.076
Property Description
Need room for everyone? Come view this large 5 bedroom home! Open concept living area, large eat in kitchen with stainless appliances, a new back splash and new stainless dishwasher. Master suite downstairs with updated dual sink vanity, custom mirror, iron work accessories. All windows have classic woven wood shades and blackout curtains. Large bedrooms with walk in closets throughout. Upstairs has a second living area or game room, split bedrooms and a full size bath. Nice size utility room with washer and dryer. Newer Roof, installed June 2022. Outside window trims freshly painted. Nice size side yard with 2 storage buildings, several fruit trees including peach, apple and fig. Great location, within walking distance of Elementary School and easy access to I45.
Location
State TX
County Dallas
Direction I45 south toward Houston exit 270, to Beltline Rd., turn left under I45 through stop sign to the light, make a right onto S. Goode Rd. At the stop sign, turn left onto Billy Wickliffe, take the first left onto Driftwood to cul de sac, address on right, 142 Driftwood.
Rooms
Dining Room 1
Interior
Interior Features Double Vanity, Eat-in Kitchen, High Speed Internet Available, Open Floorplan, Walk-In Closet(s)
Heating Central, Electric
Cooling Central Air, Electric
Flooring Carpet, Linoleum
Appliance Dishwasher, Disposal, Dryer, Electric Range, Electric Water Heater, Refrigerator, Washer
Heat Source Central, Electric
Laundry Electric Dryer Hookup, Utility Room, Full Size W/D Area, Washer Hookup
Exterior
Garage Spaces 2.0
Fence Wood
Utilities Available City Sewer, City Water, Curbs
Roof Type Composition
Parking Type 2-Car Single Doors, Concrete, Driveway, Garage, Garage Door Opener, Garage Faces Front
Garage Yes
Building
Lot Description Cul-De-Sac, Subdivision
Story Two
Foundation Slab
Structure Type Brick,Siding
Schools
Elementary Schools Eddie Bernice Johnson
Middle Schools Dade
High Schools Wilmerhutc
School District Dallas Isd
Others
Ownership Ramsarran
Acceptable Financing Cash, Conventional, FHA, VA Loan
Listing Terms Cash, Conventional, FHA, VA Loan
Financing Conventional
Read Less Info
Want to know what your home might be worth? Contact us for a FREE valuation!

Our team is ready to help you sell your home for the highest possible price ASAP

©2024 North Texas Real Estate Information Systems.
Bought with Deante Preston • Deante S. Preston Real Estate
GET MORE INFORMATION

Realtor/ Real Estate Consultant | License ID: 777336
+1(817) 881-1033 | farren@realtorindfw.com






