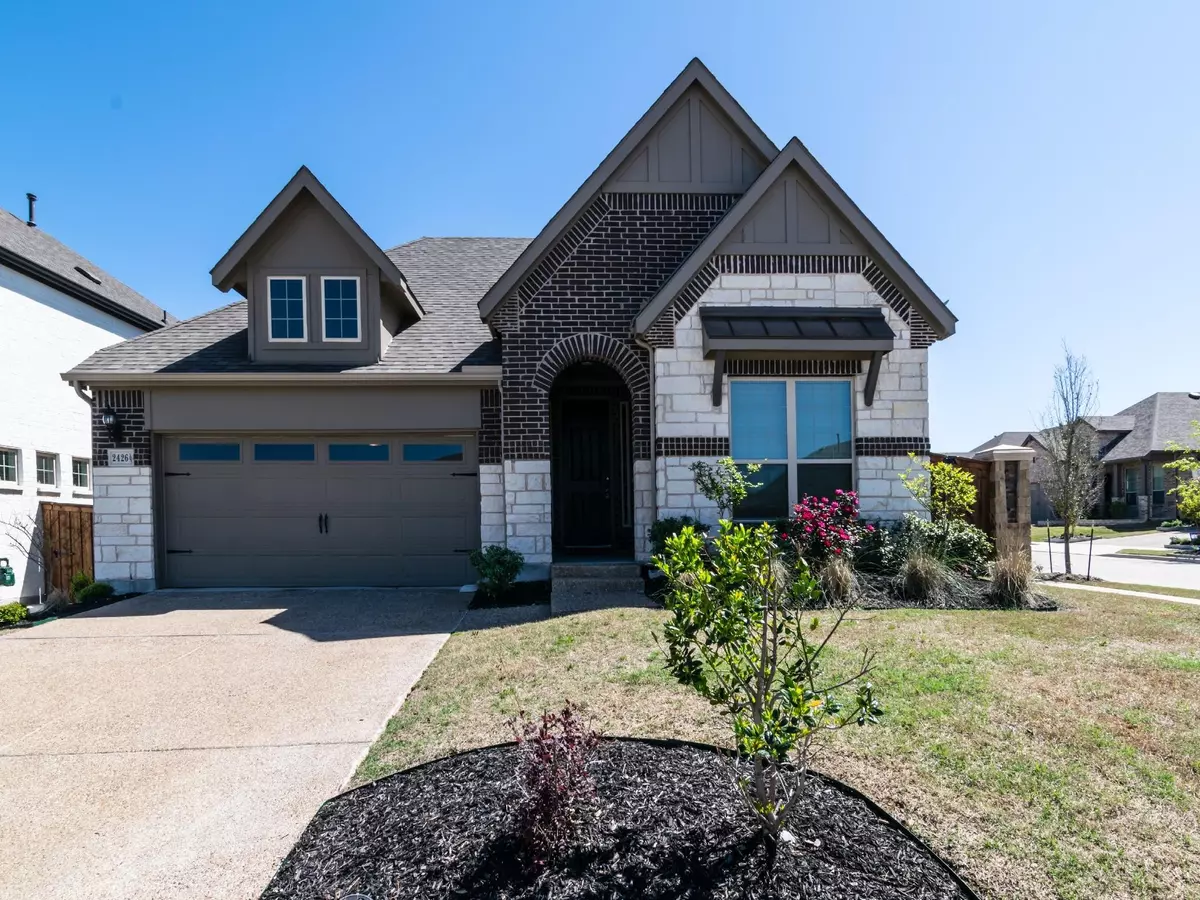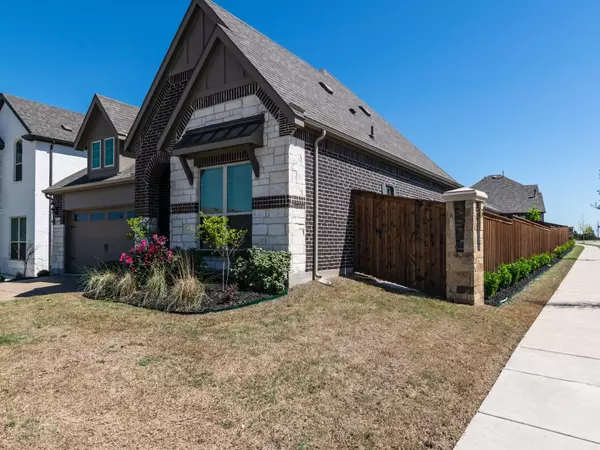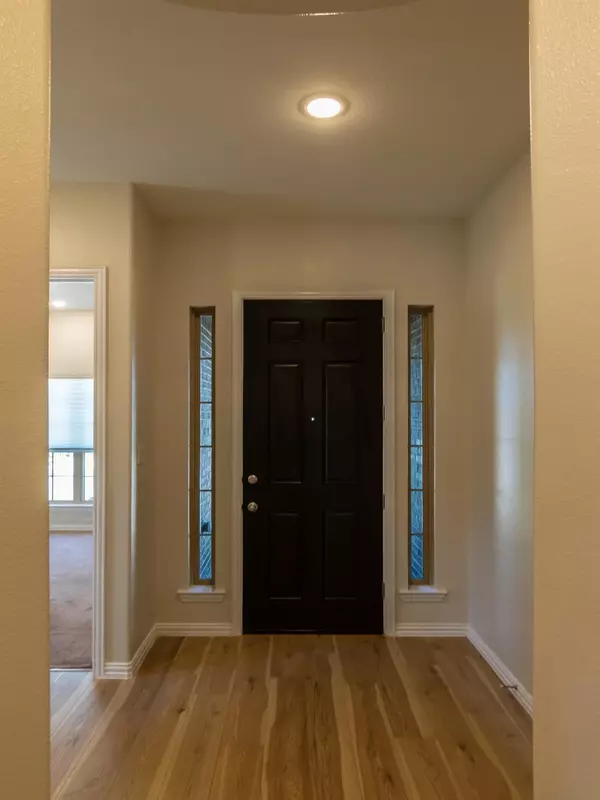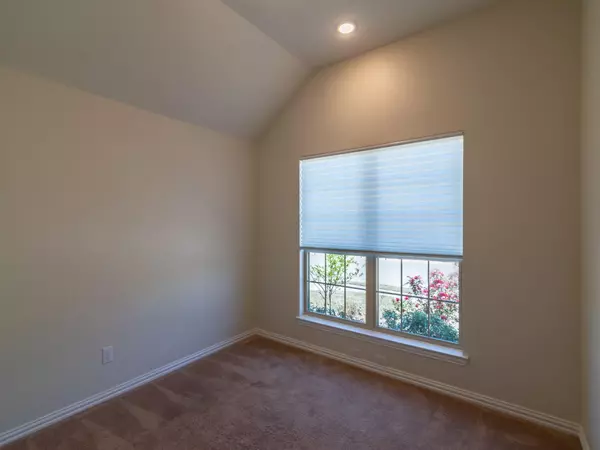$495,000
For more information regarding the value of a property, please contact us for a free consultation.
4 Beds
3 Baths
2,255 SqFt
SOLD DATE : 05/30/2023
Key Details
Property Type Single Family Home
Sub Type Single Family Residence
Listing Status Sold
Purchase Type For Sale
Square Footage 2,255 sqft
Price per Sqft $219
Subdivision Inspiration Ph 5B
MLS Listing ID 20297825
Sold Date 05/30/23
Style Traditional
Bedrooms 4
Full Baths 3
HOA Fees $49
HOA Y/N Mandatory
Year Built 2020
Annual Tax Amount $11,910
Lot Size 0.271 Acres
Acres 0.271
Lot Dimensions 64x194x61x192
Property Description
You will love this one story 4 bedroom, 3 bath home in Inspiration on an oversized corner lot with room for a pool plus a play area! The versatile floor plan offers one bedroom at the front of the home for an office or guest room with adjacent full bath. The primary suite is at the rear and is split from two secondary bedrooms. The open kitchen has an island, gas cooking for the chef and a casual dining area that flows into the great room with its view of a covered patio. A flex room adjacent to the living area could be a playroom, additional dining, or study. Inspiration is a master planned community where you can enjoy multiple resort-style pools, a lazy river, playgrounds, fitness center, dog parks, stocked fishing ponds, and access to the walking and equestrian trail along nearby Lake Lavon. Plus, it has its own elementary school inside the community and is just minutes away from down Wylie, shopping, and restaurants.
Location
State TX
County Collin
Community Club House, Community Pool, Fishing, Fitness Center, Greenbelt, Jogging Path/Bike Path, Park, Playground, Other
Direction Parker Road east. Pass main entrance at Inspiration Blvd, stay on St. Paul Rd. when Parker Rd. curves to the right. Left on Celebration, Right on Chapel Cross. Left at Prosperity which becomes Solomons Place. House will be on the right at the corner of Solomons Place and Dreamers Way.
Rooms
Dining Room 1
Interior
Interior Features High Speed Internet Available, Open Floorplan
Heating Central, Natural Gas
Cooling Ceiling Fan(s), Central Air, Electric
Flooring Carpet, Ceramic Tile, Laminate
Appliance Dishwasher, Disposal, Dryer, Gas Range, Gas Water Heater, Microwave, Tankless Water Heater, Washer
Heat Source Central, Natural Gas
Exterior
Exterior Feature Covered Patio/Porch, Rain Gutters
Garage Spaces 2.0
Fence Wood
Community Features Club House, Community Pool, Fishing, Fitness Center, Greenbelt, Jogging Path/Bike Path, Park, Playground, Other
Utilities Available Cable Available, City Sewer, Community Mailbox, Electricity Connected, Individual Gas Meter, Individual Water Meter, MUD Water, Underground Utilities
Roof Type Composition
Parking Type 2-Car Single Doors, Garage Door Opener, Garage Faces Front
Garage Yes
Building
Lot Description Corner Lot, Landscaped, Lrg. Backyard Grass, Sprinkler System
Story One
Foundation Slab
Structure Type Brick
Schools
Elementary Schools George W Bush
High Schools Wylie East
School District Wylie Isd
Others
Restrictions Deed,Easement(s)
Ownership Alllison L. and Mitchell D. Lantz
Acceptable Financing Cash, Conventional, FHA, VA Loan
Listing Terms Cash, Conventional, FHA, VA Loan
Financing Conventional
Read Less Info
Want to know what your home might be worth? Contact us for a FREE valuation!

Our team is ready to help you sell your home for the highest possible price ASAP

©2024 North Texas Real Estate Information Systems.
Bought with Paula S. Thompson • Coldwell Banker Apex, REALTORS
GET MORE INFORMATION

Realtor/ Real Estate Consultant | License ID: 777336
+1(817) 881-1033 | farren@realtorindfw.com






