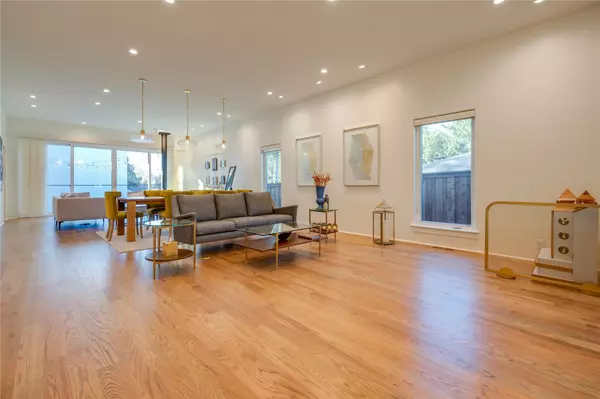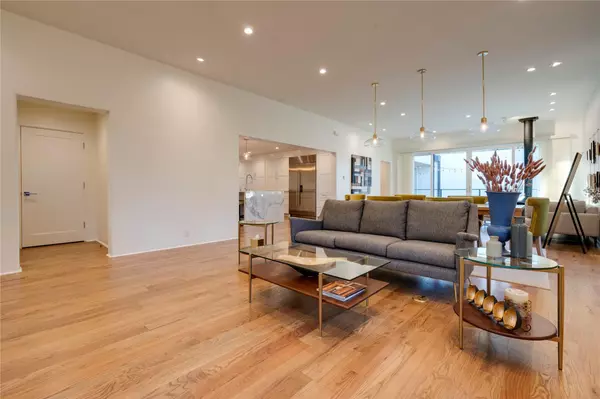$1,449,000
For more information regarding the value of a property, please contact us for a free consultation.
3 Beds
4 Baths
3,020 SqFt
SOLD DATE : 05/31/2023
Key Details
Property Type Single Family Home
Sub Type Single Family Residence
Listing Status Sold
Purchase Type For Sale
Square Footage 3,020 sqft
Price per Sqft $479
Subdivision East Kessler
MLS Listing ID 20267353
Sold Date 05/31/23
Style Contemporary/Modern
Bedrooms 3
Full Baths 3
Half Baths 1
HOA Y/N None
Year Built 2021
Lot Size 9,888 Sqft
Acres 0.227
Property Description
Architecturally designed modern masterpiece! A completely private single level house built in 2021, designed for practical living surrounded by large trees and friendly neighbors. Surrounded by lushes of greenery this house comes with a flexible floor plan of 3 bed, 3.5 bath, 2 well-planned office rooms, an extra-large open floor for living, dining, family with a large kitchen, & separate laundry and mudroom. Family room opens to a well-designed courtyard leading into backyard–great for entertaining. The Chef's kitchen includes custom cabinetry, Wolf range oven & microwave, Sub-Zero refrigerator, Asko dishwasher, extra-large Carrara marble island & 2 skylights-spectacular treat during full moon nights. Privately situated are 3 individual suites. The master suite is a wonderful retreat with a large private deck overseeing greenspace, watch sunsets and relax by the cozy firepit in the backyard. Well-desired area with trails & mins to bishop arts district, trinity grove & downtown.
Location
State TX
County Dallas
Community Golf, Greenbelt, Jogging Path/Bike Path, Park, Playground, Restaurant, Sidewalks, Tennis Court(S)
Direction Please use GPS
Rooms
Dining Room 2
Interior
Interior Features Built-in Features, Cable TV Available, Central Vacuum, Chandelier, Decorative Lighting, Eat-in Kitchen, Flat Screen Wiring, Granite Counters, High Speed Internet Available, Kitchen Island, Open Floorplan, Pantry, Sound System Wiring, Walk-In Closet(s)
Heating Central, Fireplace(s), Natural Gas, Zoned
Cooling Ceiling Fan(s), Central Air, Electric, Zoned
Flooring Tile, Wood
Fireplaces Number 1
Fireplaces Type Freestanding, Gas
Appliance Built-in Refrigerator, Commercial Grade Range, Commercial Grade Vent, Dishwasher, Disposal, Electric Oven, Gas Cooktop, Gas Range, Ice Maker, Microwave, Refrigerator, Tankless Water Heater, Vented Exhaust Fan
Heat Source Central, Fireplace(s), Natural Gas, Zoned
Laundry Gas Dryer Hookup, Utility Room, Full Size W/D Area, Washer Hookup, On Site
Exterior
Exterior Feature Awning(s), Balcony, Courtyard, Covered Patio/Porch, Fire Pit, Rain Gutters, Lighting, Private Yard, Uncovered Courtyard
Garage Spaces 2.0
Fence Back Yard, Fenced, Gate, High Fence, Wood
Community Features Golf, Greenbelt, Jogging Path/Bike Path, Park, Playground, Restaurant, Sidewalks, Tennis Court(s)
Utilities Available All Weather Road, Alley, Cable Available, City Sewer, City Water, Curbs, Electricity Connected, Individual Gas Meter, Individual Water Meter, Natural Gas Available, Underground Utilities
Roof Type Flat
Parking Type 2-Car Single Doors
Garage Yes
Building
Lot Description Few Trees, Interior Lot, Landscaped, Level, Sprinkler System
Story One
Foundation Pillar/Post/Pier
Structure Type Concrete,Stucco
Schools
Elementary Schools Rosemont
Middle Schools Greiner
High Schools Sunset
School District Dallas Isd
Others
Ownership Ask Agent
Acceptable Financing Cash, Conventional
Listing Terms Cash, Conventional
Financing Conventional
Special Listing Condition Aerial Photo
Read Less Info
Want to know what your home might be worth? Contact us for a FREE valuation!

Our team is ready to help you sell your home for the highest possible price ASAP

©2024 North Texas Real Estate Information Systems.
Bought with Jason Saucedo • Dave Perry Miller Real Estate
GET MORE INFORMATION

Realtor/ Real Estate Consultant | License ID: 777336
+1(817) 881-1033 | farren@realtorindfw.com






