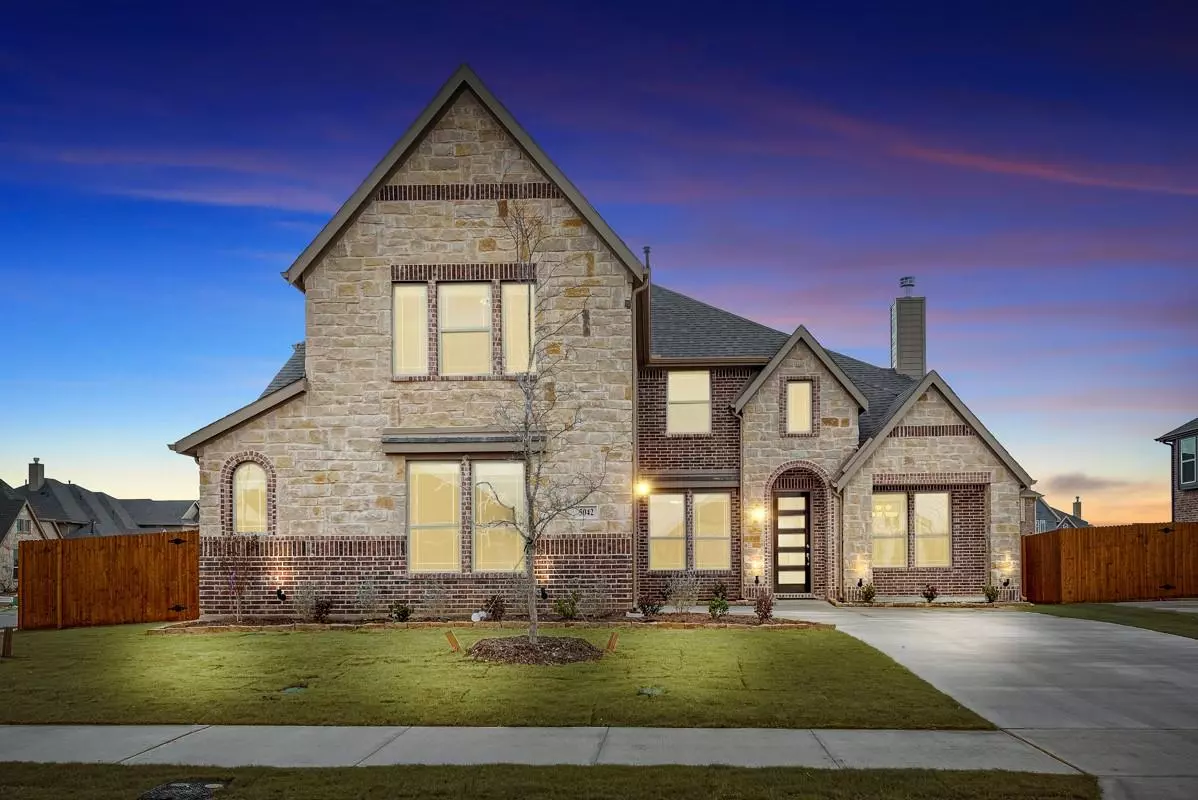$549,000
For more information regarding the value of a property, please contact us for a free consultation.
5 Beds
4 Baths
3,695 SqFt
SOLD DATE : 05/26/2023
Key Details
Property Type Single Family Home
Sub Type Single Family Residence
Listing Status Sold
Purchase Type For Sale
Square Footage 3,695 sqft
Price per Sqft $148
Subdivision Wind Ridge
MLS Listing ID 20118065
Sold Date 05/26/23
Style Traditional
Bedrooms 5
Full Baths 4
HOA Fees $43/ann
HOA Y/N Mandatory
Year Built 2022
Lot Size 10,105 Sqft
Acres 0.232
Lot Dimensions 75x135
Property Description
Newly Built & Ready NOW! Gorgeous Swing Entry with open floor plan, great for entertaining, sitting on a corner lot! This home is 3695 SF of true craftsmanship w amazing Vaulted Ceilings, window seats, and a beautiful Stone to Ceiling Fireplace in the Family Room. Primary Suite & one secondary bedroom with adjacent full bath downstairs; 3 more large bedrooms upstairs with walk-in closets. Formal Dining & Study off the entrance. Deluxe Kitchen features gas cooking on built-in SS appliances and Granite counters. Game room overlooks the living space below & has an attached Media Room. Upgrades inside & out including Quartz in bathrooms, stained wood garage doors, blinds, gutters, and an 8' Mahogany front door. Sliding glass door leads to Covered Patio & fenced backyard. Laundry room off garage with storage & hall tree. Reach out to Bloomfield to learn more about this amazing, multigenerational two-story!
Location
State TX
County Ellis
Direction From 287, exit Walnut Grove and head north. Take a right onto Mockingbird Lane and then right onto Windy Oak Drive. Left on Ridgeview and our model will be on your left.
Rooms
Dining Room 2
Interior
Interior Features Built-in Features, Cable TV Available, Decorative Lighting, Double Vanity, Eat-in Kitchen, Granite Counters, High Speed Internet Available, Kitchen Island, Open Floorplan, Pantry, Smart Home System, Vaulted Ceiling(s), Walk-In Closet(s)
Heating Central, Electric, Fireplace(s), Zoned
Cooling Ceiling Fan(s), Central Air, Electric, Zoned
Flooring Carpet, Tile
Fireplaces Number 1
Fireplaces Type Family Room, Stone
Appliance Dishwasher, Disposal, Electric Oven, Gas Cooktop, Gas Water Heater, Microwave, Plumbed for Ice Maker, Vented Exhaust Fan
Heat Source Central, Electric, Fireplace(s), Zoned
Laundry Electric Dryer Hookup, Utility Room, Washer Hookup
Exterior
Exterior Feature Covered Patio/Porch, Rain Gutters, Private Yard
Garage Spaces 2.0
Fence Back Yard, Fenced, Wood
Utilities Available City Sewer, City Water, Concrete, Curbs
Roof Type Composition
Parking Type Covered, Direct Access, Driveway, Enclosed, Garage, Garage Door Opener, Garage Faces Side
Garage Yes
Building
Lot Description Corner Lot, Few Trees, Landscaped, Sprinkler System, Subdivision
Story Two
Foundation Slab
Structure Type Brick,Rock/Stone
Schools
Elementary Schools Longbranch
Middle Schools Walnut Grove
High Schools Heritage
School District Midlothian Isd
Others
Ownership Bloomfield Homes
Acceptable Financing Cash, Conventional, FHA, VA Loan
Listing Terms Cash, Conventional, FHA, VA Loan
Financing Conventional
Read Less Info
Want to know what your home might be worth? Contact us for a FREE valuation!

Our team is ready to help you sell your home for the highest possible price ASAP

©2024 North Texas Real Estate Information Systems.
Bought with Eric Olson • Ultima Real Estate
GET MORE INFORMATION

Realtor/ Real Estate Consultant | License ID: 777336
+1(817) 881-1033 | farren@realtorindfw.com






