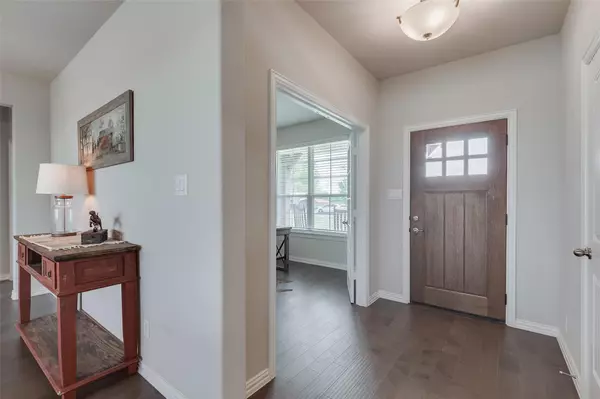$435,000
For more information regarding the value of a property, please contact us for a free consultation.
3 Beds
2 Baths
2,033 SqFt
SOLD DATE : 05/15/2023
Key Details
Property Type Single Family Home
Sub Type Single Family Residence
Listing Status Sold
Purchase Type For Sale
Square Footage 2,033 sqft
Price per Sqft $213
Subdivision Addy Acres
MLS Listing ID 20302882
Sold Date 05/15/23
Style Traditional
Bedrooms 3
Full Baths 2
HOA Y/N None
Year Built 2021
Annual Tax Amount $5,210
Lot Size 1.324 Acres
Acres 1.324
Property Description
Modern living, rustic charm, and peaceful views! This newer Riverside home is on a fully fenced 1.3 acre lot minutes from downtown Ennis and Lake Bardwell with easy access to 287 & I-45. Farmhouse exterior boasts a front porch, stained wood front door, side entry garage, extended driveway pad, and covered back patio. Open concept plan also offers a dedicated office, a fireplace, a generous mudroom, and a separate laundry room with ample cabinets and additional sink tucked away behind a sliding barn door. The kitchen is spacious with an island, oversized sink, granite counters, wood shaker cabinetry, large walk-in pantry, and an eat-in dining space. Wood floors in common areas, tile in the kitchen and baths, carpet in the bedrooms. Split bedroom floor plan maximizes privacy. Primary ensuite has oversized walk-in shower, dual sinks, and separate water closet. Full gutters, cordless blinds throughout, sprinkler system, and installed security system. Pristine condition inside and out!
Location
State TX
County Ellis
Direction From Hwy 287 southbound, exit Ensign Rd-Oak Grove Rd, turn right on Oak Grove Rd, turn right on Central High Rd, house is down on right side
Rooms
Dining Room 1
Interior
Interior Features Eat-in Kitchen, High Speed Internet Available, Kitchen Island, Open Floorplan, Walk-In Closet(s)
Heating Central, Electric, Fireplace(s)
Cooling Ceiling Fan(s), Central Air, Electric
Flooring Carpet, Ceramic Tile, Wood
Fireplaces Number 1
Fireplaces Type Living Room, Wood Burning
Appliance Dishwasher, Disposal, Electric Cooktop, Electric Oven, Microwave
Heat Source Central, Electric, Fireplace(s)
Laundry Electric Dryer Hookup, Utility Room, Full Size W/D Area
Exterior
Exterior Feature Rain Gutters, Lighting, Private Yard
Garage Spaces 2.0
Fence Back Yard, Fenced, Gate, Wire, Wood
Utilities Available Aerobic Septic, Co-op Water, Electricity Connected, Underground Utilities
Roof Type Composition,Shingle
Parking Type 2-Car Single Doors, Driveway, Garage, Garage Door Opener, Garage Faces Side, Lighted, Private
Garage Yes
Building
Lot Description Acreage, Cleared, Sprinkler System
Story One
Foundation Slab
Structure Type Fiber Cement,Siding
Schools
Elementary Schools Houston
High Schools Ennis
School District Ennis Isd
Others
Ownership HSR
Acceptable Financing Cash, Conventional, FHA, VA Loan
Listing Terms Cash, Conventional, FHA, VA Loan
Financing Conventional
Read Less Info
Want to know what your home might be worth? Contact us for a FREE valuation!

Our team is ready to help you sell your home for the highest possible price ASAP

©2024 North Texas Real Estate Information Systems.
Bought with Angela Thor • Coldwell Banker Apex, Realtors
GET MORE INFORMATION

Realtor/ Real Estate Consultant | License ID: 777336
+1(817) 881-1033 | farren@realtorindfw.com






