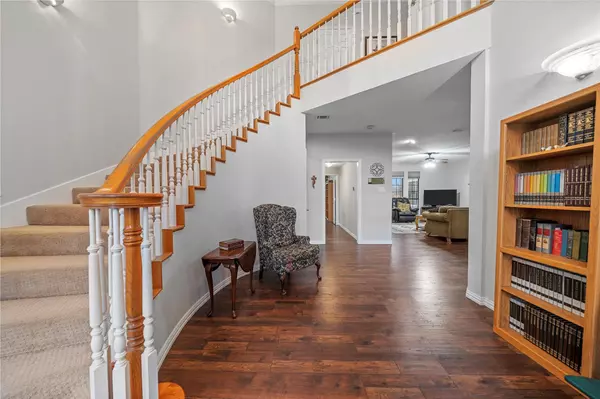$897,000
For more information regarding the value of a property, please contact us for a free consultation.
4 Beds
4 Baths
3,924 SqFt
SOLD DATE : 05/26/2023
Key Details
Property Type Single Family Home
Sub Type Single Family Residence
Listing Status Sold
Purchase Type For Sale
Square Footage 3,924 sqft
Price per Sqft $228
Subdivision Stonewood Acres 2
MLS Listing ID 20265903
Sold Date 05/26/23
Style Traditional
Bedrooms 4
Full Baths 3
Half Baths 1
HOA Y/N None
Year Built 1993
Annual Tax Amount $10,455
Lot Size 1.070 Acres
Acres 1.07
Property Description
Beautifully kept traditional country home in Bartonville west of Highland Village and Lantana. The main house has 3924 sq ft and sits on over an acre. The sunroom and a bonus efficiency apartment over the detached garage add an additional 812 sq ft for a total living space of over 4700 sq ft. Nearby communities are Flower Mound, Argyle, Copper Canyon, and Double Oak. No HOA and in the Argyle ISD. Roof, central air, gutters, and interior exterior paint new in 2022. Updates include bath and kitchen quartz countertops, new tile and wood flooring, fixtures, lights, and appliances. The layout includes a dedicated office, an open-concept flow with the kitchen-dining-living area, and split bedrooms on the first floor. Upstairs has a second en suite bedroom bath and large flex room, possible 5th bedroom. Also, there is a 600 sq ft workshop with electricity adjacent to the garage. Get the best of both worlds with a home in a rural setting but close to suburban shopping and dining conveniences.
Location
State TX
County Denton
Direction GPS for driving directions. Bartonville is a smaller town just West of Highland Village off of I35E and surrounded by the communities of Flower Mound, Argyle, Copper Canyon, Lantana, and Double Oak.
Rooms
Dining Room 2
Interior
Interior Features Built-in Features, Cable TV Available, Cathedral Ceiling(s), Chandelier, Decorative Lighting, Double Vanity, Eat-in Kitchen, High Speed Internet Available, Kitchen Island, Natural Woodwork, Pantry, Walk-In Closet(s), Wet Bar, In-Law Suite Floorplan
Heating Central, Electric, Fireplace(s), Gas Jets, Heat Pump
Cooling Ceiling Fan(s), Central Air, Electric, Multi Units, Roof Turbine(s)
Flooring Carpet, Laminate, Tile
Fireplaces Number 1
Fireplaces Type Gas, Gas Logs, Living Room, Propane, Raised Hearth
Appliance Dishwasher, Disposal, Electric Oven, Gas Cooktop, Gas Water Heater, Ice Maker, Microwave, Convection Oven, Double Oven, Plumbed For Gas in Kitchen, Refrigerator, Vented Exhaust Fan
Heat Source Central, Electric, Fireplace(s), Gas Jets, Heat Pump
Laundry Electric Dryer Hookup, Gas Dryer Hookup, Full Size W/D Area, Washer Hookup
Exterior
Exterior Feature Lighting, RV/Boat Parking
Garage Spaces 2.0
Fence Chain Link
Utilities Available Aerobic Septic, All Weather Road, Asphalt, Cable Available, Co-op Electric, Co-op Water, Electricity Available, Electricity Connected, Propane, Underground Utilities
Roof Type Composition
Parking Type 2-Car Double Doors, Additional Parking, Driveway, Garage, Garage Door Opener, Garage Faces Front, RV Access/Parking
Garage Yes
Building
Lot Description Cul-De-Sac, Interior Lot, Landscaped, Level, Many Trees
Story Two
Foundation Slab
Structure Type Brick
Schools
Elementary Schools Hilltop
Middle Schools Argyle
High Schools Argyle
School District Argyle Isd
Others
Ownership See tax info
Acceptable Financing Cash, Conventional, FHA
Listing Terms Cash, Conventional, FHA
Financing Conventional
Read Less Info
Want to know what your home might be worth? Contact us for a FREE valuation!

Our team is ready to help you sell your home for the highest possible price ASAP

©2024 North Texas Real Estate Information Systems.
Bought with Mike Ciaccio • Rogers Healy and Associates
GET MORE INFORMATION

Realtor/ Real Estate Consultant | License ID: 777336
+1(817) 881-1033 | farren@realtorindfw.com






