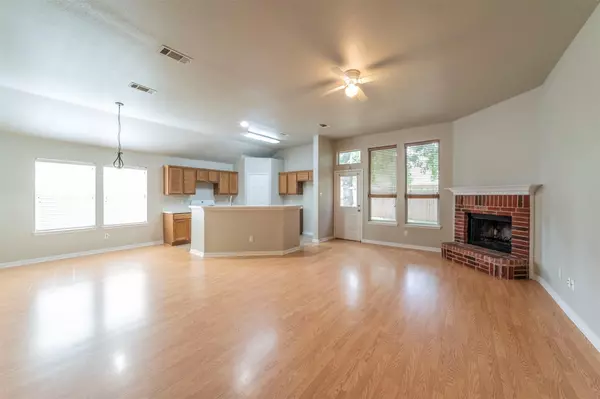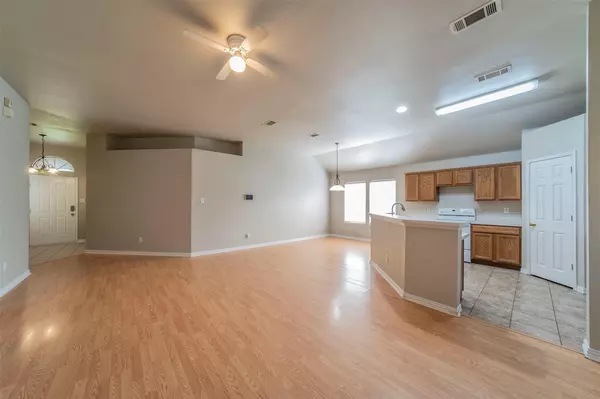$287,000
For more information regarding the value of a property, please contact us for a free consultation.
3 Beds
2 Baths
1,589 SqFt
SOLD DATE : 05/23/2023
Key Details
Property Type Single Family Home
Sub Type Single Family Residence
Listing Status Sold
Purchase Type For Sale
Square Footage 1,589 sqft
Price per Sqft $180
Subdivision River Oaks #4
MLS Listing ID 20308509
Sold Date 05/23/23
Style Traditional
Bedrooms 3
Full Baths 2
HOA Y/N None
Year Built 2004
Annual Tax Amount $5,660
Lot Size 6,664 Sqft
Acres 0.153
Property Description
This is a wonderful three-bedroom, two-bathroom, two-car garage home, excellent for anyone downsizing or buying for the first time. Perfect open floor plan. You will love the spacious living area with a wood-burning fireplace. The bedrooms are spacious, and great closet space. The master bedroom offers high ceilings, large windows, and a recently replaced carpet. This home has been recently painted and nicely cleaned, ready for a new owner. Bring your decorating ideas and put your distinctive touch. Nice backyard. Great location! Established neighborhood, close to schools, parks, Hwy 287 and 35. and entertainment. MUST SEE! (Pictures coming soon)
Buyer and Buyer's agent to verify schools and room measurements.
Location
State TX
County Ellis
Direction S US Highway 77, Right on Indian Dr. Left on Brown St., slight right enter S US 287 Access Rd, Right at the stop sign (Postoak Dr.) Right on Timber, Left on Elmwood Trail. Follow GPS.
Rooms
Dining Room 1
Interior
Interior Features Walk-In Closet(s)
Heating Central
Cooling Central Air
Flooring Carpet, Laminate, Tile, Vinyl
Fireplaces Number 1
Fireplaces Type Brick, Wood Burning
Appliance Dishwasher, Disposal, Electric Cooktop
Heat Source Central
Laundry Electric Dryer Hookup, Utility Room, Washer Hookup
Exterior
Garage Spaces 2.0
Utilities Available City Sewer, City Water
Roof Type Shingle
Parking Type 2-Car Single Doors
Garage Yes
Building
Lot Description Subdivision
Story One
Foundation Slab
Structure Type Brick
Schools
Elementary Schools Northside
High Schools Waxahachie
School District Waxahachie Isd
Others
Ownership Joudeh
Acceptable Financing Cash, Conventional, FHA, VA Loan
Listing Terms Cash, Conventional, FHA, VA Loan
Financing Cash
Read Less Info
Want to know what your home might be worth? Contact us for a FREE valuation!

Our team is ready to help you sell your home for the highest possible price ASAP

©2024 North Texas Real Estate Information Systems.
Bought with Chris Ludwig • City Real Estate
GET MORE INFORMATION

Realtor/ Real Estate Consultant | License ID: 777336
+1(817) 881-1033 | farren@realtorindfw.com






