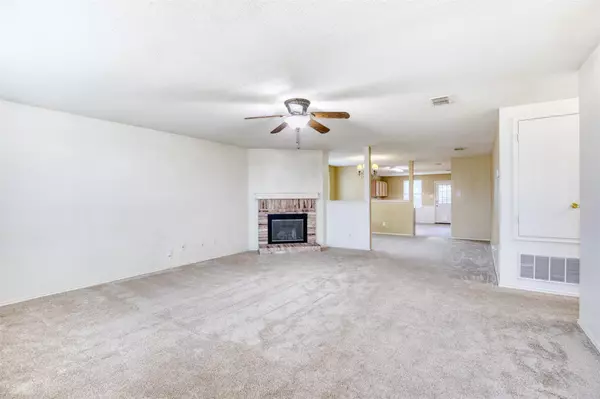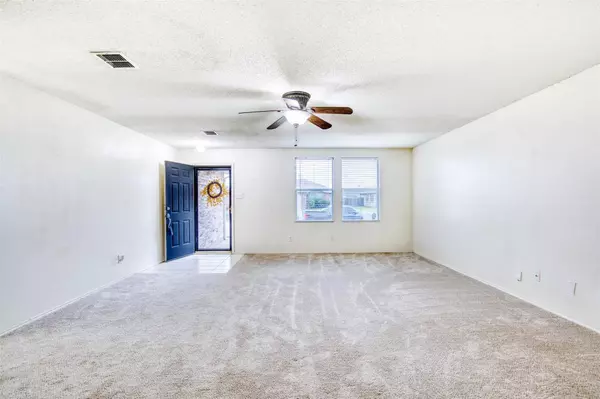$339,000
For more information regarding the value of a property, please contact us for a free consultation.
3 Beds
2 Baths
1,868 SqFt
SOLD DATE : 05/26/2023
Key Details
Property Type Single Family Home
Sub Type Single Family Residence
Listing Status Sold
Purchase Type For Sale
Square Footage 1,868 sqft
Price per Sqft $181
Subdivision Robinson Ridge
MLS Listing ID 20272620
Sold Date 05/26/23
Style Ranch
Bedrooms 3
Full Baths 2
HOA Fees $33/qua
HOA Y/N Mandatory
Year Built 2003
Annual Tax Amount $6,520
Lot Size 7,187 Sqft
Acres 0.165
Lot Dimensions TBV
Property Description
Opportunity Knocks! Charming North Facing Single-Story with Timeless Appeal Offering A Combination of Modern Conveniences and Classic Features That Make It A Perfect Family Home Or An Ideal Investment Opportunity For Potential Buyers. Upon Entry, You'll Be Greeted By An Open Inviting Living Room That Features A Cozy Fireplace and Offers Plenty Of Natural Light. The Open Floor Plan Leads To A Dining Area That Is Perfect For Family Meals Or Entertaining Guests. The Kitchen Boasts Ample Counter Space for Meal Prep, Storage, Walk In Pantry And A Planing Meal Desk Area with Undercounter Lighting. This Home Offers Three Bedrooms, Including A Primary Suite That Is Perfect For Relaxation. The Primary Suite Includes A Walk-In Closet and an Ensuite Bathroom, Linen Closet and Garden Tub. The Two Additional Bedrooms Share a Hall-Full Bathroom. Large Backyard Features A Patio, Beautiful Crape Myrtle Trees. Washer & Dryer Included. Conveniently Located to Grocery, Restaurants, Boating Lakes & More.
Location
State TX
County Denton
Community Community Pool
Direction Google
Rooms
Dining Room 2
Interior
Interior Features Cable TV Available, Eat-in Kitchen, High Speed Internet Available, Pantry, Walk-In Closet(s)
Heating Central, Electric
Cooling Ceiling Fan(s), Central Air, Electric
Flooring Carpet, Ceramic Tile, Laminate, Vinyl, Other
Fireplaces Number 1
Fireplaces Type Brick, Glass Doors, Wood Burning
Appliance Dishwasher, Disposal, Dryer, Electric Range, Electric Water Heater, Microwave, Washer
Heat Source Central, Electric
Laundry Electric Dryer Hookup, Full Size W/D Area, Washer Hookup
Exterior
Exterior Feature Covered Patio/Porch
Garage Spaces 2.0
Fence Back Yard, Wood
Community Features Community Pool
Utilities Available City Sewer, City Water, Electricity Available
Roof Type Composition
Parking Type 2-Car Single Doors, Concrete, Driveway, Garage Faces Front
Garage Yes
Building
Lot Description Interior Lot, Sprinkler System, Subdivision
Story One
Foundation Slab
Structure Type Brick
Schools
Elementary Schools Cesar Chavez
High Schools Little Elm
School District Little Elm Isd
Others
Restrictions No Known Restriction(s),Unknown Encumbrance(s)
Ownership See Agent
Acceptable Financing Cash, Conventional, FHA, Not Assumable, VA Loan
Listing Terms Cash, Conventional, FHA, Not Assumable, VA Loan
Financing Cash
Read Less Info
Want to know what your home might be worth? Contact us for a FREE valuation!

Our team is ready to help you sell your home for the highest possible price ASAP

©2024 North Texas Real Estate Information Systems.
Bought with Susan Gregson • Ebby Halliday, REALTORS
GET MORE INFORMATION

Realtor/ Real Estate Consultant | License ID: 777336
+1(817) 881-1033 | farren@realtorindfw.com






