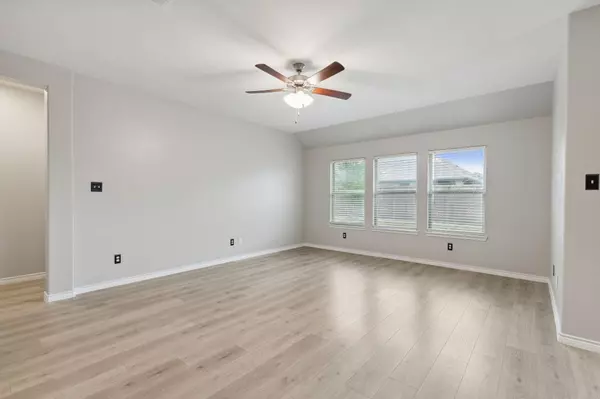$450,000
For more information regarding the value of a property, please contact us for a free consultation.
4 Beds
2 Baths
2,036 SqFt
SOLD DATE : 05/25/2023
Key Details
Property Type Single Family Home
Sub Type Single Family Residence
Listing Status Sold
Purchase Type For Sale
Square Footage 2,036 sqft
Price per Sqft $221
Subdivision Bluewood Ph 2A
MLS Listing ID 20297751
Sold Date 05/25/23
Style Traditional
Bedrooms 4
Full Baths 2
HOA Fees $63/ann
HOA Y/N Mandatory
Year Built 2020
Annual Tax Amount $9,823
Lot Size 6,054 Sqft
Acres 0.139
Property Description
Like-new 4-2 in the highly-desirable Bluewood community! Upon arrival, you're greeted by the home's tasteful brick and stone elevation and well-manicured landscaping with a stone retaining wall that matches the house. The home's open layout is perfect for hosting friends and family. Soaring 11-foot ceilings and plenty of natural light from the abundance of windows give the home an open and inviting feel. The kitchen is outfitted with sleek granite countertops, subway tile backsplash, stainless steel appliances, shaker cabinets, and island with breakfast bar. The coffee bar offers even more cabinet storage and counter space. Wood-look luxury vinyl plank flooring runs through the common areas, giving the space a bright, modern feel and the added durability provided by LVP. Primary suite is highlighted by dual vanities with quartz countertops, walk-in tile shower with seat, and a HUGE walk-in closet. Community amenities include pool, playgrounds, walking trails, and fishing pond.
Location
State TX
County Collin
Direction From DNT, merge onto S Dallas Pkwy. Turn right onto W Prosper Trail, left onto TX-289 N-N Preston Rd, right onto Ownsby Pkwy, left at Bluewood Way, and right onto Royal Ln. Home is on the right.
Rooms
Dining Room 1
Interior
Interior Features Cable TV Available, Chandelier, Decorative Lighting, Double Vanity, Eat-in Kitchen, Flat Screen Wiring, Granite Counters, High Speed Internet Available, Kitchen Island, Open Floorplan, Pantry
Heating Central, Natural Gas
Cooling Ceiling Fan(s), Central Air, Electric
Flooring Carpet, Ceramic Tile, Luxury Vinyl Plank
Appliance Dishwasher, Disposal, Gas Oven, Microwave, Refrigerator
Heat Source Central, Natural Gas
Laundry Electric Dryer Hookup, Full Size W/D Area, Washer Hookup
Exterior
Exterior Feature Covered Patio/Porch, Lighting, Private Yard
Garage Spaces 2.0
Fence Back Yard, Full, Wood
Utilities Available City Sewer, City Water, Curbs, Individual Water Meter, Sidewalk
Roof Type Composition
Parking Type 2-Car Double Doors, Driveway, Garage, Garage Door Opener, Garage Faces Front, Lighted, Off Street
Garage Yes
Building
Lot Description Flag Lot, Interior Lot, Landscaped, Lrg. Backyard Grass, Sprinkler System, Subdivision
Story One
Foundation Slab
Structure Type Brick
Schools
Elementary Schools O'Dell
High Schools Celina
School District Celina Isd
Others
Ownership See agent
Acceptable Financing Cash, Conventional, FHA, VA Loan
Listing Terms Cash, Conventional, FHA, VA Loan
Financing Conventional
Read Less Info
Want to know what your home might be worth? Contact us for a FREE valuation!

Our team is ready to help you sell your home for the highest possible price ASAP

©2024 North Texas Real Estate Information Systems.
Bought with Poogle Narendran • Rocket Engine Realty LLC
GET MORE INFORMATION

Realtor/ Real Estate Consultant | License ID: 777336
+1(817) 881-1033 | farren@realtorindfw.com






