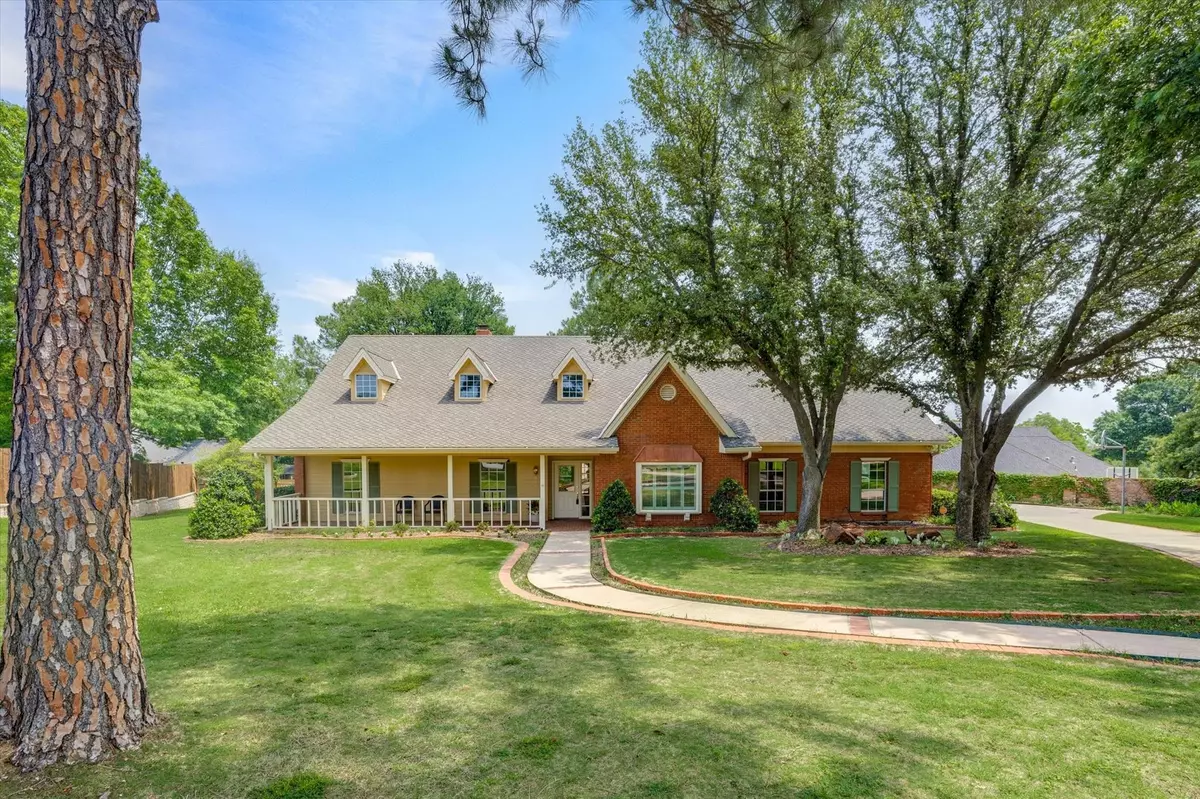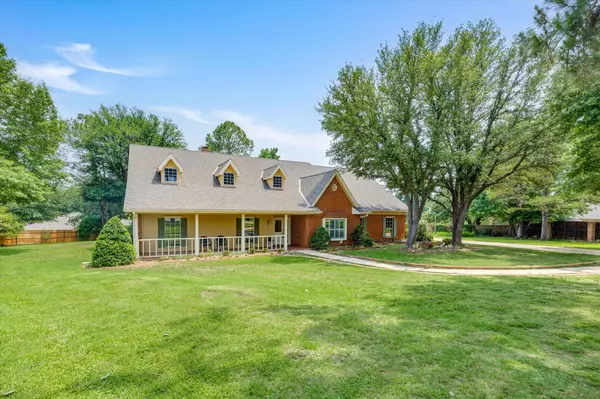$675,000
For more information regarding the value of a property, please contact us for a free consultation.
4 Beds
3 Baths
3,340 SqFt
SOLD DATE : 05/24/2023
Key Details
Property Type Single Family Home
Sub Type Single Family Residence
Listing Status Sold
Purchase Type For Sale
Square Footage 3,340 sqft
Price per Sqft $202
Subdivision Woodbriar Estates West Add
MLS Listing ID 20311724
Sold Date 05/24/23
Style Traditional
Bedrooms 4
Full Baths 3
HOA Y/N None
Year Built 1984
Annual Tax Amount $8,352
Lot Size 0.550 Acres
Acres 0.55
Property Description
Beautiful custom built home popular Woodbriar Estates! Tucked away on a tranquil cul-de-sac, this stunning property features 4 spacious bedrooms and 3 bathrooms, providing ample space for you and your family to live and thrive. Upon drive up, you'll be greeted by the charming front porch, perfect for a bench swing where you can unwind and enjoy the serene surroundings. Inside boasts newly installed hardwood floors in 2022, adding a touch of warmth & richness to the already beautiful space. Fabulous casual living room includes a separate enclosed space with it's own sink for many uses. The upstairs bonus room is perfect for a gameroom or home office. The backyard is an oasis of its own with a sprawling covered patio that overlooks a lush yard dotted with mature trees, ideal for relaxation and entertainment. With half an acre of private land, you have the luxury of space to indulge in all your outdoor activities and enjoy a sense of peace and privacy that is hard to come by in the city.
Location
State TX
County Tarrant
Direction From Interstate 820 Head North on Hwy 26.Turn right on Brookridge Dr. Then turn right on Woodcrest Ct.
Rooms
Dining Room 2
Interior
Interior Features Built-in Features, Cable TV Available, Chandelier, Double Vanity, Eat-in Kitchen, Granite Counters, High Speed Internet Available, Walk-In Closet(s), Wet Bar, Other
Heating Central, Electric
Cooling Central Air, Electric
Flooring Brick, Carpet, Ceramic Tile, Wood
Fireplaces Number 1
Fireplaces Type Living Room, Master Bedroom, See Remarks, Wood Burning, Other
Equipment Other
Appliance Dishwasher, Disposal, Electric Cooktop, Electric Oven, Electric Water Heater
Heat Source Central, Electric
Laundry Electric Dryer Hookup, Utility Room, Full Size W/D Area, Washer Hookup
Exterior
Exterior Feature Covered Patio/Porch, Lighting, Other
Garage Spaces 2.0
Fence Wood
Utilities Available City Sewer, City Water
Roof Type Composition
Parking Type 2-Car Single Doors, Additional Parking, Covered, Driveway, Garage, Garage Door Opener, Garage Faces Side
Garage Yes
Building
Lot Description Cul-De-Sac, Few Trees, Landscaped, Lrg. Backyard Grass, Many Trees, Other, Sprinkler System
Story One and One Half
Foundation Slab
Structure Type Brick
Schools
Elementary Schools Bedfordhei
High Schools Bell
School District Hurst-Euless-Bedford Isd
Others
Restrictions Unknown Encumbrance(s)
Ownership William L. and Jane K. Irwin
Acceptable Financing Cash, Conventional, FHA, VA Loan
Listing Terms Cash, Conventional, FHA, VA Loan
Financing Cash
Read Less Info
Want to know what your home might be worth? Contact us for a FREE valuation!

Our team is ready to help you sell your home for the highest possible price ASAP

©2024 North Texas Real Estate Information Systems.
Bought with Griselda Casiano • TDRealty
GET MORE INFORMATION

Realtor/ Real Estate Consultant | License ID: 777336
+1(817) 881-1033 | farren@realtorindfw.com






