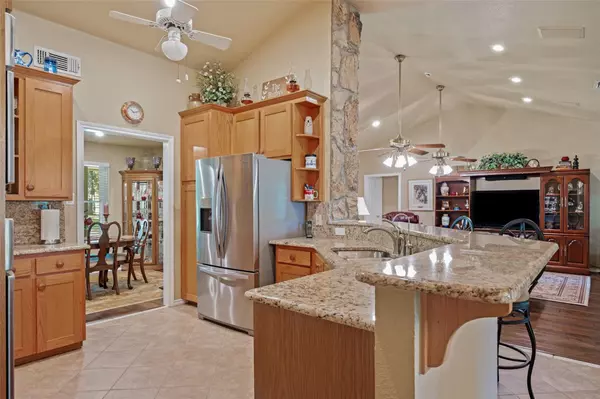$679,500
For more information regarding the value of a property, please contact us for a free consultation.
3 Beds
2 Baths
2,136 SqFt
SOLD DATE : 05/23/2023
Key Details
Property Type Single Family Home
Sub Type Single Family Residence
Listing Status Sold
Purchase Type For Sale
Square Footage 2,136 sqft
Price per Sqft $318
Subdivision Jamberly Hills Ph4
MLS Listing ID 20309167
Sold Date 05/23/23
Style Ranch,Traditional
Bedrooms 3
Full Baths 2
HOA Y/N None
Year Built 1995
Annual Tax Amount $4,354
Lot Size 6.240 Acres
Acres 6.24
Property Description
If you want everything you can have it here. Privacy, Trees, Creek, RV-covered parking with electrical hook-ups, and ponds along with the 2-story 30X40 insulated workshop, 2 wells, 17 station sprinkler system and we have not even started on the house. . Immaculately cared for and you will be able to tell when you walk in. Granite countertops, and stainless appliances in the open concept kitchen dining and living area. A huge master bedroom allows you to have space to retreat after you have sat out and enjoyed your favorite beverage on the back-covered deck looking over the beautiful tree-lined creek and manicured yard. The 50-year shingles have only had a few years of life used and the insulation is excessive in the attic. Newer easy clean windows will help with the utility bills along with looking beautiful. Seller bought the next door 3.12 acres for privacy and installed the beautiful drive for the ease of parking the RV so the total is 6.24 acres with exquisite scattered oak trees.
Location
State TX
County Wise
Direction Please use your GPS Waze seems to be the best
Rooms
Dining Room 2
Interior
Interior Features Decorative Lighting, Granite Counters, Walk-In Closet(s), Wet Bar
Heating Central, Electric
Cooling Ceiling Fan(s), Central Air, Electric
Flooring Carpet, Ceramic Tile, Laminate
Fireplaces Number 1
Fireplaces Type Gas Logs, Stone
Appliance Dishwasher, Electric Cooktop, Electric Oven, Water Softener
Heat Source Central, Electric
Exterior
Exterior Feature Covered Patio/Porch, Rain Gutters, RV Hookup, RV/Boat Parking, Storage
Garage Spaces 2.0
Fence Chain Link, Fenced
Utilities Available Outside City Limits, Septic, Well
Waterfront Description Creek
Roof Type Composition
Parking Type 2-Car Single Doors, Garage Door Opener, Garage Faces Side
Garage Yes
Building
Lot Description Acreage, Cleared, Interior Lot, Landscaped, Lrg. Backyard Grass, Many Trees, Oak, Rolling Slope, Sloped, Sprinkler System, Subdivision, Tank/ Pond
Story One
Foundation Slab
Structure Type Brick
Schools
Elementary Schools Bridgeport
Middle Schools Bridgeport
High Schools Bridgeport
School District Bridgeport Isd
Others
Restrictions Deed
Ownership Pat Bigby
Acceptable Financing Cash, Conventional
Listing Terms Cash, Conventional
Financing Cash
Read Less Info
Want to know what your home might be worth? Contact us for a FREE valuation!

Our team is ready to help you sell your home for the highest possible price ASAP

©2024 North Texas Real Estate Information Systems.
Bought with Sarah Brooks • Smart Realty
GET MORE INFORMATION

Realtor/ Real Estate Consultant | License ID: 777336
+1(817) 881-1033 | farren@realtorindfw.com






